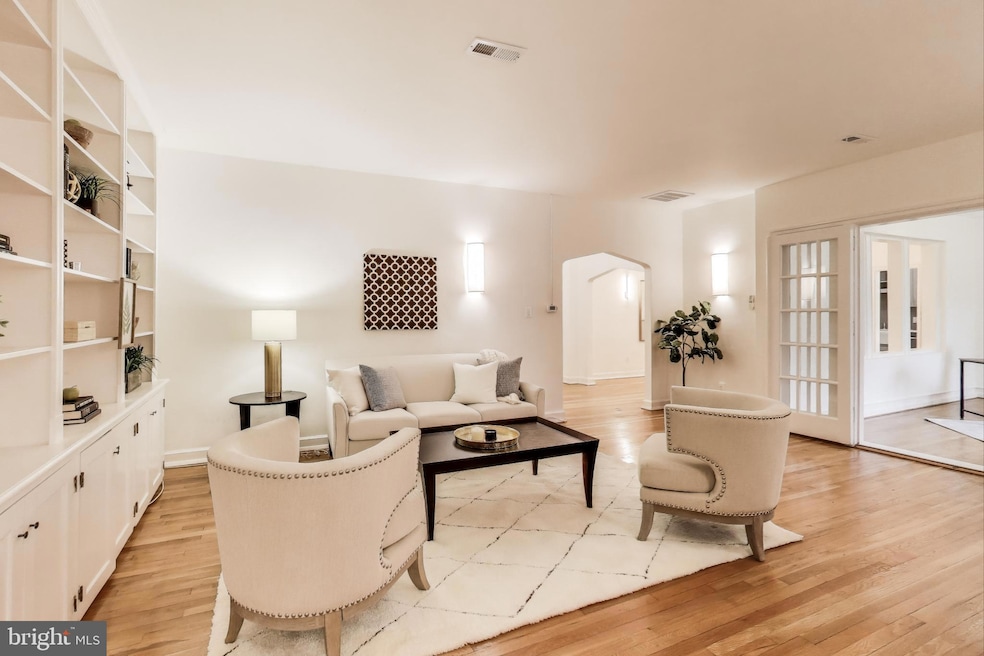
4514 Connecticut Ave NW Unit 505 Washington, DC 20008
Wakefield NeighborhoodEstimated payment $4,346/month
Highlights
- Traditional Floor Plan
- Traditional Architecture
- Upgraded Countertops
- Ben Murch Elementary School Rated A-
- Wood Flooring
- 4-minute walk to Forest Hills Park
About This Home
Price adjusted! If space is high on your list of must-haves, you have to check out this expansive penthouse unit in the coveted Ponce de Leon building! With over 1300 square feet and 9 foot ceilings, this unit defines gracious living. You enter the top floor space directly across the hall from one of two elevators to the main lobby and are greeted by a large foyer and equally spacious coat closet. From the foyer, you'll find a massive living space complete with a full wall of build in bookshelves, just refinished original hardwood floors.
On the other side of the foyer, you'll find the formal dining room, with a modern chandelier and views into the large second bedroom space - ideal as a work from home office and guest space. Behind the dining room is the recently renovated full kitchen with stainless steel appliances, stone countertops, and an eat-in breakfast nook.
The primary bedroom is located at the back of the unit and features two large closets with amble storage and a wall mounted television that conveys with the unit. The original bathroom stands the test of time with charming black and white hex tile floors and subway tile bath and shower surround. The hallway also has a large linen closet for additional storage.
Centrally located on Connecticut Avenue just one block from the Van Ness metro station, the Ponce De Leon is walking to your favorite DC spots, including Bread Furst, Sfogalina, Italian Pizza Kitchen, Comet Ping Pong, Bucks Fishing & Camping, Rosemary Bistro & more. In addition, you have easy access to Politics and Prose, Calvert Woodley Wines, Giant, CVS, and the Saturday UDC Farmers Market. The building is just 4 minutes from the Soapstone Valley Trail entrance on Albemarle, a great hiking trail into Rock Creek Park.
Laundry is available on every floor and it is possible to add w/d in unit. Parking is available for rent and there is a bike storage room in the building. The building is pet friendly and rental is allowed with restrictions. As a penthouse unit, this is one of the only units in the building with a central HVAC system vs. the original radiator heating. Co-op fee includes water, sewer, building maintenance, insurance and property taxes, there is no underlying mortgage and no special assessments.
Property Details
Home Type
- Co-Op
Year Built
- Built in 1928
HOA Fees
- $891 Monthly HOA Fees
Parking
- On-Site Parking for Rent
Home Design
- Traditional Architecture
- Brick Exterior Construction
Interior Spaces
- 1,321 Sq Ft Home
- Property has 1 Level
- Traditional Floor Plan
- Living Room
- Formal Dining Room
- Wood Flooring
Kitchen
- Galley Kitchen
- Breakfast Area or Nook
- Gas Oven or Range
- Ice Maker
- Dishwasher
- Stainless Steel Appliances
- Upgraded Countertops
Bedrooms and Bathrooms
- 2 Main Level Bedrooms
- En-Suite Primary Bedroom
- 1 Full Bathroom
- Bathtub with Shower
Utilities
- Central Heating and Cooling System
- Natural Gas Water Heater
Additional Features
- Accessible Elevator Installed
- Urban Location
Listing and Financial Details
- Tax Lot 24
- Assessor Parcel Number 1972//0024
Community Details
Overview
- Association fees include water, taxes, trash, sewer, exterior building maintenance, common area maintenance
- Mid-Rise Condominium
- Ponce De Leon Condos
- Van Ness Subdivision
Amenities
- Common Area
- Laundry Facilities
Pet Policy
- Limit on the number of pets
Map
Home Values in the Area
Average Home Value in this Area
Property History
| Date | Event | Price | Change | Sq Ft Price |
|---|---|---|---|---|
| 04/02/2025 04/02/25 | Price Changed | $525,000 | -4.5% | $397 / Sq Ft |
| 02/27/2025 02/27/25 | For Sale | $550,000 | 0.0% | $416 / Sq Ft |
| 09/23/2022 09/23/22 | Rented | $2,550 | -3.8% | -- |
| 09/19/2022 09/19/22 | Under Contract | -- | -- | -- |
| 08/23/2022 08/23/22 | Price Changed | $2,650 | -7.0% | $2 / Sq Ft |
| 07/21/2022 07/21/22 | For Rent | $2,850 | 0.0% | -- |
| 07/29/2014 07/29/14 | Sold | $422,500 | -1.5% | $361 / Sq Ft |
| 06/12/2014 06/12/14 | Pending | -- | -- | -- |
| 06/05/2014 06/05/14 | For Sale | $429,000 | -- | $367 / Sq Ft |
Similar Homes in Washington, DC
Source: Bright MLS
MLS Number: DCDC2186720
APN: 1972- -0024
- 4514 Connecticut Ave NW Unit 503
- 3568 Appleton St NW
- 4600 Connecticut Ave NW Unit 828
- 4600 Connecticut Ave NW Unit 215
- 4600 Connecticut Ave NW Unit 418
- 3100 Appleton St NW
- 3121 Appleton St NW
- 4701 Connecticut Ave NW Unit 308
- 4701 Connecticut Ave NW Unit 505
- 4707 Connecticut Ave NW Unit 104
- 4707 Connecticut Ave NW Unit 604
- 3031 Gates Rd NW
- 4740 Connecticut Ave NW Unit 805
- 3001 Veazey Terrace NW Unit 513
- 3001 Veazey Terrace NW Unit 1508
- 3001 Veazey Terrace NW Unit 1128
- 3001 Veazey Terrace NW Unit 1021
- 3001 Veazey Terrace NW Unit 1008
- 3001 Veazey Terrace NW Unit 709
- 3001 Veazey Terrace NW Unit 120






