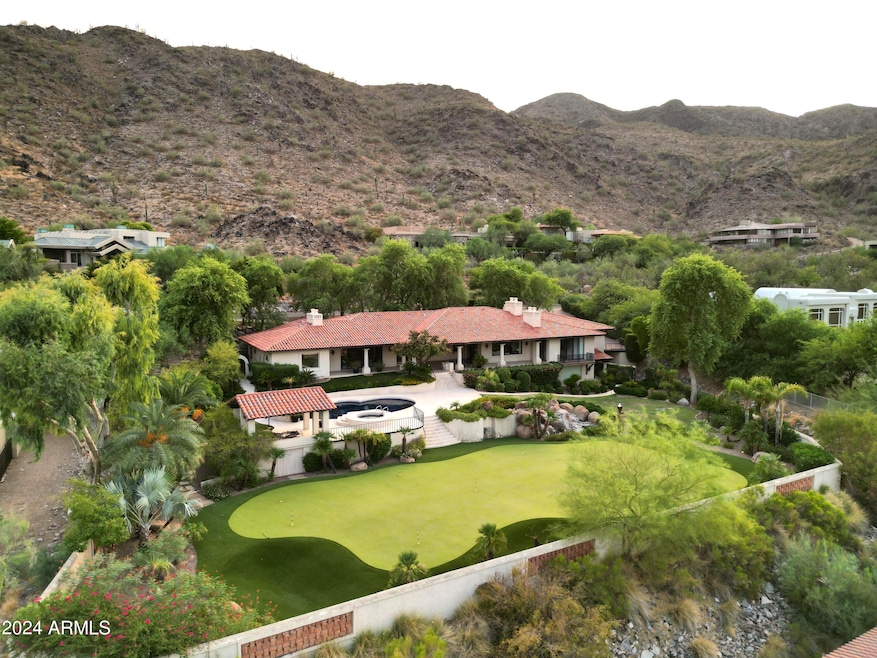
4514 E Desert Park Place Paradise Valley, AZ 85253
Paradise Valley NeighborhoodHighlights
- Private Pool
- 0.97 Acre Lot
- No HOA
- Kiva Elementary School Rated A
- 3 Fireplaces
- Dual Vanity Sinks in Primary Bathroom
About This Home
As of October 2024This extraordinary hillside estate features Spanish Mediterranean architecture w/ flexible floor plan. Includes dual primary suites, 4 ensuite bedrooms, a colossal office space, and a 3-car garage. Perfectly sited in the iconic neighborhood of Tatum Canyon, this well-maintained estate delivers unparalleled views from all primary living areas, both interior & exterior, with ample parking alongside a horseshoe driveway for ease of ingress & egress. The pristine backyard boasts a substantial putting green (formerly a N/S tennis court that can easily be reconverted into a tennis/pickleball court), a tile pool & spa, & an immense covered patio. Reimagine, remodel or redesign to unlock its full potential & craft the home of your dreams!
Last Agent to Sell the Property
Russ Lyon Sotheby's International Realty License #SA020586000

Home Details
Home Type
- Single Family
Est. Annual Taxes
- $10,488
Year Built
- Built in 1978
Lot Details
- 0.97 Acre Lot
- Desert faces the front of the property
- Block Wall Fence
- Artificial Turf
- Grass Covered Lot
Parking
- 6 Open Parking Spaces
- 3 Car Garage
Home Design
- Tile Roof
- Block Exterior
Interior Spaces
- 7,312 Sq Ft Home
- 1-Story Property
- 3 Fireplaces
- Basement
Bedrooms and Bathrooms
- 4 Bedrooms
- Primary Bathroom is a Full Bathroom
- 6 Bathrooms
- Dual Vanity Sinks in Primary Bathroom
- Bathtub With Separate Shower Stall
Pool
- Private Pool
- Spa
Schools
- Kiva Elementary School
- Mohave Middle School
- Saguaro High School
Utilities
- Refrigerated Cooling System
- Heating Available
Community Details
- No Home Owners Association
- Association fees include no fees
- Built by Dave Hansen
- Tatum Canyon Subdivision
Listing and Financial Details
- Tax Lot 12
- Assessor Parcel Number 169-11-071
Map
Home Values in the Area
Average Home Value in this Area
Property History
| Date | Event | Price | Change | Sq Ft Price |
|---|---|---|---|---|
| 10/09/2024 10/09/24 | Sold | $3,750,000 | -3.8% | $513 / Sq Ft |
| 10/09/2024 10/09/24 | Pending | -- | -- | -- |
| 10/09/2024 10/09/24 | For Sale | $3,900,000 | -- | $533 / Sq Ft |
Tax History
| Year | Tax Paid | Tax Assessment Tax Assessment Total Assessment is a certain percentage of the fair market value that is determined by local assessors to be the total taxable value of land and additions on the property. | Land | Improvement |
|---|---|---|---|---|
| 2025 | $10,643 | $191,251 | -- | -- |
| 2024 | $10,488 | $182,144 | -- | -- |
| 2023 | $10,488 | $222,500 | $44,500 | $178,000 |
| 2022 | $10,036 | $165,210 | $33,040 | $132,170 |
| 2021 | $11,080 | $162,530 | $32,500 | $130,030 |
| 2020 | $11,089 | $171,270 | $34,250 | $137,020 |
| 2019 | $10,686 | $169,380 | $33,870 | $135,510 |
| 2018 | $10,267 | $165,550 | $33,110 | $132,440 |
| 2017 | $9,839 | $153,600 | $30,720 | $122,880 |
| 2016 | $9,621 | $145,100 | $29,020 | $116,080 |
| 2015 | $9,098 | $145,100 | $29,020 | $116,080 |
Deed History
| Date | Type | Sale Price | Title Company |
|---|---|---|---|
| Warranty Deed | $3,750,000 | Wfg National Title Insurance C | |
| Special Warranty Deed | -- | None Listed On Document |
Similar Homes in Paradise Valley, AZ
Source: Arizona Regional Multiple Listing Service (ARMLS)
MLS Number: 6768840
APN: 169-11-071
- 4517 E Desert Park Place Unit 41
- 7801 N Sherri Ln
- 4550 E Foothill Dr
- 4524 E Moonlight Way Unit 4
- 7816 N 47th St
- 4636 E Moonlight Way
- 7701 N Silvercrest Way
- 4723 E Foothill Dr
- 4540 E Moonlight Way
- 4723 E Desert Park Place
- 4836 E Moonlight Way
- 4600 E White Dr Unit 24
- 4608 E White Dr Unit 23
- 4529 E Clearwater Pkwy Unit 70
- 4529 E Clearwater Pkwy
- 7223 N Black Rock Trail
- 4900 E Desert Fairways Dr
- 7120 N 46th St
- 7241 N 47th St Unit 11
- 4796 E Charles Dr
