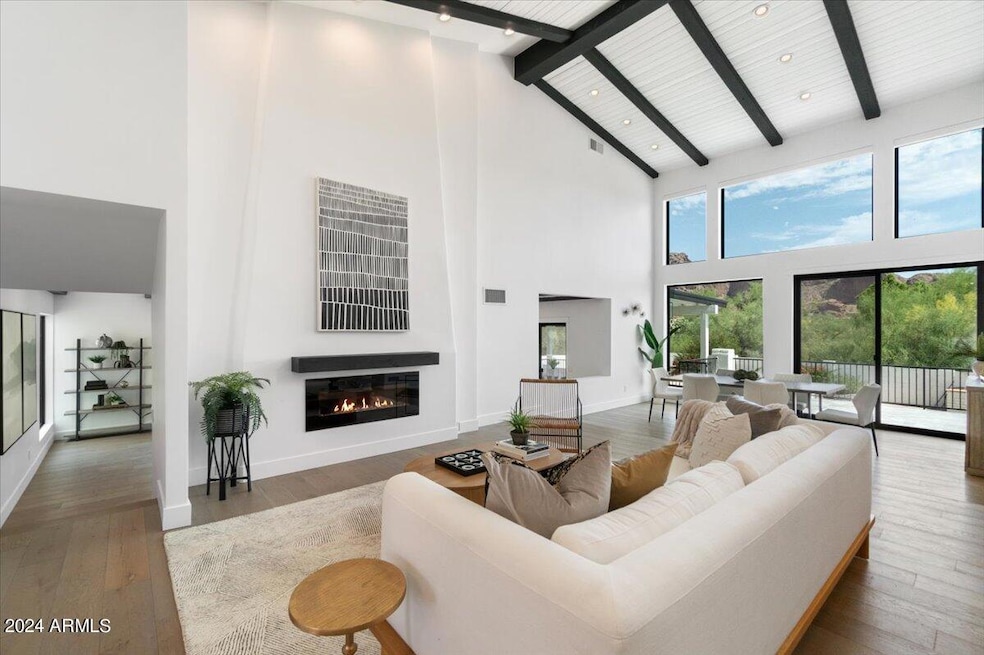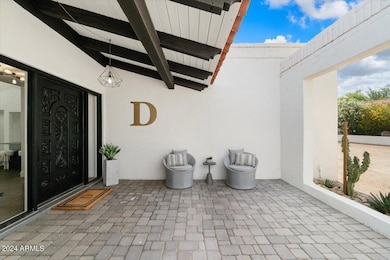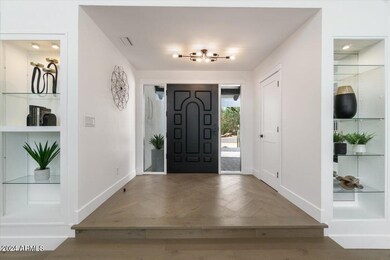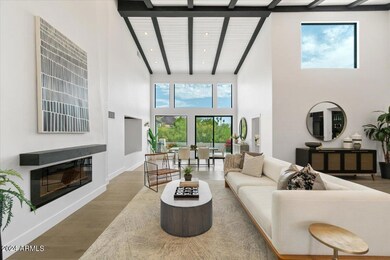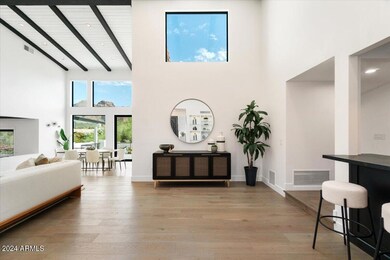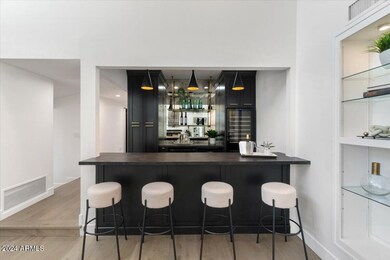
4514 E Pebble Ridge Rd Paradise Valley, AZ 85253
Paradise Valley NeighborhoodHighlights
- Private Pool
- 1.02 Acre Lot
- Family Room with Fireplace
- Hopi Elementary School Rated A
- Mountain View
- Wood Flooring
About This Home
As of February 2025Love Paradise Valley but want an updated home? Remodeled down to the studs in 2019/2020, this home offers updated kitchen, baths, flooring, and even new plumbing.
Views of Camelback Mountain are visible the minute you enter, and from the entire rear of the property, inside and out.
Warm wood floors welcome you into the home and a cozy bar is set in the corner of the living room with brass shelving supports, and both verage and dual zone wine coolers. Beamed Ceilings give a nod to the history of this contemporary style home, allowing any style of décor to blend.
The first of three fireplaces graces the living room, which is open to the dining area. A very spacious family room is just steps away with it's own fireplace. With an opening to the Living/Dining areas, this floorplan is wonderful for entertaining.
The Kitchen has a fresh feel with white cabinetry, Quartz countertops, with contrasting black and brass elements. A central island, induction Bosch rangetop, Sub Zero Refrigerator and Ovens, Microwave drawer and walk in Pantry provide an abundance of storage and top of the line appliances for culinary adventures.
One of five bedrooms is just off the Living Room and would be a great space for an office. An adjacent bath with shower allows it be whatever works for you.
The powder room sports a sophisticated feel with black millwork accented walls, black and white marble Hexagon floor tile, and brass accents. The powder room is also accessible from the rear open space of the property.
The Primary Suite is a dream. Large enough to include a separate seating area, customized closets, and patio access, this room is secluded from the other bedrooms. The Primary Bath is well designed with marble and porcelain tile accents, a large walk-in shower, separate vanities and a soaking tub and fireplace.
The remaining three bedrooms are spacious, the largest with an en-suite bath. Another bath is shared by the last two bedrooms.
One of the family's favorite spots is the large media room. There is more than enough space for this to be a playroom and study area, in addition to the media area.
The laundry is large, with extra cabinetry and a drop zone just off the 2 car garage.
Outside, a raised patio keeps the views available, and overlooks the pool area. A large low maintenance turf lawn leads to the sports court. The batting cage in this area does not convey with the home.
Home Details
Home Type
- Single Family
Est. Annual Taxes
- $8,220
Year Built
- Built in 1977
Lot Details
- 1.02 Acre Lot
- Block Wall Fence
- Backyard Sprinklers
- Sprinklers on Timer
- Grass Covered Lot
Parking
- 2 Car Garage
- 6 Open Parking Spaces
- Garage Door Opener
Home Design
- Tile Roof
- Built-Up Roof
- Block Exterior
- Stucco
Interior Spaces
- 5,190 Sq Ft Home
- 1-Story Property
- Ceiling Fan
- Family Room with Fireplace
- 3 Fireplaces
- Living Room with Fireplace
- Mountain Views
- Eat-In Kitchen
Flooring
- Wood
- Tile
Bedrooms and Bathrooms
- 5 Bedrooms
- Remodeled Bathroom
- 4.5 Bathrooms
- Dual Vanity Sinks in Primary Bathroom
- Bathtub With Separate Shower Stall
Outdoor Features
- Private Pool
- Built-In Barbecue
Schools
- Hopi Elementary School
- Ingleside Middle School
- Arcadia High School
Utilities
- Refrigerated Cooling System
- Heating Available
- High Speed Internet
- Cable TV Available
Listing and Financial Details
- Tax Lot 13
- Assessor Parcel Number 169-20-054
Community Details
Overview
- No Home Owners Association
- Association fees include no fees
- Pebble Ridge Subdivision
Recreation
- Sport Court
Map
Home Values in the Area
Average Home Value in this Area
Property History
| Date | Event | Price | Change | Sq Ft Price |
|---|---|---|---|---|
| 02/19/2025 02/19/25 | Sold | $3,115,000 | -2.7% | $600 / Sq Ft |
| 01/18/2025 01/18/25 | Pending | -- | -- | -- |
| 01/16/2025 01/16/25 | Price Changed | $3,200,000 | -11.1% | $617 / Sq Ft |
| 10/11/2024 10/11/24 | Price Changed | $3,600,000 | -7.7% | $694 / Sq Ft |
| 10/10/2024 10/10/24 | For Sale | $3,900,000 | 0.0% | $751 / Sq Ft |
| 10/08/2024 10/08/24 | Off Market | $3,900,000 | -- | -- |
| 10/05/2024 10/05/24 | For Sale | $3,900,000 | 0.0% | $751 / Sq Ft |
| 10/04/2024 10/04/24 | Off Market | $3,900,000 | -- | -- |
| 09/10/2024 09/10/24 | Price Changed | $3,900,000 | -4.9% | $751 / Sq Ft |
| 08/27/2024 08/27/24 | Price Changed | $4,100,000 | -3.5% | $790 / Sq Ft |
| 08/24/2024 08/24/24 | For Sale | $4,250,000 | 0.0% | $819 / Sq Ft |
| 08/23/2024 08/23/24 | Off Market | $4,250,000 | -- | -- |
| 07/05/2024 07/05/24 | Price Changed | $4,250,000 | -5.6% | $819 / Sq Ft |
| 05/17/2024 05/17/24 | For Sale | $4,500,000 | 0.0% | $867 / Sq Ft |
| 05/17/2024 05/17/24 | Off Market | $4,500,000 | -- | -- |
| 02/22/2022 02/22/22 | Sold | $3,200,000 | -8.6% | $617 / Sq Ft |
| 01/14/2022 01/14/22 | For Sale | $3,500,000 | +204.3% | $674 / Sq Ft |
| 03/18/2019 03/18/19 | Sold | $1,150,000 | -4.2% | $222 / Sq Ft |
| 10/19/2018 10/19/18 | Price Changed | $1,199,997 | -40.0% | $231 / Sq Ft |
| 10/19/2018 10/19/18 | Price Changed | $1,999,997 | +60.1% | $385 / Sq Ft |
| 10/06/2018 10/06/18 | Price Changed | $1,249,000 | -2.0% | $241 / Sq Ft |
| 09/22/2018 09/22/18 | Price Changed | $1,274,000 | -1.9% | $245 / Sq Ft |
| 07/18/2018 07/18/18 | Price Changed | $1,299,000 | -2.0% | $250 / Sq Ft |
| 06/29/2018 06/29/18 | Price Changed | $1,325,000 | -1.9% | $255 / Sq Ft |
| 04/12/2018 04/12/18 | For Sale | $1,350,000 | -- | $260 / Sq Ft |
Tax History
| Year | Tax Paid | Tax Assessment Tax Assessment Total Assessment is a certain percentage of the fair market value that is determined by local assessors to be the total taxable value of land and additions on the property. | Land | Improvement |
|---|---|---|---|---|
| 2025 | $8,343 | $152,123 | -- | -- |
| 2024 | $8,220 | $144,879 | -- | -- |
| 2023 | $8,220 | $178,930 | $35,780 | $143,150 |
| 2022 | $7,860 | $134,960 | $26,990 | $107,970 |
| 2021 | $8,394 | $128,660 | $25,730 | $102,930 |
| 2020 | $8,336 | $139,650 | $27,930 | $111,720 |
| 2019 | $8,028 | $118,920 | $23,780 | $95,140 |
| 2018 | $7,707 | $113,530 | $22,700 | $90,830 |
| 2017 | $7,380 | $118,080 | $23,610 | $94,470 |
| 2016 | $7,214 | $98,060 | $19,610 | $78,450 |
| 2015 | $6,931 | $98,060 | $19,610 | $78,450 |
Mortgage History
| Date | Status | Loan Amount | Loan Type |
|---|---|---|---|
| Open | $2,647,750 | New Conventional | |
| Previous Owner | $2,200,000 | New Conventional | |
| Previous Owner | $376,355 | New Conventional | |
| Previous Owner | $275,000 | New Conventional | |
| Previous Owner | $160,000 | Credit Line Revolving | |
| Previous Owner | $1,400,000 | Unknown | |
| Previous Owner | $900,000 | Unknown | |
| Previous Owner | $180,000 | Credit Line Revolving |
Deed History
| Date | Type | Sale Price | Title Company |
|---|---|---|---|
| Warranty Deed | $3,115,000 | Thomas Title & Escrow Llc | |
| Quit Claim Deed | -- | None Listed On Document | |
| Warranty Deed | $3,200,000 | Equity Title | |
| Warranty Deed | $1,150,000 | Equity Title Agency Inc |
Similar Homes in the area
Source: Arizona Regional Multiple Listing Service (ARMLS)
MLS Number: 6703586
APN: 169-20-054
- 4452 E Lincoln Dr
- 6529 N Mountain View Rd
- 4701 E Arroyo Verde Dr Unit 3
- 4726 E Sierra Vista Dr
- 6324 N 48th Place
- 6623 N Hillside Dr
- 4344 E Desert Crest Dr Unit 8
- 4344 E Desert Crest Dr
- 6541 N 48th St
- 4201 E Claremont Ave
- 6650 N Hillside Dr
- 4622 E Palo Verde Dr Unit 2
- 4451 E Joshua Tree Ln
- 4333 E McDonald Dr
- 4712 E Palo Verde Dr
- 5910 N 45th St
- 4900 E Arroyo Verde Dr
- 5856 N 44th St
- 5960 N Echo Canyon Dr
- 5818 N 45th St
