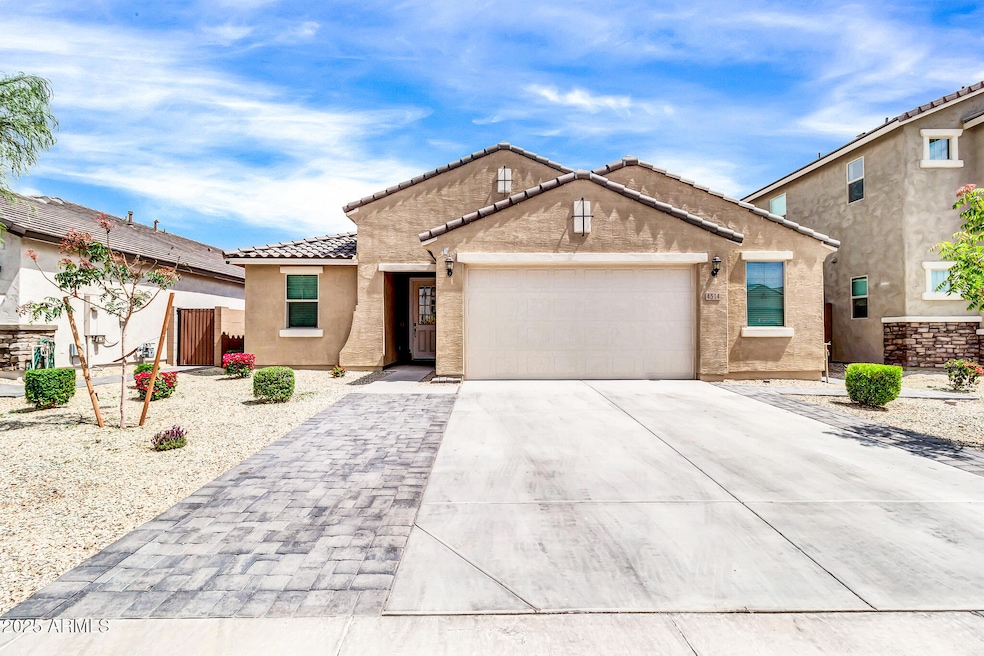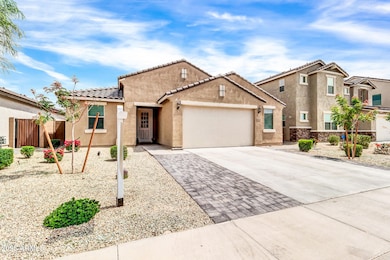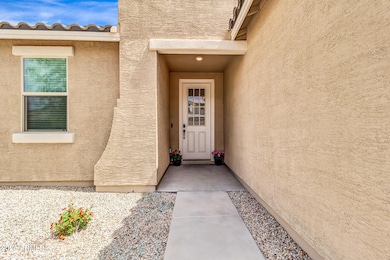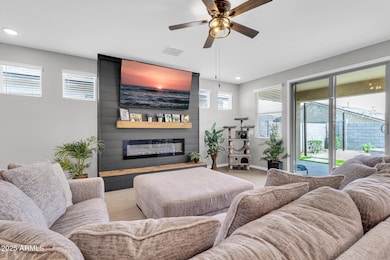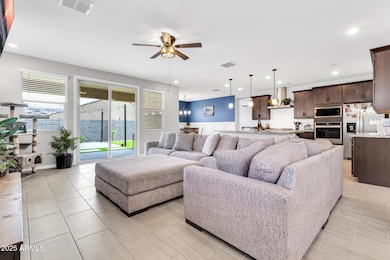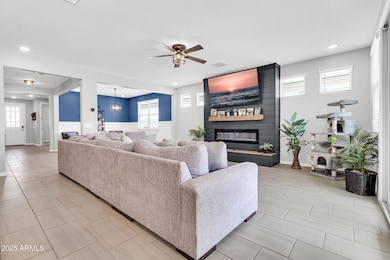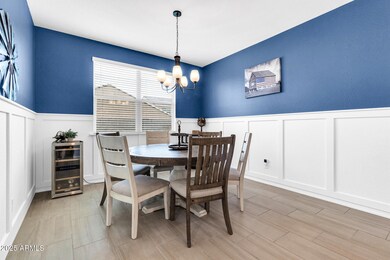
4514 Hazel Ln San Tan Valley, AZ 85142
San Tan Heights NeighborhoodEstimated payment $3,310/month
Highlights
- Fitness Center
- Spanish Architecture
- Granite Countertops
- Clubhouse
- 1 Fireplace
- Private Yard
About This Home
Welcome to 4514 W Hazel Ln, a beautiful single-story home located in the popular San Tan Heights community of San Tan Valley. This home offers a spacious open floor plan with lots of natural light, creating a bright and welcoming feel throughout. You'll love the gourmet kitchen, complete with a large island that's perfect for cooking or entertaining. The primary suite features its own bathroom with double vanity's, and a large walk-in closet. There are also three more bedrooms, giving you plenty of space and privacy for family or guests. Don't miss the chance to own this move-in-ready home in a great neighborhood. Plus, this property qualifies for a great lender incentive when you work with our preferred lender!
Open House Schedule
-
Saturday, April 26, 202512:00 to 3:00 pm4/26/2025 12:00:00 PM +00:004/26/2025 3:00:00 PM +00:00Add to Calendar
-
Friday, May 02, 202512:00 to 4:00 pm5/2/2025 12:00:00 PM +00:005/2/2025 4:00:00 PM +00:00Add to Calendar
Home Details
Home Type
- Single Family
Est. Annual Taxes
- $1,909
Year Built
- Built in 2022
Lot Details
- 6,601 Sq Ft Lot
- Block Wall Fence
- Artificial Turf
- Front Yard Sprinklers
- Private Yard
HOA Fees
- $87 Monthly HOA Fees
Parking
- 2 Open Parking Spaces
- 2.5 Car Garage
Home Design
- Spanish Architecture
- Wood Frame Construction
- Cellulose Insulation
- Tile Roof
- Low Volatile Organic Compounds (VOC) Products or Finishes
- Stucco
Interior Spaces
- 2,509 Sq Ft Home
- 1-Story Property
- Ceiling height of 9 feet or more
- 1 Fireplace
- Double Pane Windows
- Low Emissivity Windows
- Vinyl Clad Windows
- Washer and Dryer Hookup
Kitchen
- Breakfast Bar
- Gas Cooktop
- Built-In Microwave
- ENERGY STAR Qualified Appliances
- Kitchen Island
- Granite Countertops
Flooring
- Carpet
- Tile
Bedrooms and Bathrooms
- 4 Bedrooms
- Primary Bathroom is a Full Bathroom
- 3 Bathrooms
- Dual Vanity Sinks in Primary Bathroom
Schools
- San Tan Heights Elementary
- San Tan Foothills High School
Utilities
- Cooling Available
- Heating System Uses Natural Gas
- Water Softener
- High Speed Internet
- Cable TV Available
Additional Features
- No Interior Steps
- No or Low VOC Paint or Finish
Listing and Financial Details
- Home warranty included in the sale of the property
- Tax Lot 88
- Assessor Parcel Number 516-02-634
Community Details
Overview
- Association fees include ground maintenance, trash
- Brown Management Association, Phone Number (480) 987-8780
- Built by Mattamy Homes
- San Tan Heights Parcel B 3 Subdivision, Mercury Floorplan
Amenities
- Clubhouse
- Recreation Room
Recreation
- Community Playground
- Fitness Center
- Community Pool
- Bike Trail
Map
Home Values in the Area
Average Home Value in this Area
Tax History
| Year | Tax Paid | Tax Assessment Tax Assessment Total Assessment is a certain percentage of the fair market value that is determined by local assessors to be the total taxable value of land and additions on the property. | Land | Improvement |
|---|---|---|---|---|
| 2025 | $436 | $47,393 | -- | -- |
| 2024 | $436 | -- | -- | -- |
Property History
| Date | Event | Price | Change | Sq Ft Price |
|---|---|---|---|---|
| 04/16/2025 04/16/25 | For Sale | $550,000 | +7.2% | $219 / Sq Ft |
| 05/31/2023 05/31/23 | Sold | $513,230 | -0.4% | $206 / Sq Ft |
| 04/02/2023 04/02/23 | Pending | -- | -- | -- |
| 03/22/2023 03/22/23 | For Sale | $515,330 | -- | $207 / Sq Ft |
Deed History
| Date | Type | Sale Price | Title Company |
|---|---|---|---|
| Special Warranty Deed | $508,330 | First American Title Insurance |
Mortgage History
| Date | Status | Loan Amount | Loan Type |
|---|---|---|---|
| Open | $466,350 | FHA |
Similar Homes in the area
Source: Arizona Regional Multiple Listing Service (ARMLS)
MLS Number: 6850320
APN: 516-02-634
- 34395 Cherrystone Dr
- 34397 Timberlake Manor
- 34440 Timberlake Manor
- 4226 Brenley Dr
- 4193 Eli Dr
- 4034 Nora Dr
- 34322 N Timberlake Manor
- 34345 N Timberlake Manor
- 4061 W Eli Dr
- 4050 W Nora Dr
- 4241 W Brenley Dr
- 4238 W Brenley Dr
- 4229 W Brenley Dr
- 4181 W Eli Dr
- 4169 W Eli Dr
- 4157 W Eli Dr
- 4145 W Eli Dr
- 4133 W Eli Dr
- 34598 N Elmwood Way
- 4107 W Eli Dr
