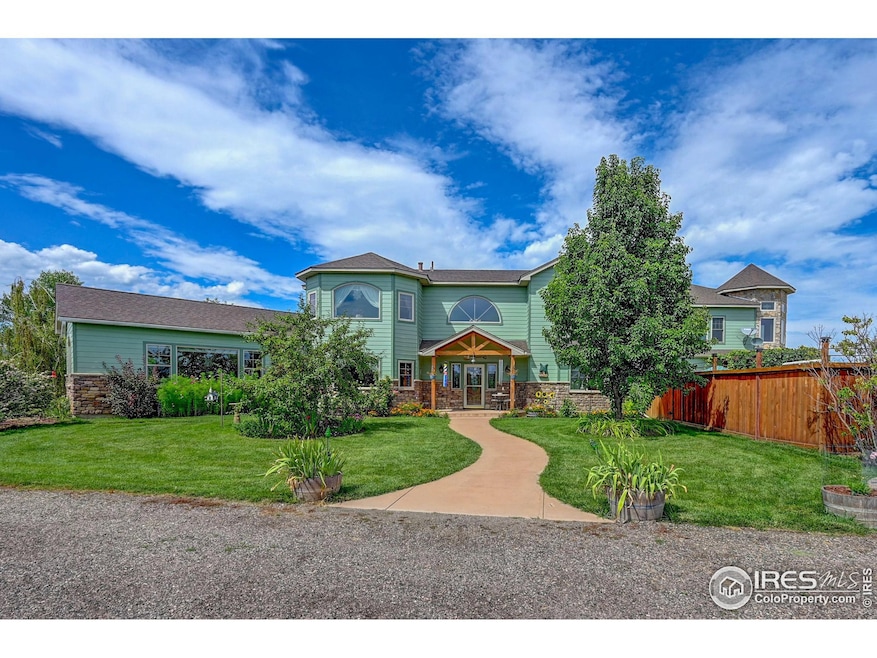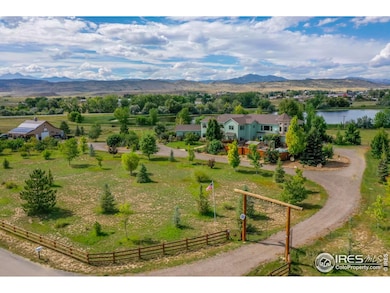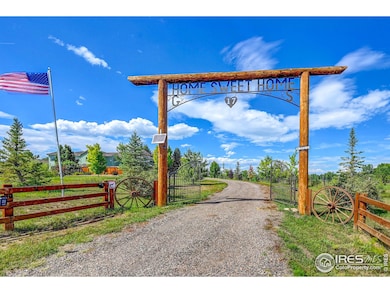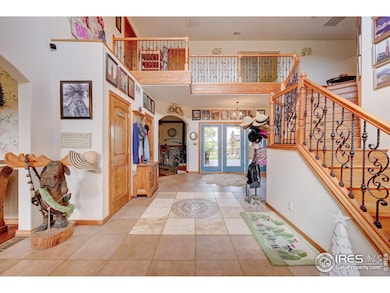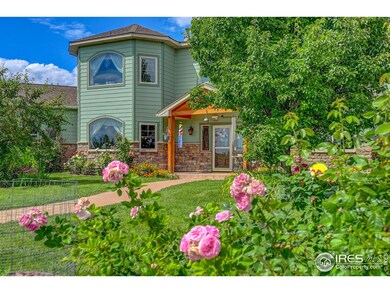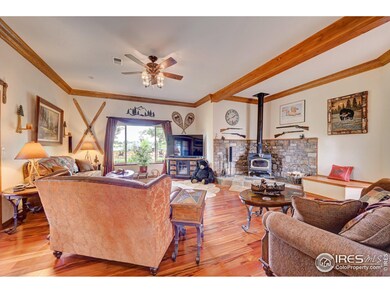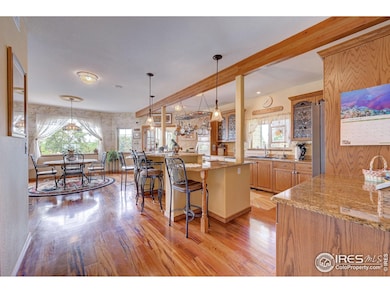
4514 Hoot Owl Dr Berthoud, CO 80513
Estimated payment $18,522/month
Highlights
- Lake Front
- Parking available for a boat
- Private Pool
- Berthoud Elementary School Rated A-
- Horses Allowed On Property
- Lake On Lot
About This Home
Experience unparalleled rural life within 10 mins of Longmont. The epitome of sustainable, healthy living with 13ac of easily-managed land overlooking the wildlife haven of the Culver Reservoir including 22ac in this parcel. The reservoir is used for paddling and irrigation for the pastures and more than 300 trees including 60 fruit trees. Until recently cattle, turkeys and chickens were raised for a healthy protein source, backed by gardens of vegies and flowers. See documents for full details. The house is approx 6,500 sq ft with rooms to suit all purposes, currently configured into three bedrooms and four bathrooms, but there are numerous options to institute more bedrooms. Rooms are generously sized with vaulted, open areas that take advantage of the all-round views. Decks and patios on all sides provide quiet, protected retreats in most weather conditions. The reservoir is home to a plethora of life; from multiple species of fish to a variety of birds and sundry mammalian species that provide a constant source of viewing. Thoughtful details include a concrete-walled-and roofed wine/root cellar. Outbuildings include a barn 36' x 30', poulty houses 8' x'8', a solar shed 10' x 12', a loafing shed 12' x 24', and cow loafing sheds 10' x 12'.
Home Details
Home Type
- Single Family
Est. Annual Taxes
- $7,881
Year Built
- Built in 2008
Lot Details
- 35.25 Acre Lot
- Lake Front
- River Front
- Dirt Road
- Cul-De-Sac
- Kennel or Dog Run
- Wire Fence
- Level Lot
- Sprinkler System
HOA Fees
- $21 Monthly HOA Fees
Parking
- 3 Car Attached Garage
- Garage Door Opener
- Driveway Level
- Parking available for a boat
Property Views
- Water
- Panoramic
- City
- Mountain
Home Design
- Farmhouse Style Home
- Wood Frame Construction
- Composition Roof
Interior Spaces
- 5,728 Sq Ft Home
- 2-Story Property
- Open Floorplan
- Crown Molding
- Cathedral Ceiling
- Multiple Fireplaces
- Includes Fireplace Accessories
- Gas Fireplace
- Double Pane Windows
- Window Treatments
- Bay Window
- Family Room
- Living Room with Fireplace
- Home Office
- Sun or Florida Room
- Sauna
- Partial Basement
- Storm Doors
Kitchen
- Eat-In Kitchen
- Double Oven
- Electric Oven or Range
- Kitchen Island
- Disposal
Flooring
- Wood
- Carpet
Bedrooms and Bathrooms
- 3 Bedrooms
- Main Floor Bedroom
- Fireplace in Primary Bedroom
- Walk-In Closet
- Primary bathroom on main floor
- Spa Bath
Laundry
- Laundry on main level
- Washer and Dryer Hookup
Accessible Home Design
- Garage doors are at least 85 inches wide
- Low Pile Carpeting
Pool
- Private Pool
- Spa
Outdoor Features
- Access To Lake
- Lake On Lot
- Balcony
- Deck
- Patio
- Separate Outdoor Workshop
- Outdoor Storage
Schools
- Berthoud Elementary School
- Turner Middle School
- Berthoud High School
Utilities
- Forced Air Heating and Cooling System
- Water Rights
- Septic System
- High Speed Internet
- Satellite Dish
- Cable TV Available
Additional Features
- Green Energy Fireplace or Wood Stove
- Horses Allowed On Property
Listing and Financial Details
- Assessor Parcel Number R1586090
Map
Home Values in the Area
Average Home Value in this Area
Tax History
| Year | Tax Paid | Tax Assessment Tax Assessment Total Assessment is a certain percentage of the fair market value that is determined by local assessors to be the total taxable value of land and additions on the property. | Land | Improvement |
|---|---|---|---|---|
| 2025 | $7,618 | $100,334 | $138 | $100,196 |
| 2024 | $7,618 | $100,334 | $138 | $100,196 |
| 2022 | $5,538 | $70,148 | $135 | $70,013 |
| 2021 | $5,704 | $72,360 | $148 | $72,212 |
| 2020 | $4,859 | $62,566 | $142 | $62,424 |
| 2019 | $5,395 | $62,566 | $142 | $62,424 |
| 2018 | $5,036 | $55,755 | $137 | $55,618 |
| 2017 | $4,397 | $55,755 | $137 | $55,618 |
| 2016 | $4,097 | $50,578 | $125 | $50,453 |
| 2015 | $4,053 | $50,620 | $190 | $50,430 |
| 2014 | $3,490 | $41,530 | $170 | $41,360 |
Property History
| Date | Event | Price | Change | Sq Ft Price |
|---|---|---|---|---|
| 04/14/2025 04/14/25 | For Sale | $3,197,000 | 0.0% | $558 / Sq Ft |
| 04/12/2025 04/12/25 | Off Market | $3,197,000 | -- | -- |
| 04/03/2025 04/03/25 | For Sale | $3,197,000 | -- | $558 / Sq Ft |
Deed History
| Date | Type | Sale Price | Title Company |
|---|---|---|---|
| Warranty Deed | $385,000 | Land Title |
Similar Homes in Berthoud, CO
Source: IRES MLS
MLS Number: 1030301
APN: 94310-00-038
- 15789 N 83rd St
- 1901 Blue Mountain Ave
- 4025 Arleigh Dr
- 4022 Arleigh Dr
- 4701 Meining Rd
- 6310 W County Road 4
- 0 Beverly Dr
- 4900 Beverly Dr
- 5101 Gary Dr
- 3401 Meining Rd
- 0 Lucky Ln
- 9402 Crystal Ln
- 2610 W County Road 4
- 0 Woodland Rd
- 235 S County Road 23
- 601 Candice Ct
- 2407 Horseshoe Cir
- 600 Ramona Ct
- 102 N County Road 23
- 200 Bothun Rd
