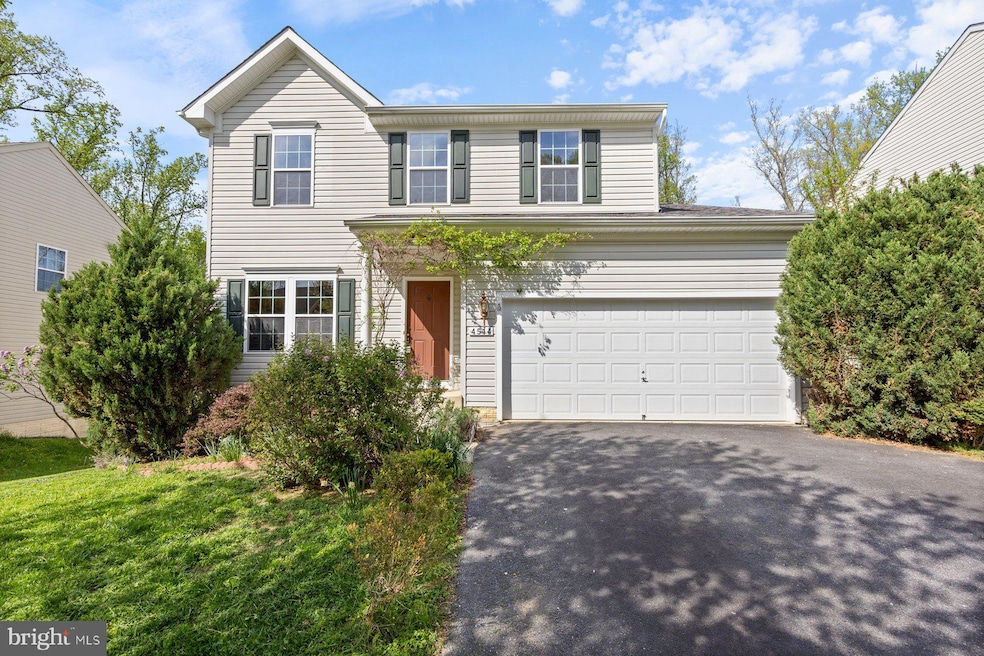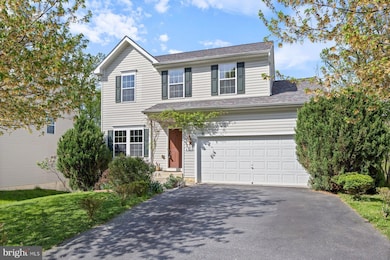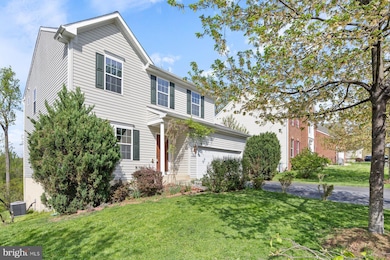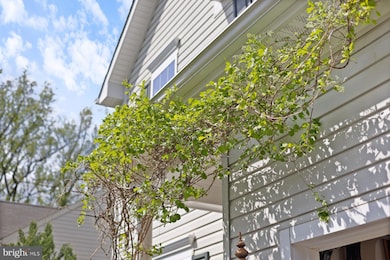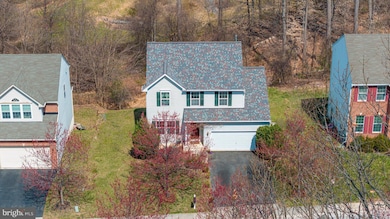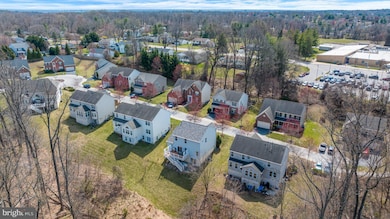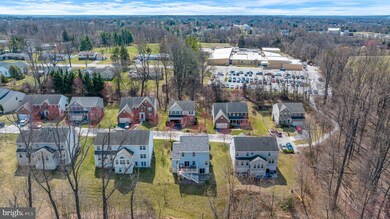
4514 Nightingale Ct Ellicott City, MD 21043
Estimated payment $4,291/month
Highlights
- Traditional Architecture
- 1 Fireplace
- Forced Air Heating and Cooling System
- Worthington Elementary School Rated A
- 2 Car Attached Garage
About This Home
Pristinely maintained and move-in ready 4BR/2.5BA Colonial located on a spacious lot in the quiet neighborhood of Taylor Village. Enter from the wisteria vine covered front porch overlooking a cul-de-sac street. Step inside a bright and airy main floor with hardwood floors, a newly painted interior, and an open floor plan. The spacious foyer is open to the large living room featuring two walls of custom bookcase shelving. Continue past the half bath into the spectacular open concept family room, breakfast room, and kitchen. The kitchen boasts plenty of cabinets and counter space, beautiful glass tile backsplash, newer appliances, and an island with breakfast seating for two. From the breakfast room open the sliding door and step outside to a large deck that overlooks the forest-like surroundings. Just off the kitchen is access to the two-car garage from the mudroom/laundry room. The second floor offers Pergo flooring in all bedrooms beginning with three sizable secondary bedrooms, a full bath, and a grand primary suite. The oversized primary bedroom features a large walk-in closet, and private full bath with a double sink vanity. The lower level offers additional finished living space featuring a large family room, storage, rough-in for a future bathroom, a workshop area, a walk-in cedar closet, and sliding doors to a paved patio with a stunning view of the surrounding county land offering privacy. The yard is filled with six different types of fruit trees, raised beds for a vegetable garden, and blooming lilac and magnolia trees. This home is move-in ready with so much to offer new homeowners, and is located close to Worthington Park, several schools,and in close proximity to several commuter routes, shopping, and restaurants.
Open House Schedule
-
Sunday, April 27, 202511:00 am to 1:00 pm4/27/2025 11:00:00 AM +00:004/27/2025 1:00:00 PM +00:00Nikki hosting!Add to Calendar
Home Details
Home Type
- Single Family
Est. Annual Taxes
- $115
Year Built
- Built in 2010
Lot Details
- 9,981 Sq Ft Lot
- Property is zoned RED
HOA Fees
- $96 Monthly HOA Fees
Parking
- 2 Car Attached Garage
- Garage Door Opener
Home Design
- Traditional Architecture
- Block Foundation
- Shingle Roof
- Composition Roof
- Metal Siding
Interior Spaces
- Property has 2 Levels
- 1 Fireplace
- Walk-Out Basement
Bedrooms and Bathrooms
- 4 Bedrooms
Utilities
- Forced Air Heating and Cooling System
- Electric Water Heater
Community Details
- Taylor Village Subdivision
Listing and Financial Details
- Tax Lot 118
- Assessor Parcel Number 1402427176
- $600 Front Foot Fee per year
Map
Home Values in the Area
Average Home Value in this Area
Tax History
| Year | Tax Paid | Tax Assessment Tax Assessment Total Assessment is a certain percentage of the fair market value that is determined by local assessors to be the total taxable value of land and additions on the property. | Land | Improvement |
|---|---|---|---|---|
| 2024 | $506 | $549,733 | $0 | $0 |
| 2023 | $365 | $521,700 | $202,400 | $319,300 |
| 2022 | $325 | $517,167 | $0 | $0 |
| 2021 | $325 | $512,633 | $0 | $0 |
| 2020 | $325 | $508,100 | $197,400 | $310,700 |
| 2019 | $7,573 | $501,300 | $0 | $0 |
| 2018 | $7,104 | $494,500 | $0 | $0 |
| 2017 | $6,985 | $487,700 | $0 | $0 |
| 2016 | -- | $473,900 | $0 | $0 |
| 2015 | -- | $460,100 | $0 | $0 |
| 2014 | -- | $446,300 | $0 | $0 |
Property History
| Date | Event | Price | Change | Sq Ft Price |
|---|---|---|---|---|
| 04/25/2025 04/25/25 | Pending | -- | -- | -- |
| 04/23/2025 04/23/25 | For Sale | $749,900 | -- | $301 / Sq Ft |
Deed History
| Date | Type | Sale Price | Title Company |
|---|---|---|---|
| Interfamily Deed Transfer | -- | Champion Title & Setmnts Inc | |
| Interfamily Deed Transfer | -- | Champion Title & Settlements | |
| Deed | $512,590 | -- |
Mortgage History
| Date | Status | Loan Amount | Loan Type |
|---|---|---|---|
| Open | $600,000 | VA | |
| Closed | $483,163 | VA | |
| Closed | -- | No Value Available |
Similar Homes in Ellicott City, MD
Source: Bright MLS
MLS Number: MDHW2050890
APN: 02-427176
- 8025 Hillsborough Rd
- 4612 Huntley Dr
- 8245 Academy Rd
- 8155 Cyprus Cedar Ln Unit E
- 8214 Academy Rd
- 8125 Hickory High Ct Unit R
- 8125 Hickory High Ct Unit UTC
- 8112 Calla Lilly Dr Unit 105
- 8280 Stone Crop Dr Unit E
- 8225 Stone Crop Dr Unit C
- 8578 Harvest View Ct
- 8520 Timber Hill Ct
- 4805 Lauren Ct
- 4921 Orchard Dr
- 4912 Rushing River Dr
- 8118 Kylemore Way
- 8611 Honeysuckle Ct
- 8333 Grove Angle Rd
- 7819 Gregamin Ct
- 5062 Stone Hill Dr
