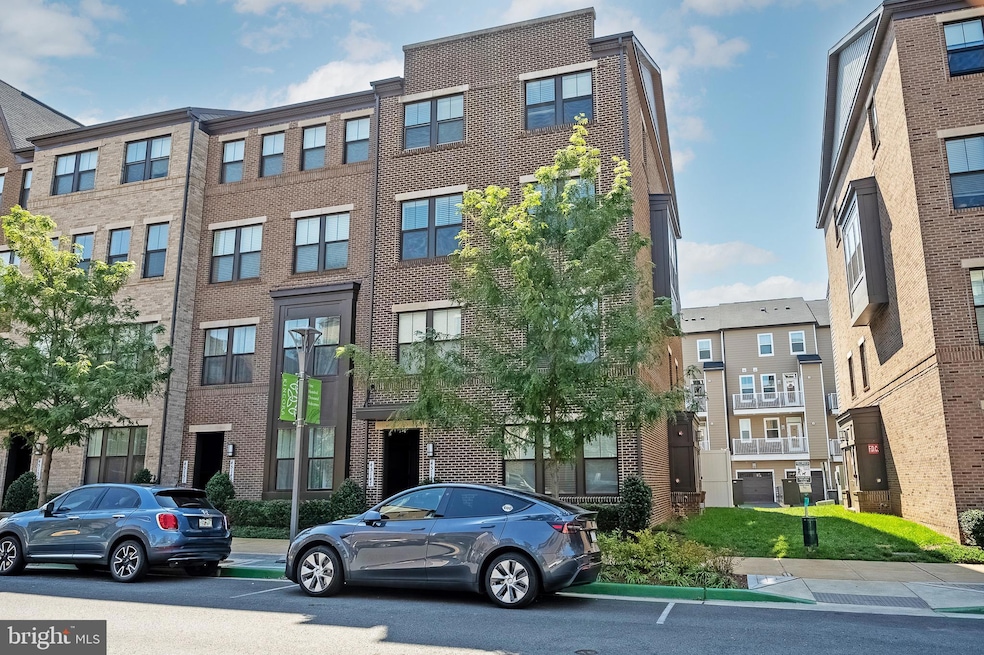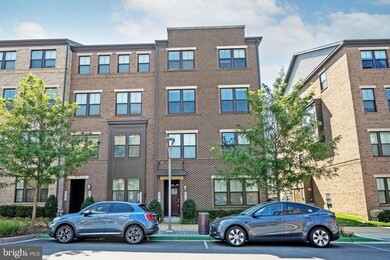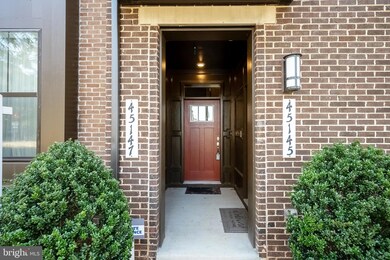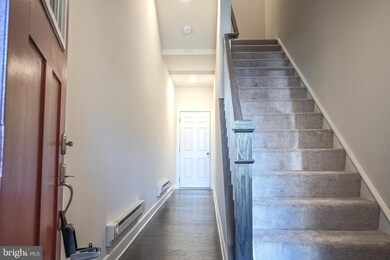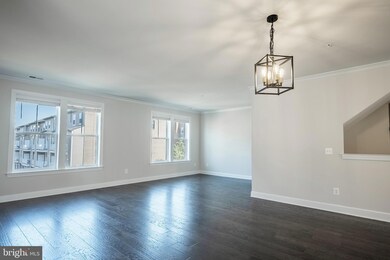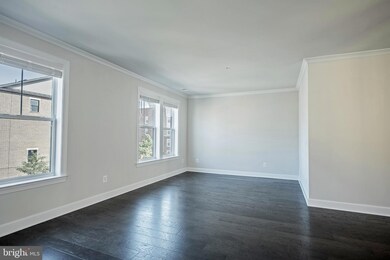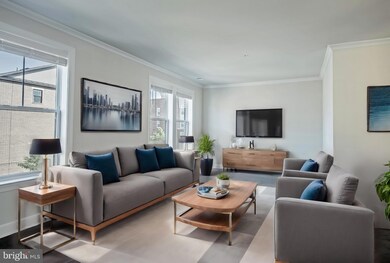
45147 Kincora Dr Sterling, VA 20166
Kincora NeighborhoodHighlights
- Gourmet Kitchen
- Open Floorplan
- 1 Fireplace
- Belmont Ridge Middle Rated A
- Wood Flooring
- Great Room
About This Home
As of October 2024Price Improvement! This beautifully upgraded home, featuring brand new carpets and fresh paint, is move-in ready. With 9-foot ceilings and no neighbors above, this spacious 2,586 sq. ft. property combines modern elegance with everyday convenience.
The garage is EV charger ready, and the home is equipped with a smart home system, bringing the latest tech conveniences to enhance your living experience.
Designed for today’s lifestyle, the home offers a perfect blend of comfort and sophistication. Its open floor plan seamlessly connects the living, dining, and gourmet kitchen areas, creating an inviting space for both entertaining and day-to-day living.
The gourmet kitchen is truly a chefs dream, featuring top-of-the-line stainless steel appliances, granite countertops, ample cabinetry, and a large center island ideal for preparing meals or casual gatherings.
This home includes 3 bedrooms and 2.5 bathrooms, with a luxurious master suite offering a walk-in closet and a spa-like ensuite bathroom. Large windows throughout fill each room with natural light, enhancing the home’s warm and bright atmosphere.
Situated just 5 minutes from One Loudoun, a vibrant shopping center with a wide variety of restaurants, grocery stores, bookstore, hair salons, banks, and medical offices, this home offers unmatched convenience. Additionally, it’s just 15 minutes from Dulles International Airport and 45 minutes from Washington, DC.
Townhouse Details
Home Type
- Townhome
Est. Annual Taxes
- $5,084
Year Built
- Built in 2019
Lot Details
- North Facing Home
- Property is in excellent condition
HOA Fees
- $240 Monthly HOA Fees
Parking
- 1 Car Direct Access Garage
- Parking Storage or Cabinetry
- Front Facing Garage
- Rear-Facing Garage
Home Design
- Slab Foundation
- Composition Roof
- Brick Front
- HardiePlank Type
Interior Spaces
- 2,586 Sq Ft Home
- Property has 2 Levels
- Open Floorplan
- Ceiling height of 9 feet or more
- Recessed Lighting
- 1 Fireplace
- Double Pane Windows
- Low Emissivity Windows
- Great Room
- Family Room Off Kitchen
- Living Room
- Den
- Laundry on upper level
Kitchen
- Gourmet Kitchen
- Breakfast Area or Nook
- Built-In Self-Cleaning Oven
- Cooktop with Range Hood
- Built-In Microwave
- Ice Maker
- Dishwasher
- Stainless Steel Appliances
- Kitchen Island
- Upgraded Countertops
- Disposal
Flooring
- Wood
- Carpet
Bedrooms and Bathrooms
- 3 Bedrooms
- En-Suite Bathroom
- Walk-In Closet
Home Security
Outdoor Features
- Balcony
Schools
- Steuart W. Weller Elementary School
- Belmont Ridge Middle School
- Riverside High School
Utilities
- Central Heating and Cooling System
- 120/240V
- Natural Gas Water Heater
- Cable TV Available
Listing and Financial Details
- Tax Lot 302
- Assessor Parcel Number 040185436002
Community Details
Overview
- Association fees include common area maintenance, insurance, management, sewer, snow removal, trash, reserve funds, water
- Kincora Master Association Condos
- Built by Lennar
- Kincora Subdivision, Bluemont Floorplan
- Property Manager
Recreation
- Jogging Path
Pet Policy
- Pets Allowed
Additional Features
- Common Area
- Fire and Smoke Detector
Map
Home Values in the Area
Average Home Value in this Area
Property History
| Date | Event | Price | Change | Sq Ft Price |
|---|---|---|---|---|
| 10/25/2024 10/25/24 | Sold | $625,000 | -0.8% | $242 / Sq Ft |
| 10/02/2024 10/02/24 | Pending | -- | -- | -- |
| 09/12/2024 09/12/24 | For Sale | $629,999 | 0.0% | $244 / Sq Ft |
| 09/11/2024 09/11/24 | Off Market | $629,999 | -- | -- |
| 09/01/2024 09/01/24 | For Sale | $629,999 | 0.0% | $244 / Sq Ft |
| 08/25/2024 08/25/24 | Off Market | $629,999 | -- | -- |
| 08/13/2024 08/13/24 | Price Changed | $629,999 | -1.6% | $244 / Sq Ft |
| 07/23/2024 07/23/24 | For Sale | $640,000 | +11.3% | $247 / Sq Ft |
| 12/06/2021 12/06/21 | Sold | $575,000 | 0.0% | $222 / Sq Ft |
| 11/07/2021 11/07/21 | Pending | -- | -- | -- |
| 10/29/2021 10/29/21 | For Sale | $575,000 | +16.4% | $222 / Sq Ft |
| 06/26/2019 06/26/19 | Sold | $494,139 | -0.2% | $192 / Sq Ft |
| 06/05/2019 06/05/19 | Pending | -- | -- | -- |
| 04/26/2019 04/26/19 | For Sale | $494,990 | -- | $192 / Sq Ft |
Tax History
| Year | Tax Paid | Tax Assessment Tax Assessment Total Assessment is a certain percentage of the fair market value that is determined by local assessors to be the total taxable value of land and additions on the property. | Land | Improvement |
|---|---|---|---|---|
| 2024 | $5,084 | $587,710 | $160,000 | $427,710 |
| 2023 | $4,934 | $563,830 | $160,000 | $403,830 |
| 2022 | $4,912 | $551,930 | $130,000 | $421,930 |
| 2021 | $4,785 | $488,310 | $100,000 | $388,310 |
| 2020 | $4,877 | $471,230 | $100,000 | $371,230 |
Mortgage History
| Date | Status | Loan Amount | Loan Type |
|---|---|---|---|
| Open | $645,625 | VA | |
| Previous Owner | $375,000 | No Value Available | |
| Previous Owner | $510,445 | VA |
Deed History
| Date | Type | Sale Price | Title Company |
|---|---|---|---|
| Deed | $625,000 | Chicago Title | |
| Deed | $575,000 | Old Republic National Title | |
| Special Warranty Deed | $494,139 | Attorney |
Similar Homes in Sterling, VA
Source: Bright MLS
MLS Number: VALO2076080
APN: 040-18-5436-002
- Homesite 508 Drowes Terrace
- 20719 Heron Landing Dr
- 45210 Lettermore Square
- 45162 Drowes Terrace
- HOMESITE 507 Drowes Terrace
- Homesite 709 Temple Bar Dr
- Homesite 710 Temple Bar Dr
- HOMESITE 709 Temple Bar Dr
- HOMESITE 506 Drowes Terrace
- HOMESITE 611 Drowes Terrace
- HOMESITE 710 Temple Bar Dr
- HOMESITE 502 Drowes Terrace
- HOMESITE 508 Drowes Terrace
- Homesite 610 Drowes Terrace
- HOMESITE 610 Drowes Terrace
- Homesite 611 Drowes Terrace
- 45191 Russell Branch Pkwy
- 45410 Lakeside Dr
- 45406 Lakeside Dr
- 20798 Duxbury Terrace
