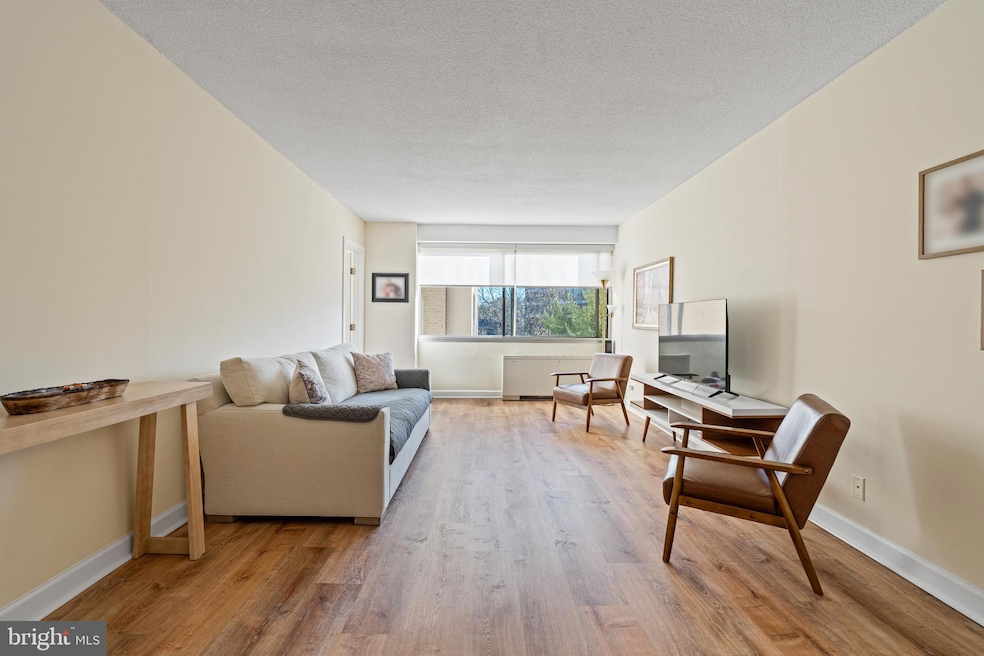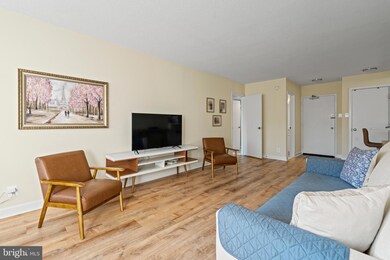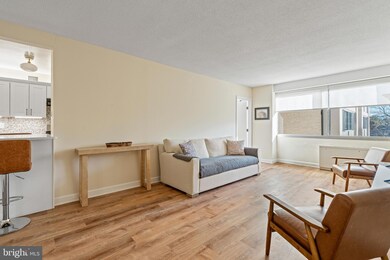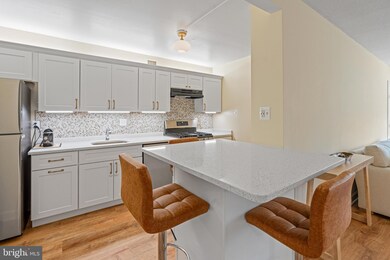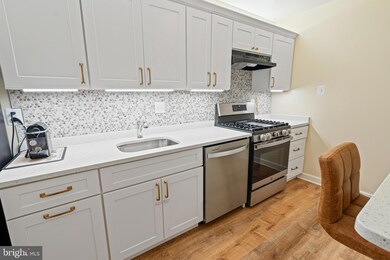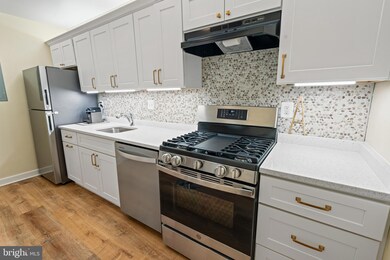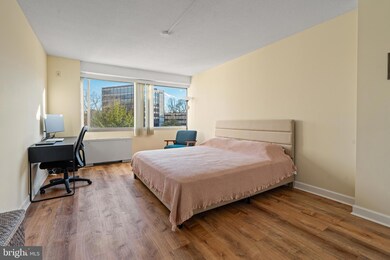
4515 Willard Ave Chevy Chase, MD 20815
Friendship Village NeighborhoodHighlights
- Concierge
- Fitness Center
- Clubhouse
- Westbrook Elementary School Rated A
- 24-Hour Security
- Deck
About This Home
As of February 2025Experience resort-style living right in the heart of Chevy Chase! This bright and spacious two bedroom condo offers ultimate convenience with its own generously sized garage parking space (deeded separately as 501P), conveniently located near both the unit and the elevator. Step inside this newly renovated property featuring a thoughtfully designed kitchen, modern flooring, and walk in shower! The expansive living area is enhanced by large sliding windows, filling the space with natural light. The inviting bedroom includes a roomy walk-in closet, secure safe deposit box, and large windows that bathe the space in light.
Residents enjoy shared laundry facilities on each floor and inclusive utilities (excluding cable/internet) as part of the condo fee. Embrace a staycation lifestyle every day with exceptional on-site amenities, including a rooftop pool and sun deck, a well-equipped fitness center, a 24/7 concierge, a secured entry, and a convenient in-building mini market.
This dream location is just a short walk from Whole Foods, popular dining, shopping, and a variety of restaurants, as well as the Friendship Heights Metro (Red Line) for easy city access.
Property Details
Home Type
- Condominium
Est. Annual Taxes
- $3,238
Year Built
- Built in 1968
HOA Fees
- $791 Monthly HOA Fees
Parking
- 1 Assigned Subterranean Space
- Basement Garage
- Lighted Parking
- Side Facing Garage
Home Design
- Contemporary Architecture
Interior Spaces
- 883 Sq Ft Home
- Property has 1 Level
- Traditional Floor Plan
- Ceiling Fan
- Combination Dining and Living Room
- Wood Flooring
Kitchen
- Galley Kitchen
- Gas Oven or Range
- Microwave
- Dishwasher
- Upgraded Countertops
- Disposal
Bedrooms and Bathrooms
- 2 Main Level Bedrooms
- Walk-In Closet
- 1 Full Bathroom
Home Security
- Home Security System
- Intercom
- Exterior Cameras
Utilities
- Central Heating and Cooling System
- Convector
- Cooling System Mounted In Outer Wall Opening
- Convector Heater
- Natural Gas Water Heater
- Phone Available
- Cable TV Available
Additional Features
- Accessible Elevator Installed
- Deck
- Property is in very good condition
Listing and Financial Details
- Assessor Parcel Number 160702197454
Community Details
Overview
- Association fees include air conditioning, common area maintenance, exterior building maintenance, gas, heat, insurance, laundry, management, pool(s), reserve funds, snow removal, trash, water, health club, parking fee, recreation facility
- High-Rise Condominium
- Willoughby Of Chevy Chase Subdivision
- Property Manager
Amenities
- Concierge
- Gift Shop
- Clubhouse
- Party Room
- Community Library
- Laundry Facilities
- Community Storage Space
Recreation
- Fitness Center
- Community Pool
Pet Policy
- No Pets Allowed
Security
- 24-Hour Security
- Front Desk in Lobby
- Resident Manager or Management On Site
Map
Home Values in the Area
Average Home Value in this Area
Property History
| Date | Event | Price | Change | Sq Ft Price |
|---|---|---|---|---|
| 02/24/2025 02/24/25 | Sold | $340,000 | -4.2% | $385 / Sq Ft |
| 11/14/2024 11/14/24 | For Sale | $355,000 | +27.9% | $402 / Sq Ft |
| 07/07/2023 07/07/23 | Sold | $277,500 | -2.6% | $314 / Sq Ft |
| 06/26/2023 06/26/23 | Pending | -- | -- | -- |
| 06/16/2023 06/16/23 | For Sale | $285,000 | +2.7% | $323 / Sq Ft |
| 06/12/2023 06/12/23 | Off Market | $277,500 | -- | -- |
Tax History
| Year | Tax Paid | Tax Assessment Tax Assessment Total Assessment is a certain percentage of the fair market value that is determined by local assessors to be the total taxable value of land and additions on the property. | Land | Improvement |
|---|---|---|---|---|
| 2024 | $3,238 | $270,000 | $0 | $0 |
| 2023 | $1,590 | $265,000 | $0 | $0 |
| 2022 | $2,973 | $260,000 | $78,000 | $182,000 |
| 2021 | $0 | $256,667 | $0 | $0 |
| 2020 | $2,875 | $253,333 | $0 | $0 |
| 2019 | $2,875 | $250,000 | $75,000 | $175,000 |
| 2018 | $16,828 | $250,000 | $75,000 | $175,000 |
| 2017 | $2,972 | $250,000 | $0 | $0 |
| 2016 | -- | $275,000 | $0 | $0 |
| 2015 | -- | $263,333 | $0 | $0 |
| 2014 | -- | $251,667 | $0 | $0 |
Mortgage History
| Date | Status | Loan Amount | Loan Type |
|---|---|---|---|
| Previous Owner | $64,000 | No Value Available |
Deed History
| Date | Type | Sale Price | Title Company |
|---|---|---|---|
| Deed | $340,000 | Cardinal Title Group | |
| Deed | $240,000 | -- | |
| Deed | $240,000 | -- | |
| Deed | $80,000 | -- |
Similar Homes in Chevy Chase, MD
Source: Bright MLS
MLS Number: MDMC2155370
APN: 07-02197454
- 5500 Friendship Blvd
- 5500 Friendship Blvd
- 4515 Willard Ave Unit 1715S
- 5500 Friendship Blvd
- 5500 Friendship Blvd
- 4515 Willard Ave Unit S616
- 4515 Willard Ave
- 5500 Friendship Blvd
- 5500 Friendship Blvd
- 5500 Friendship Blvd Unit 1423N & 1424N
- 4515 Willard Ave
- 4515 Willard Ave
- 4515 Willard Ave
- 5500 Friendship Blvd Unit 333, 33T
- 5500 Friendship Blvd
- 5500 Friendship Blvd
- 4515 Willard Ave
- 4550 N Park Ave Unit 707
- 4550 N Park Ave Unit 207
- 4550 N Park Ave Unit 810
