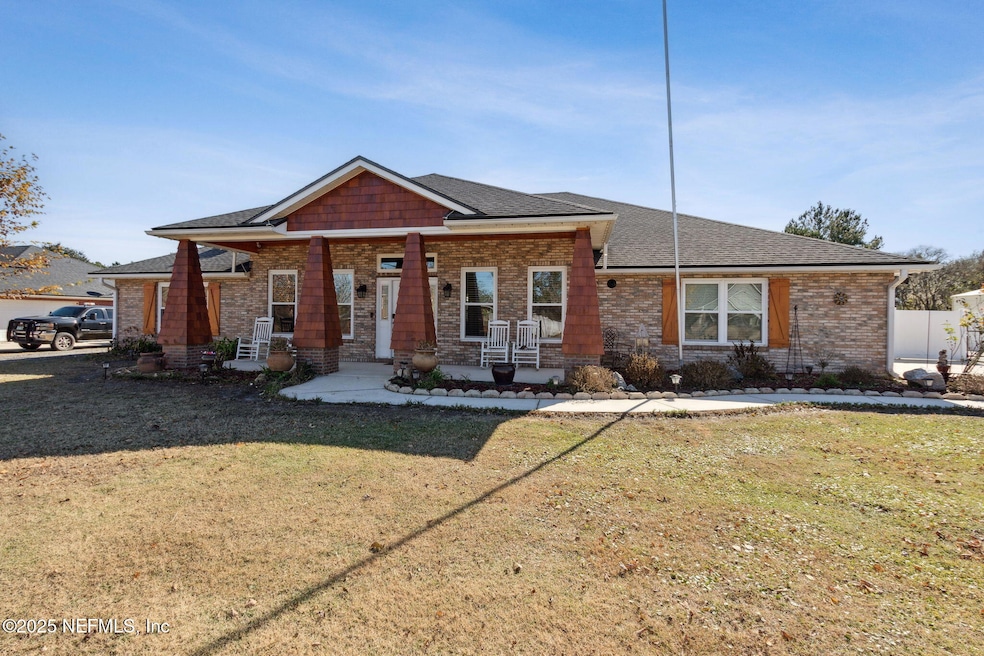
45159 American Dream Dr Callahan, FL 32011
Callahan NeighborhoodEstimated payment $4,694/month
Highlights
- RV Access or Parking
- Creek or Stream View
- Breakfast Area or Nook
- Callahan Intermediate School Rated 9+
- Outdoor Fireplace
- Front Porch
About This Home
Welcome to your dream home! Nestled in a friendly neighborhood in Callahan, this stunning brick home is perfectly situated on a spacious 1+ acre lot, offering privacy and room to enjoy the outdoors. Roof only 2 years old and has new drain field out back. Step inside to find a home equipped with modern conveniences and functional living space. The home features new hurricane-impact windows, gas appliances, and a cozy gas fireplace—ideal for family gatherings. The whole-house Generac 22K generator ensures you're always prepared, while the Renai on-demand hot water heater adds comfort and efficiency. The backyard is an entertainer's paradise, boasting a beautiful inground pool with pavers, a vaulted cedar-ceiling with outdoor kitchen, and a second fireplace perfect for cool evenings. For hobbyists and car enthusiasts, the property includes a 30' x 40' garage complete with a 11,000-pound car lift, 4-ton AC unit, and ample space for woodworking, crafting, or other pursuits. Offers RV hooku
Home Details
Home Type
- Single Family
Est. Annual Taxes
- $2,483
Year Built
- Built in 2004 | Remodeled
Lot Details
- 1.11 Acre Lot
- Property fronts a county road
- Back Yard Fenced
HOA Fees
- $27 Monthly HOA Fees
Parking
- 2 Car Garage
- Garage Door Opener
- Additional Parking
- RV Access or Parking
Home Design
- Shingle Roof
Interior Spaces
- 2,183 Sq Ft Home
- 1-Story Property
- Ceiling Fan
- 2 Fireplaces
- Wood Burning Fireplace
- Gas Fireplace
- Entrance Foyer
- Laminate Flooring
- Creek or Stream Views
- Washer and Electric Dryer Hookup
Kitchen
- Breakfast Area or Nook
- Eat-In Kitchen
- Breakfast Bar
- Gas Oven
- Gas Range
- Microwave
- Ice Maker
- Dishwasher
- Wine Cooler
- Kitchen Island
- Disposal
Bedrooms and Bathrooms
- 4 Bedrooms
- Split Bedroom Floorplan
- Walk-In Closet
- 2 Full Bathrooms
- Bathtub With Separate Shower Stall
Home Security
- High Impact Windows
- Fire and Smoke Detector
Outdoor Features
- Outdoor Fireplace
- Outdoor Kitchen
- Fire Pit
- Front Porch
Utilities
- Central Heating and Cooling System
- 220 Volts in Workshop
- 200+ Amp Service
- Whole House Permanent Generator
- Private Water Source
- Well
- Tankless Water Heater
- Water Softener is Owned
- Septic Tank
- Private Sewer
Community Details
- North Deerwood Ests Subdivision
Listing and Financial Details
- Assessor Parcel Number 222N25146000270000
Map
Home Values in the Area
Average Home Value in this Area
Tax History
| Year | Tax Paid | Tax Assessment Tax Assessment Total Assessment is a certain percentage of the fair market value that is determined by local assessors to be the total taxable value of land and additions on the property. | Land | Improvement |
|---|---|---|---|---|
| 2024 | $2,483 | $217,218 | -- | -- |
| 2023 | $2,483 | $205,474 | $0 | $0 |
| 2022 | $2,304 | $199,489 | $0 | $0 |
| 2021 | $2,321 | $193,679 | $0 | $0 |
| 2020 | $2,312 | $191,005 | $0 | $0 |
| 2019 | $1,898 | $163,556 | $0 | $0 |
| 2018 | $1,874 | $160,506 | $0 | $0 |
| 2017 | $1,705 | $157,205 | $0 | $0 |
| 2016 | $1,681 | $153,972 | $0 | $0 |
| 2015 | $1,710 | $152,902 | $0 | $0 |
| 2014 | $1,700 | $151,688 | $0 | $0 |
Property History
| Date | Event | Price | Change | Sq Ft Price |
|---|---|---|---|---|
| 01/07/2025 01/07/25 | For Sale | $799,000 | -- | $366 / Sq Ft |
Deed History
| Date | Type | Sale Price | Title Company |
|---|---|---|---|
| Warranty Deed | $165,000 | Attorney | |
| Warranty Deed | $266,000 | Sheffield & Boatright Title | |
| Corporate Deed | $211,100 | -- |
Mortgage History
| Date | Status | Loan Amount | Loan Type |
|---|---|---|---|
| Open | $200,000 | Credit Line Revolving | |
| Closed | $109,000 | New Conventional | |
| Closed | $160,817 | FHA | |
| Previous Owner | $240,000 | Unknown | |
| Previous Owner | $45,000 | Stand Alone Second | |
| Previous Owner | $208,800 | Fannie Mae Freddie Mac | |
| Previous Owner | $168,850 | Purchase Money Mortgage |
Similar Homes in Callahan, FL
Source: realMLS (Northeast Florida Multiple Listing Service)
MLS Number: 2063334
APN: 22-2N-25-1460-0027-0000
- 0 Us Highway 1 Unit 2043310
- 45007 Kilpatrick Rd
- 45029 Kilpatrick Rd
- 55281 Yellow Jacket Dr
- 450129 State Road 200
- 45097 Petree Rd
- 55370 Deer Run Rd
- 0 Lem Turner Rd Unit 110226
- 0 Lem Turner Rd Unit 2056110
- 45284 Red Brick Dr
- 45356 Red Brick Dr
- 45199 Ingleham Cir
- 45575 Ingleham Cir
- 45304 Ingleham Cir
- 45311 Ingleham Cir
- 45134 Booth St
- 45107 Booth St
- 0 Old Dixie Hwy Unit 2052109
- 54326 Turning Leaf Dr
- 55016 Bear Run Rd






