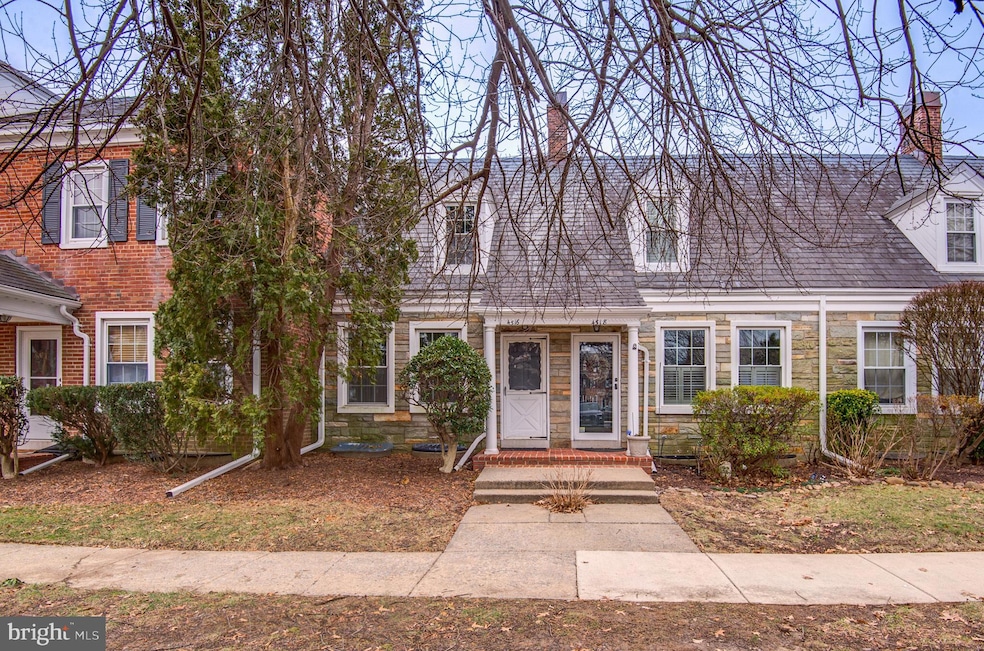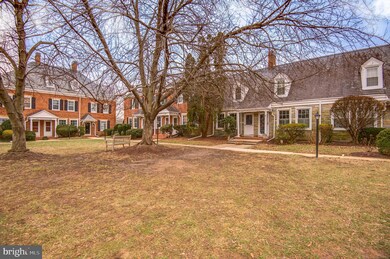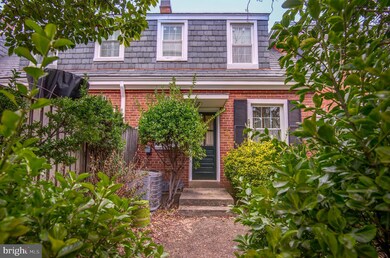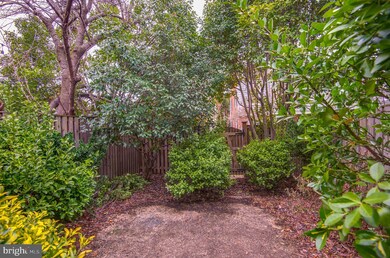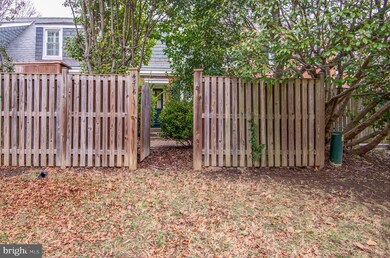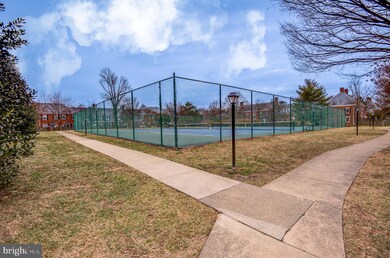
4516 34th St S Arlington, VA 22206
Fairlington NeighborhoodHighlights
- Traditional Architecture
- Community Pool
- Den
- Gunston Middle School Rated A-
- Tennis Courts
- Jogging Path
About This Home
As of February 2025Great opportunity to own in sought-after Fairlington Arbor at a fabulous price! This townhouse-style, 3-level home is being sold AS-IS. Larger than it looks from the outside. There is approximately 1400 total square feet. Everything inside conveys. No one has lived in the home for years. Welcome home buyers and investors. Renovate to live in, to rent out, or to resell. Attic storage and private fenced backyard. Fairlington Arbor is a charming community with a pool, tennis courts, basketball courts, walking/jogging paths, and tot lots. Fairlington Community Center is just down the street with a seasonal farmer's market and a state of the art playground. Fabulous location near I-395 and The Village at Shirlington with shops, restaurants, a library, a movie theater, and live shows at the Signature theatre. It is an easy commute to DC, Del Ray, and Old Town, Alexandria.
Townhouse Details
Home Type
- Townhome
Est. Annual Taxes
- $5,210
Year Built
- Built in 1940
HOA Fees
- $411 Monthly HOA Fees
Home Design
- Traditional Architecture
- Brick Exterior Construction
- Permanent Foundation
Interior Spaces
- Property has 3 Levels
- Family Room
- Living Room
- Dining Room
- Den
- Finished Basement
- Interior Basement Entry
Bedrooms and Bathrooms
- 1 Bedroom
Parking
- 1 Open Parking Space
- 1 Parking Space
- Parking Lot
- 1 Assigned Parking Space
Utilities
- Central Air
- Heat Pump System
- Electric Water Heater
Listing and Financial Details
- Assessor Parcel Number 30-013-226
Community Details
Overview
- Association fees include trash, water, snow removal, sewer, pool(s), lawn maintenance, common area maintenance
- Fairlington Arbor Condos
- Fairlington Arbors Subdivision, Edgewood Floorplan
- Fairlington Arbor Community
- Property Manager
Amenities
- Common Area
Recreation
- Tennis Courts
- Community Basketball Court
- Community Playground
- Community Pool
- Jogging Path
Pet Policy
- Dogs and Cats Allowed
Map
Home Values in the Area
Average Home Value in this Area
Property History
| Date | Event | Price | Change | Sq Ft Price |
|---|---|---|---|---|
| 02/21/2025 02/21/25 | Sold | $415,000 | +4.0% | $296 / Sq Ft |
| 02/07/2025 02/07/25 | Pending | -- | -- | -- |
| 02/05/2025 02/05/25 | For Sale | $399,000 | -- | $285 / Sq Ft |
Tax History
| Year | Tax Paid | Tax Assessment Tax Assessment Total Assessment is a certain percentage of the fair market value that is determined by local assessors to be the total taxable value of land and additions on the property. | Land | Improvement |
|---|---|---|---|---|
| 2024 | $5,210 | $504,400 | $52,200 | $452,200 |
| 2023 | $4,981 | $483,600 | $52,200 | $431,400 |
| 2022 | $4,981 | $483,600 | $52,200 | $431,400 |
| 2021 | $4,981 | $483,600 | $47,300 | $436,300 |
| 2020 | $4,399 | $428,800 | $47,300 | $381,500 |
| 2019 | $4,048 | $394,500 | $43,200 | $351,300 |
| 2018 | $3,870 | $384,700 | $43,200 | $341,500 |
| 2017 | $3,774 | $375,200 | $43,200 | $332,000 |
| 2016 | $3,657 | $369,000 | $43,200 | $325,800 |
| 2015 | $3,675 | $369,000 | $43,200 | $325,800 |
| 2014 | $3,675 | $369,000 | $43,200 | $325,800 |
Deed History
| Date | Type | Sale Price | Title Company |
|---|---|---|---|
| Deed | $415,000 | First American Title |
Similar Homes in the area
Source: Bright MLS
MLS Number: VAAR2053066
APN: 30-013-226
- 3422 S Utah St Unit B
- 3432 S Wakefield St Unit B1
- 4406 34th St S
- 3484 S Utah St
- 3520 S Utah St
- 4503 36th St S
- 4271 35th St S Unit B2
- 4518 36th St S Unit B1
- 3400 S Stafford St Unit 692
- 3239 S Utah St
- 3246 S Utah St
- 3462 S Stafford St Unit B1
- 4226 32nd St S
- 3725 Ingalls Ave
- 3459 S Stafford St
- 3734 Ingalls Ave
- 1919 N Quaker Ln
- 3735 Jason Ave
- 4101 32nd Rd S
- 1733 Crestwood Dr
