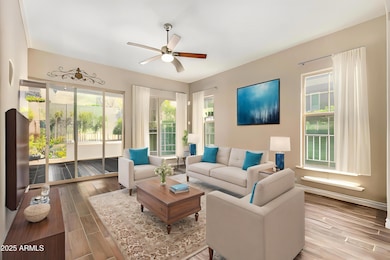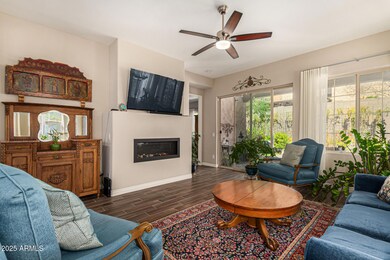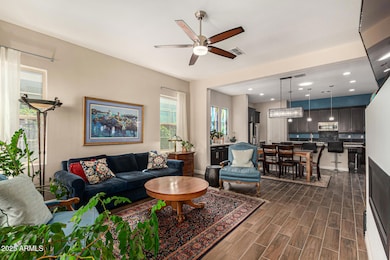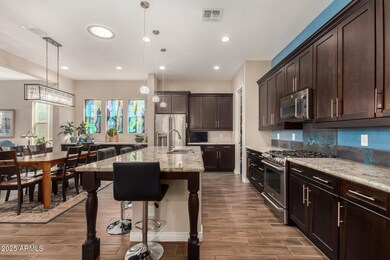
4516 E Walter Way Phoenix, AZ 85050
Desert Ridge NeighborhoodEstimated payment $5,276/month
Highlights
- Fitness Center
- Clubhouse
- Heated Community Pool
- Desert Trails Elementary School Rated A
- Granite Countertops
- Skylights
About This Home
3.5% assumable loan available!! This single level home boasts a designer inspired kitchen, walk in pantry, great room with gas fireplace, and an amazing flex space which can be transformed into anything from yoga, office, kids space; the possibilities are endless.The spacious primary bedroom features a spa like bathroom. The large covered patio and garden evoke tranquility and comfort. This home has been meticulously maintained. There is a whole house water filtration and all systems are maintained and serviced on a regular basis. The Sanctuary in Desert Ridge is not to be missed. Beyond its gates is a resort like clubhouse/workout facility and a heated pool and spa. There are 2 playgrounds, green areas and lighted walking path.
Open House Schedule
-
Saturday, April 26, 202512:00 to 3:00 pm4/26/2025 12:00:00 PM +00:004/26/2025 3:00:00 PM +00:00Add to Calendar
-
Sunday, April 27, 20251:00 to 3:00 pm4/27/2025 1:00:00 PM +00:004/27/2025 3:00:00 PM +00:00Add to Calendar
Home Details
Home Type
- Single Family
Est. Annual Taxes
- $3,401
Year Built
- Built in 2016
Lot Details
- 5,401 Sq Ft Lot
- Desert faces the front and back of the property
- Block Wall Fence
- Front and Back Yard Sprinklers
- Sprinklers on Timer
HOA Fees
- $248 Monthly HOA Fees
Parking
- 2 Car Garage
Home Design
- Wood Frame Construction
- Tile Roof
Interior Spaces
- 1,981 Sq Ft Home
- 1-Story Property
- Ceiling height of 9 feet or more
- Skylights
- Gas Fireplace
- Double Pane Windows
- Security System Leased
Kitchen
- Breakfast Bar
- Built-In Microwave
- Kitchen Island
- Granite Countertops
Flooring
- Carpet
- Tile
Bedrooms and Bathrooms
- 3 Bedrooms
- Primary Bathroom is a Full Bathroom
- 2 Bathrooms
- Dual Vanity Sinks in Primary Bathroom
- Solar Tube
Accessible Home Design
- Grab Bar In Bathroom
- No Interior Steps
Schools
- Desert Trails Elementary School
- Explorer Middle School
- Pinnacle High School
Utilities
- Cooling Available
- Heating System Uses Natural Gas
- Water Softener
- High Speed Internet
- Cable TV Available
Listing and Financial Details
- Home warranty included in the sale of the property
- Tax Lot 19
- Assessor Parcel Number 212-50-450
Community Details
Overview
- Association fees include ground maintenance, street maintenance
- Aam Association, Phone Number (602) 957-9191
- First Service Association, Phone Number (480) 551-4300
- Association Phone (480) 551-4300
- Built by Taylor Morrison
- Sanctuary At Desert Ridge Superblock 7 North Parcel 2 Subdivision
Amenities
- Clubhouse
- Recreation Room
Recreation
- Community Playground
- Fitness Center
- Heated Community Pool
- Community Spa
- Bike Trail
Map
Home Values in the Area
Average Home Value in this Area
Tax History
| Year | Tax Paid | Tax Assessment Tax Assessment Total Assessment is a certain percentage of the fair market value that is determined by local assessors to be the total taxable value of land and additions on the property. | Land | Improvement |
|---|---|---|---|---|
| 2025 | $3,401 | $40,190 | -- | -- |
| 2024 | $3,317 | $38,276 | -- | -- |
| 2023 | $3,317 | $60,470 | $12,090 | $48,380 |
| 2022 | $3,283 | $47,820 | $9,560 | $38,260 |
| 2021 | $3,337 | $44,500 | $8,900 | $35,600 |
| 2020 | $3,223 | $42,130 | $8,420 | $33,710 |
| 2019 | $3,237 | $40,210 | $8,040 | $32,170 |
| 2018 | $3,119 | $38,720 | $7,740 | $30,980 |
| 2017 | $2,979 | $36,270 | $7,250 | $29,020 |
| 2016 | $282 | $3,165 | $3,165 | $0 |
Property History
| Date | Event | Price | Change | Sq Ft Price |
|---|---|---|---|---|
| 03/24/2025 03/24/25 | For Sale | $850,000 | -- | $429 / Sq Ft |
Deed History
| Date | Type | Sale Price | Title Company |
|---|---|---|---|
| Warranty Deed | -- | None Listed On Document | |
| Interfamily Deed Transfer | -- | Great American Title Agency | |
| Special Warranty Deed | $487,711 | First American Title Ins Co | |
| Special Warranty Deed | -- | First American Title Ins Co |
Mortgage History
| Date | Status | Loan Amount | Loan Type |
|---|---|---|---|
| Previous Owner | $100,000 | New Conventional | |
| Previous Owner | $505,816 | VA | |
| Previous Owner | $499,972 | VA | |
| Previous Owner | $387,711 | New Conventional |
Similar Homes in the area
Source: Arizona Regional Multiple Listing Service (ARMLS)
MLS Number: 6841887
APN: 212-50-450
- 4526 E Vista Bonita Dr
- 4611 E Casitas Del Rio Dr
- 4635 E Patrick Ln
- 22436 N 48th St
- 22432 N 48th St
- 4817 E Cielo Grande Ave
- 23116 N 41st St
- 22236 N 48th St
- 4843 E Estevan Rd
- 22927 N 41st St
- 4410 E Robin Ln
- 4503 E Robin Ln
- 22401 N 49th Place
- 23306 N 40th Place
- 4720 E Adobe Dr
- 4039 E Williams Dr
- 5226 E Herrera Dr
- 5234 E Estevan Rd
- 23014 N 52nd St
- 22202 N 44th Place






