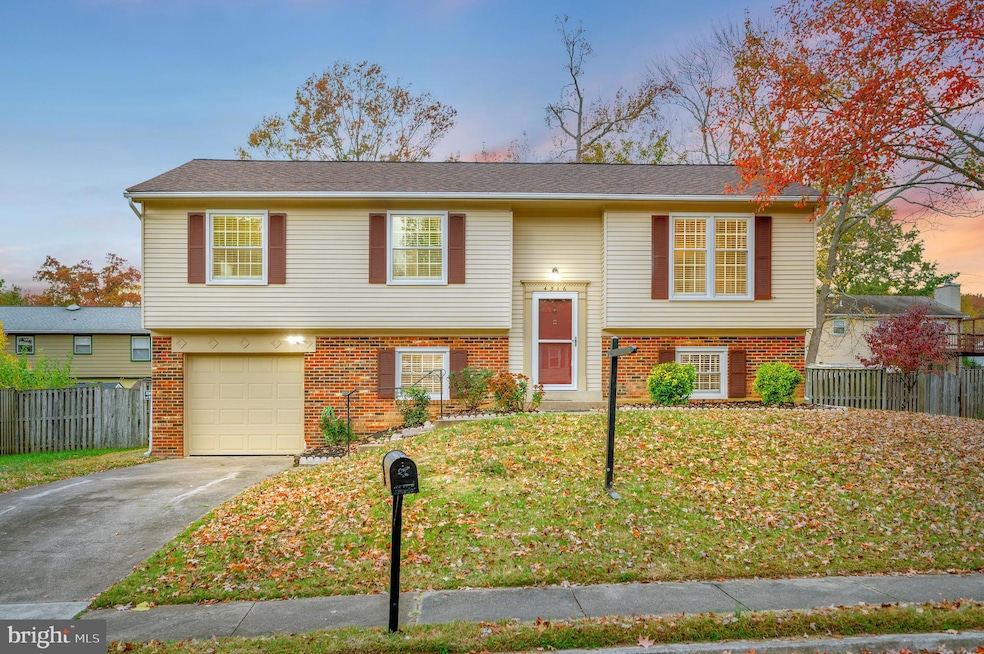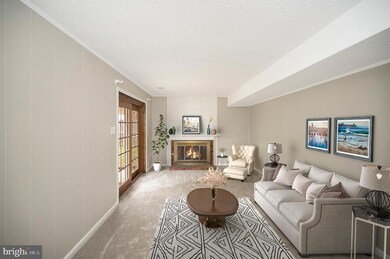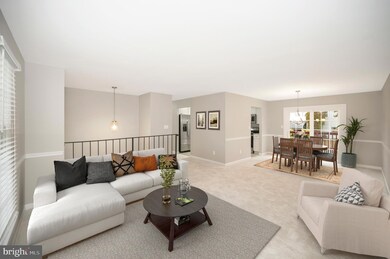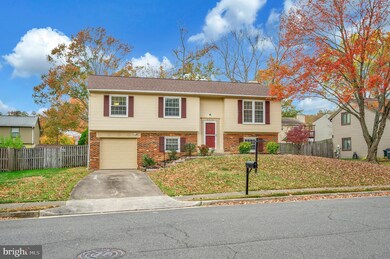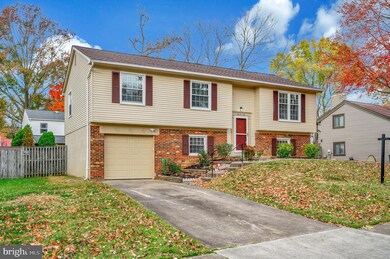
4516 Flintstone Rd Alexandria, VA 22306
Groveton NeighborhoodHighlights
- Open Floorplan
- Deck
- No HOA
- Sandburg Middle Rated A-
- Recreation Room
- Breakfast Area or Nook
About This Home
As of January 2025Move in just in time for the holidays! This welcoming 4-bedroom, split-foyer home with an attached garage has been beautifully remodeled and is ready to host your festive gatherings. Key highlights include: a brand-new kitchen with sleek white shaker cabinets, quartz counters, and stainless-steel appliances; remodeled bathrooms; a cozy family room with a fireplace; and fresh carpet throughout the bedrooms on both levels. Enjoy the convenience of a central air and heating system, a brand-new roof, windows, new rear siding, and a recently installed mailbox. Plus, this home’s prime location puts you close to schools, shopping, and commuter routes, offering quick access to Washington, DC, Old Town Alexandria, National Harbor, Mount Vernon, Fort Belvoir, and the National Guard.
This home’s open floor plan welcomes you in, providing great natural light across both levels. The main level features a spacious living area, seamlessly connecting to a deck that’s perfect for outdoor entertaining. Step down into the lower level to find the family room, with a sliding glass door leading to a private fenced yard and patio for more intimate gatherings. The primary bedroom boasts two closets—one a walk-in—with an ensuite bath, ensuring a relaxing retreat.
Living here means you’ll enjoy nearby parks, adding outdoor fun and scenic beauty to your daily life. Convenient commuter bus access to the Metro, easy drives to nearby airports, and proximity to vibrant Alexandria and Washington, DC, make this home ideal for anyone seeking comfort and convenience. Imagine celebrating this holiday season in your new home, surrounded by comfort and a community that offers so much. With every thoughtful upgrade, this property is more than move-in ready—it’s ready to welcome you home.
Home Details
Home Type
- Single Family
Est. Annual Taxes
- $7,212
Year Built
- Built in 1976
Lot Details
- 8,541 Sq Ft Lot
- Back Yard Fenced
- Property is in excellent condition
- Property is zoned 131
Parking
- 1 Car Attached Garage
- Garage Door Opener
- On-Street Parking
Home Design
- Split Foyer
- Permanent Foundation
- Asphalt Roof
- Vinyl Siding
- Brick Front
Interior Spaces
- Property has 2 Levels
- Open Floorplan
- Crown Molding
- Ceiling Fan
- Fireplace Mantel
- Brick Fireplace
- Double Pane Windows
- Vinyl Clad Windows
- Insulated Windows
- Window Treatments
- Window Screens
- French Doors
- Entrance Foyer
- Combination Dining and Living Room
- Recreation Room
- Utility Room
- Wall to Wall Carpet
- Attic Fan
Kitchen
- Breakfast Area or Nook
- Eat-In Kitchen
- Electric Oven or Range
- Built-In Microwave
- Dishwasher
- Disposal
Bedrooms and Bathrooms
- En-Suite Primary Bedroom
- En-Suite Bathroom
- Walk-In Closet
- Bathtub with Shower
- Walk-in Shower
Laundry
- Laundry Room
- Laundry on lower level
- Dryer
- Washer
Finished Basement
- Walk-Out Basement
- Garage Access
- Basement Windows
Home Security
- Storm Windows
- Storm Doors
Outdoor Features
- Deck
- Patio
- Shed
Utilities
- Humidifier
- Air Source Heat Pump
- Electric Water Heater
Community Details
- No Home Owners Association
- Stoneybrooke Subdivision, Pine 1 Floorplan
Listing and Financial Details
- Tax Lot 6001
- Assessor Parcel Number 0921 10 6001
Map
Home Values in the Area
Average Home Value in this Area
Property History
| Date | Event | Price | Change | Sq Ft Price |
|---|---|---|---|---|
| 01/24/2025 01/24/25 | Sold | $703,500 | -3.0% | $371 / Sq Ft |
| 12/12/2024 12/12/24 | Pending | -- | -- | -- |
| 11/04/2024 11/04/24 | For Sale | $725,000 | -- | $382 / Sq Ft |
Tax History
| Year | Tax Paid | Tax Assessment Tax Assessment Total Assessment is a certain percentage of the fair market value that is determined by local assessors to be the total taxable value of land and additions on the property. | Land | Improvement |
|---|---|---|---|---|
| 2024 | $7,212 | $622,500 | $282,000 | $340,500 |
| 2023 | $7,025 | $622,500 | $282,000 | $340,500 |
| 2022 | $6,587 | $576,060 | $264,000 | $312,060 |
| 2021 | $6,126 | $522,050 | $214,000 | $308,050 |
| 2020 | $5,654 | $477,750 | $194,000 | $283,750 |
| 2019 | $5,392 | $455,600 | $189,000 | $266,600 |
| 2018 | $5,193 | $451,600 | $185,000 | $266,600 |
| 2017 | $5,136 | $442,370 | $181,000 | $261,370 |
| 2016 | $4,927 | $425,320 | $176,000 | $249,320 |
| 2015 | $4,587 | $411,060 | $169,000 | $242,060 |
| 2014 | $4,577 | $411,060 | $169,000 | $242,060 |
Mortgage History
| Date | Status | Loan Amount | Loan Type |
|---|---|---|---|
| Open | $726,715 | VA |
Deed History
| Date | Type | Sale Price | Title Company |
|---|---|---|---|
| Deed | $703,500 | First American Title |
Similar Homes in Alexandria, VA
Source: Bright MLS
MLS Number: VAFX2208540
APN: 0921-10-6001
- 7007 Brookington Ct
- 6706 Telegraph Rd
- 6917 Stoneybrooke Ln
- 6902 Stonebridge Ct
- 7127 Lake Cove Dr
- 6908 Lamp Post Ln
- 4609 Cottonwood Place
- 4311 Mission Ct
- 4857 Basha Ct
- 7015 Dreams Way Ct
- 6801 Lamp Post Ln
- 6407 Rose Hill Dr
- 7323 Wickford Dr
- 6683 Ordsall St
- 6675 Ordsall St
- 6414 Virginia Hills Ave
- 6665 Scottswood St
- 5302 Harbor Court Dr
- 6511 Enfield Dr
- 5304 Jesmond St
