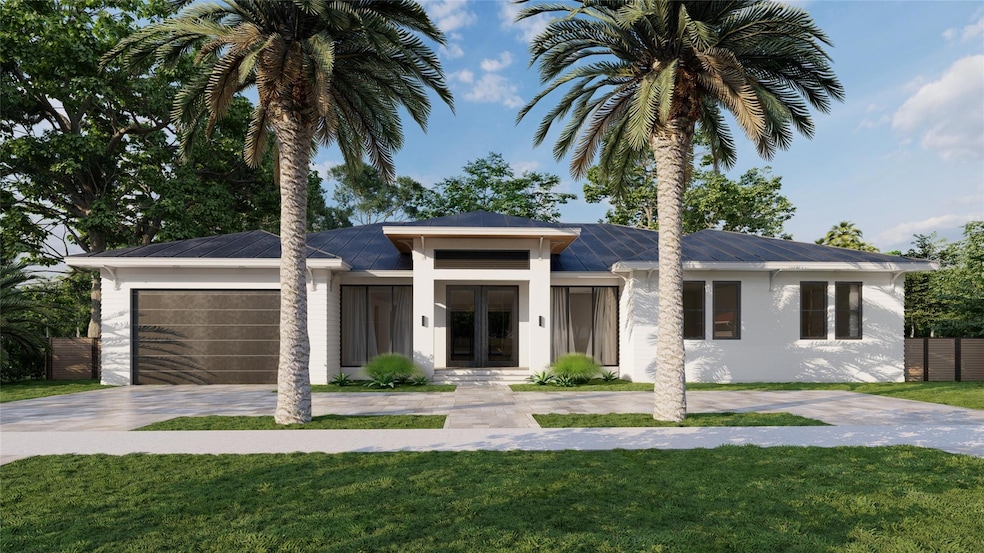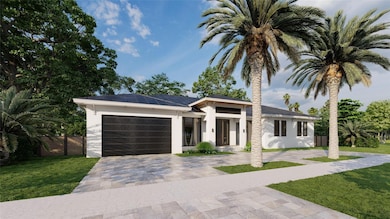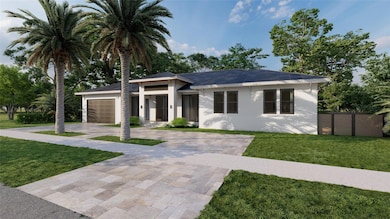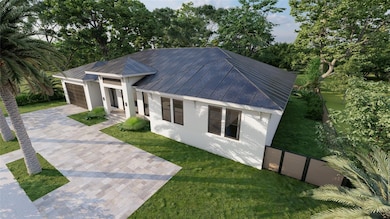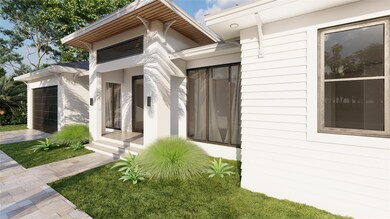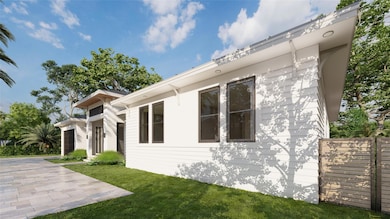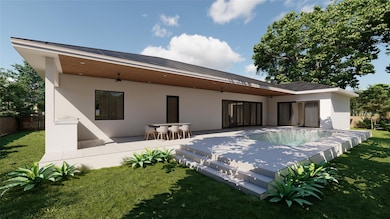
4516 NE 22nd Rd Fort Lauderdale, FL 33308
Coral Ridge Country Club Estates NeighborhoodEstimated payment $18,163/month
Highlights
- Under Construction
- Private Pool
- Pool View
- Fort Lauderdale High School Rated A
- Wood Flooring
- Den
About This Home
Discover unparalleled modern luxury in Coral Ridge Country Club with this exceptional new construction home offering 3,100 sqft of thoughtfully designed living space. Featuring 4 spacious bedrooms + office and 4 exquisitely appointed bathrooms, this home perfectly blends contemporary style with functional design. The open-concept layout connects a designer kitchen with Thermador appliances to living areas framed by expansive glass sliders, seamlessly merging indoor and outdoor spaces with views of the landscaped backyard and sparkling pool with sun shelf. The split floor plan ensures privacy, with an oversized master suite offering direct pool deck access, creating a serene retreat. A spacious office adds flexibility, while a dedicated laundry room enhances functionality.
Home Details
Home Type
- Single Family
Est. Annual Taxes
- $17,022
Year Built
- Built in 2025 | Under Construction
Lot Details
- 10,000 Sq Ft Lot
- Lot Dimensions are 100x100
- North Facing Home
- Fenced
- Property is zoned RS-8
Parking
- 2 Car Garage
- Circular Driveway
Home Design
- Metal Roof
Interior Spaces
- 3,100 Sq Ft Home
- 1-Story Property
- Combination Dining and Living Room
- Den
- Wood Flooring
- Pool Views
- Impact Glass
Kitchen
- Electric Range
- Dishwasher
Bedrooms and Bathrooms
- 4 Main Level Bedrooms
- 4 Full Bathrooms
Laundry
- Dryer
- Washer
Outdoor Features
- Private Pool
- Patio
Utilities
- Central Heating and Cooling System
Community Details
- Coral Ridge Country Club Subdivision
Listing and Financial Details
- Assessor Parcel Number 494224090860
Map
Home Values in the Area
Average Home Value in this Area
Tax History
| Year | Tax Paid | Tax Assessment Tax Assessment Total Assessment is a certain percentage of the fair market value that is determined by local assessors to be the total taxable value of land and additions on the property. | Land | Improvement |
|---|---|---|---|---|
| 2025 | $17,022 | $327,780 | -- | -- |
| 2024 | $5,036 | $240,000 | $240,000 | $637,820 |
| 2023 | $5,036 | $274,530 | $0 | $0 |
| 2022 | $4,766 | $266,540 | $0 | $0 |
| 2021 | $4,624 | $258,780 | $0 | $0 |
| 2020 | $4,538 | $255,210 | $0 | $0 |
| 2019 | $4,206 | $249,480 | $0 | $0 |
| 2018 | $3,970 | $244,830 | $0 | $0 |
| 2017 | $3,942 | $239,800 | $0 | $0 |
| 2016 | $3,967 | $234,870 | $0 | $0 |
| 2015 | $4,016 | $233,240 | $0 | $0 |
| 2014 | $4,050 | $231,390 | $0 | $0 |
| 2013 | -- | $438,820 | $240,000 | $198,820 |
Property History
| Date | Event | Price | Change | Sq Ft Price |
|---|---|---|---|---|
| 03/21/2025 03/21/25 | Price Changed | $3,000,000 | -6.2% | $968 / Sq Ft |
| 01/31/2025 01/31/25 | For Sale | $3,199,000 | +228.1% | $1,032 / Sq Ft |
| 11/30/2023 11/30/23 | Sold | $975,000 | -1.5% | $532 / Sq Ft |
| 10/17/2023 10/17/23 | Pending | -- | -- | -- |
| 10/17/2023 10/17/23 | For Sale | $990,000 | -- | $540 / Sq Ft |
Deed History
| Date | Type | Sale Price | Title Company |
|---|---|---|---|
| Warranty Deed | $975,000 | Global Partners Settlements, L | |
| Warranty Deed | $202,000 | -- |
Mortgage History
| Date | Status | Loan Amount | Loan Type |
|---|---|---|---|
| Open | $1,350,000 | New Conventional | |
| Previous Owner | $75,000 | New Conventional | |
| Previous Owner | $573,000 | New Conventional | |
| Previous Owner | $500,000 | Credit Line Revolving | |
| Previous Owner | $300,000 | Credit Line Revolving | |
| Previous Owner | $280,000 | Credit Line Revolving |
Similar Homes in Fort Lauderdale, FL
Source: BeachesMLS (Greater Fort Lauderdale)
MLS Number: F10482950
APN: 49-42-24-09-0860
- 4500 NE 21st Ln
- 4525 NE 21st Ave Unit 5
- 4517 NE 21st Ave Unit 4
- 4517 NE 21st Ave Unit 5
- 4501 NE 21st Ave Unit 110
- 4501 NE 21st Ave Unit 301
- 4501 NE 21st Ave Unit 109
- 4501 NE 21st Ave Unit 406
- 4357 NE 22nd Ave
- 4621 NE 25th Ave
- 4836 NE 23rd Ave Unit 17
- 4836 NE 23rd Ave Unit 21
- 4836 NE 23rd Ave Unit 18
- 4848 NE 23rd Ave Unit 9C
- 4848 NE 23rd Ave Unit 2C
- 4848 NE 23rd Ave Unit 10C
- 2500 NE 48th Ln Unit 802
- 2500 NE 48th Ln Unit 308
- 2500 NE 48th Ln Unit 708
- 2500 NE 48th Ln Unit 705
