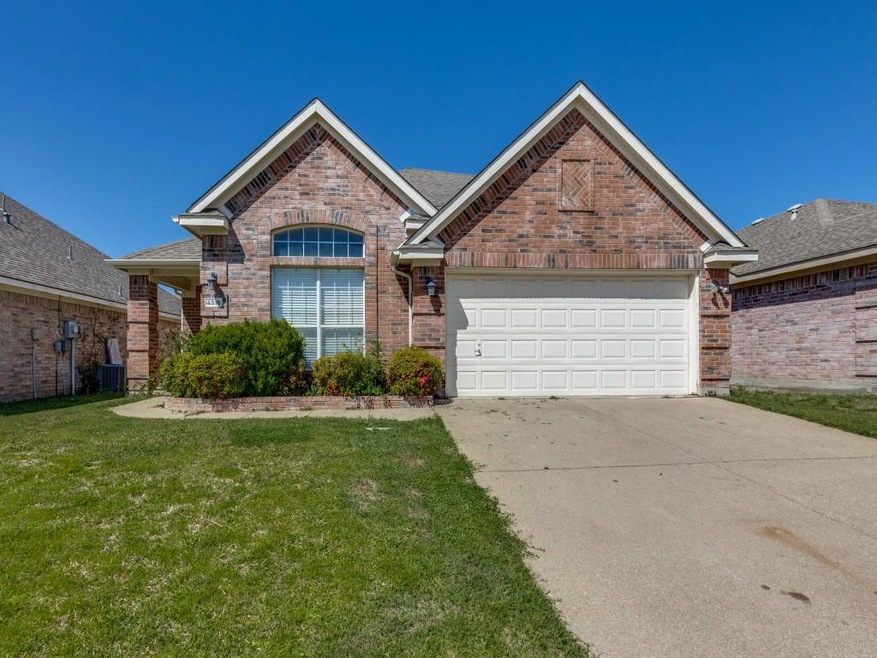
4516 Stepping Stone Dr Fort Worth, TX 76123
Stone Meadow NeighborhoodHighlights
- Traditional Architecture
- Covered patio or porch
- Eat-In Kitchen
- Wood Flooring
- 2 Car Attached Garage
- Walk-In Closet
About This Home
As of June 2024Great 3 bedroom home in the established Stone Meadow neighborhood. Large kitchen with breakfast bar and plenty of cabinets for storage and counter top space for cooking and baking. Light and bright living room with fireplace makes this a perfect area to gather with family and friends. There is also a second living room that can be used for whatever suits your needs such as an office or playroom. The primary bedroom has an ensuite bath with an upgraded walk-in tub. There is also dual sinks and a separate shower. Nice-sized secondary bedrooms. After a long day, relax in the the backyard under the spacious covered patio. This one is great find and ready for new owners!
Last Agent to Sell the Property
RE/MAX DFW Associates Brokerage Phone: 469-450-2444 License #0511015

Home Details
Home Type
- Single Family
Est. Annual Taxes
- $1,323
Year Built
- Built in 2000
Lot Details
- 5,489 Sq Ft Lot
- Wood Fence
- Landscaped
HOA Fees
- $35 Monthly HOA Fees
Parking
- 2 Car Attached Garage
- Front Facing Garage
Home Design
- Traditional Architecture
- Brick Exterior Construction
- Slab Foundation
- Composition Roof
Interior Spaces
- 1,876 Sq Ft Home
- 1-Story Property
- Ceiling Fan
- Decorative Lighting
- Wood Burning Fireplace
- Window Treatments
- Fire and Smoke Detector
- Laundry in Utility Room
Kitchen
- Eat-In Kitchen
- Electric Range
- Microwave
- Dishwasher
- Disposal
Flooring
- Wood
- Carpet
- Ceramic Tile
Bedrooms and Bathrooms
- 3 Bedrooms
- Walk-In Closet
- 2 Full Bathrooms
Outdoor Features
- Covered patio or porch
- Rain Gutters
Schools
- Dallas Park Elementary School
- Summer Creek Middle School
- North Crowley High School
Utilities
- Central Heating and Cooling System
Community Details
- Association fees include full use of facilities, management fees
- Stone Meadow HOA, Phone Number (877) 378-2388
- Stone Meadow Add Subdivision
- Mandatory home owners association
Listing and Financial Details
- Legal Lot and Block 6 / A
- Assessor Parcel Number 07597282
- $6,664 per year unexempt tax
Map
Home Values in the Area
Average Home Value in this Area
Property History
| Date | Event | Price | Change | Sq Ft Price |
|---|---|---|---|---|
| 06/04/2024 06/04/24 | Sold | -- | -- | -- |
| 05/14/2024 05/14/24 | Pending | -- | -- | -- |
| 05/03/2024 05/03/24 | Price Changed | $289,900 | -1.7% | $155 / Sq Ft |
| 04/19/2024 04/19/24 | Price Changed | $294,900 | -1.7% | $157 / Sq Ft |
| 04/05/2024 04/05/24 | For Sale | $299,900 | -- | $160 / Sq Ft |
Tax History
| Year | Tax Paid | Tax Assessment Tax Assessment Total Assessment is a certain percentage of the fair market value that is determined by local assessors to be the total taxable value of land and additions on the property. | Land | Improvement |
|---|---|---|---|---|
| 2024 | $1,323 | $294,743 | $60,000 | $234,743 |
| 2023 | $1,355 | $303,959 | $60,000 | $243,959 |
| 2022 | $6,805 | $264,784 | $45,000 | $219,784 |
| 2021 | $6,508 | $224,058 | $45,000 | $179,058 |
| 2020 | $6,117 | $208,532 | $45,000 | $163,532 |
| 2019 | $5,855 | $209,312 | $45,000 | $164,312 |
| 2018 | $2,483 | $173,429 | $35,000 | $138,429 |
| 2017 | $4,936 | $169,579 | $35,000 | $134,579 |
| 2016 | $4,488 | $149,475 | $35,000 | $114,475 |
| 2015 | $2,509 | $130,300 | $25,000 | $105,300 |
| 2014 | $2,509 | $130,300 | $25,000 | $105,300 |
Mortgage History
| Date | Status | Loan Amount | Loan Type |
|---|---|---|---|
| Open | $258,100 | New Conventional | |
| Previous Owner | $75,000 | New Conventional | |
| Previous Owner | $89,560 | New Conventional | |
| Previous Owner | $108,400 | No Value Available |
Deed History
| Date | Type | Sale Price | Title Company |
|---|---|---|---|
| Deed | -- | Patten Title Company | |
| Vendors Lien | -- | None Available | |
| Vendors Lien | -- | -- |
Similar Homes in Fort Worth, TX
Source: North Texas Real Estate Information Systems (NTREIS)
MLS Number: 20580763
APN: 07597282
- 4512 Stepping Stone Dr
- 4545 Marguerite Ln
- 4561 Marguerite Ln
- 4520 Lodestone Ln
- 8204 Dynasty Dr
- 4624 Springway Ln
- 4640 Summer Oaks Ln
- 8329 Rolling Rock Dr
- 4801 Sunset Ridge Dr
- 4808 Belladonna Dr
- 4828 Summer Oaks Ln
- 4512 Adobe Dr
- 4949 Sunset Ridge Dr
- 8508 Rock Creek Dr
- 4900 Summer Oaks Ln
- 4490 Sweetgum Way
- 4965 Sunset Ridge Dr
- 4224 Tollcross Ln
- 4216 Bridgestone Dr
- 8501 Saffron Dr






