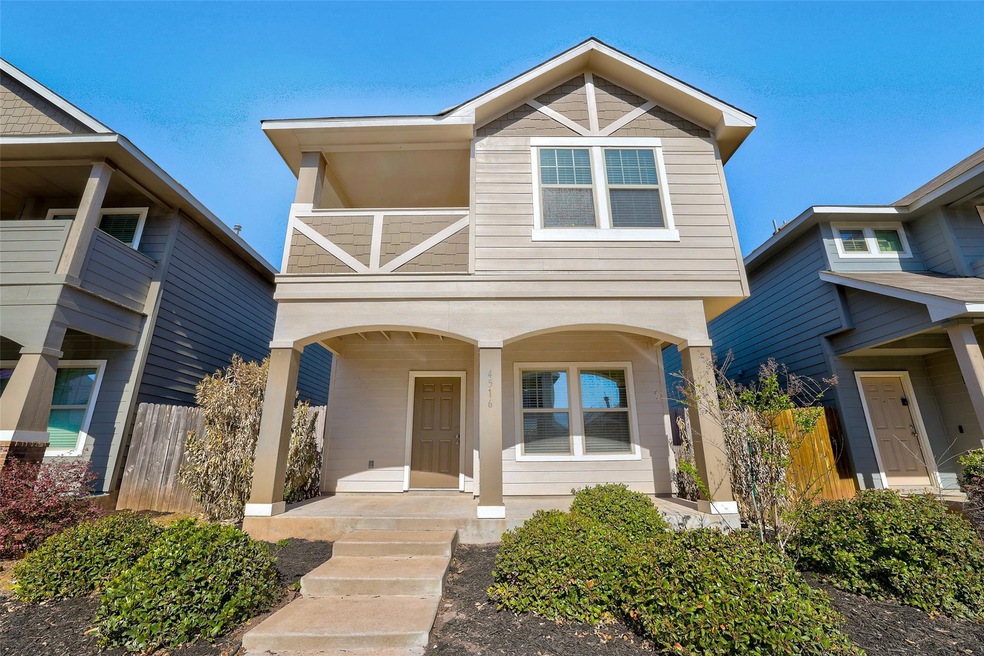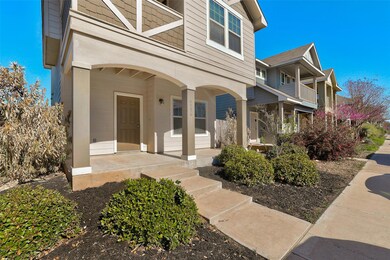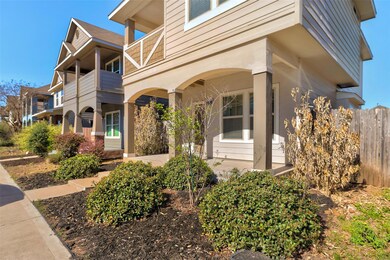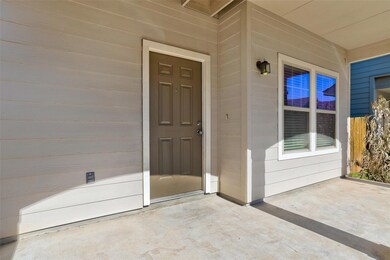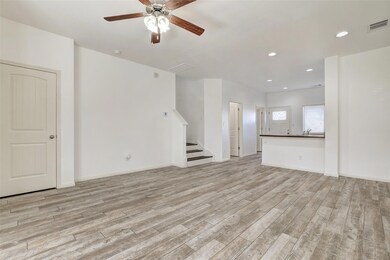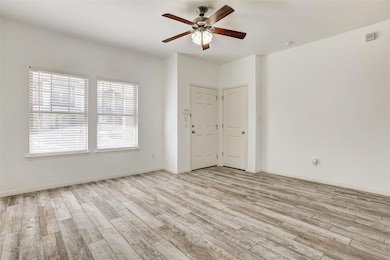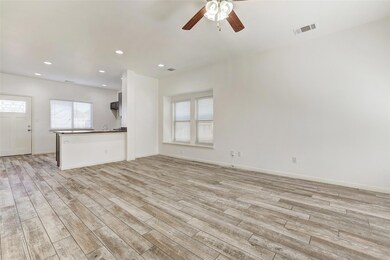
4516 Truth Way Unit 429 Austin, TX 78724
Hornsby Bend NeighborhoodEstimated payment $1,763/month
Highlights
- Open Floorplan
- Balcony
- Walk-In Closet
- Covered patio or porch
- Open to Family Room
- Community Playground
About This Home
Marvelous two-story standalone condominium featuring three bedrooms, two full bathrooms, and one-half bathroom.
Has its own private backyard to enjoy the beautiful afternoons. Kitchen has a gas range, and plenty of cabinet space
with a built-in microwave, and dishwasher. It also features a breakfast bar that opens to the family room. Family room
is spacious with large windows that bring in tons of natural light along with a built-in window seat where you can
enjoy your favorite book. There's a half bathroom downstairs, ideal for guests.
The primary suite has a spacious walk-in closet and an ensuite bathroom with a single vanity. The second and third
bedrooms have a spacious closet and easy access to the second full bathroom. Enjoy the sunset on the
second-floor balcony. Chaparral Crossings features common grounds with a playground and basketball court. Come
envision living in this stunning space. Buyer to independently verify all information including but not limited to square footage, lot size, year built, zoning, restrictions, taxes, schools, etc.
The HVAC system was replaced by a new one in May 2024 for these hot Texas summer days. HVAC has 5yr warranty for parts which will end in 2029.
Listing Agent
Coldwell Banker Realty Brokerage Email: chase.burris@cbrealty.com License #0782647

Property Details
Home Type
- Condominium
Est. Annual Taxes
- $4,465
Year Built
- Built in 2017
Lot Details
- East Facing Home
- Wood Fence
- Landscaped
- Back Yard Fenced
HOA Fees
- Property has a Home Owners Association
Home Design
- Slab Foundation
- Shingle Roof
- Wood Siding
Interior Spaces
- 1,310 Sq Ft Home
- 2-Story Property
- Open Floorplan
- Ceiling Fan
- Blinds
- Dining Room
Kitchen
- Open to Family Room
- Breakfast Bar
- Gas Range
- Microwave
- Dishwasher
- Disposal
Flooring
- Tile
- Vinyl
Bedrooms and Bathrooms
- 3 Bedrooms
- Walk-In Closet
Home Security
Parking
- 2 Parking Spaces
- Alley Access
- Driveway
Outdoor Features
- Balcony
- Covered patio or porch
Schools
- Hornsby-Dunlap Elementary School
- Del Valle Middle School
- Del Valle High School
Utilities
- Central Heating and Cooling System
- Propane
- Private Water Source
- Private Sewer
Listing and Financial Details
- Assessor Parcel Number 03075012670000
Community Details
Overview
- Association fees include common area maintenance
- Chaparral Crossings Association
- Built by Pacesetter
- Chaparral Crossing Condo Amd Subdivision
Amenities
- Community Barbecue Grill
- Picnic Area
- Community Mailbox
Recreation
- Community Playground
Security
- Fire and Smoke Detector
Map
Home Values in the Area
Average Home Value in this Area
Tax History
| Year | Tax Paid | Tax Assessment Tax Assessment Total Assessment is a certain percentage of the fair market value that is determined by local assessors to be the total taxable value of land and additions on the property. | Land | Improvement |
|---|---|---|---|---|
| 2023 | $3,191 | $256,806 | $0 | $0 |
| 2022 | $4,109 | $233,460 | $0 | $0 |
| 2021 | $3,939 | $212,236 | $37,165 | $188,294 |
| 2020 | $3,839 | $192,942 | $37,165 | $155,777 |
| 2018 | $3,865 | $180,849 | $37,165 | $143,684 |
| 2017 | $824 | $37,165 | $37,165 | $0 |
| 2016 | $477 | $21,536 | $21,536 | $0 |
Property History
| Date | Event | Price | Change | Sq Ft Price |
|---|---|---|---|---|
| 03/21/2025 03/21/25 | For Sale | $245,000 | -- | $187 / Sq Ft |
Deed History
| Date | Type | Sale Price | Title Company |
|---|---|---|---|
| Vendors Lien | -- | None Available |
Mortgage History
| Date | Status | Loan Amount | Loan Type |
|---|---|---|---|
| Open | $176,161 | New Conventional |
Similar Homes in the area
Source: Unlock MLS (Austin Board of REALTORS®)
MLS Number: 8392912
APN: 862693
- 4521 Inicio Ln
- 4507 Esper Ln Unit 300
- 4501 Cleto St
- 4608 Graceful Ln
- 4616 Truth Way Unit 456
- 4611 Esper Ln Unit 324
- 4516 Esper Ln Unit 312
- 4626 Esper Ln Unit 333
- 15204 Guffey Dr
- 4624 Senda Ln Unit 216
- 15210 Walcott Dr
- 604 Silver Wing Dr
- 512 Red Tails Dr
- 4508 Felicity Ln Unit 20
- 4524 Felicity Ln
- 15202 Kent Justin
- 15100 Kent Justin
- 3603 Canaan Matthew Dr
- 4719 Castleman Dr
- 4007 Reeders Dr
