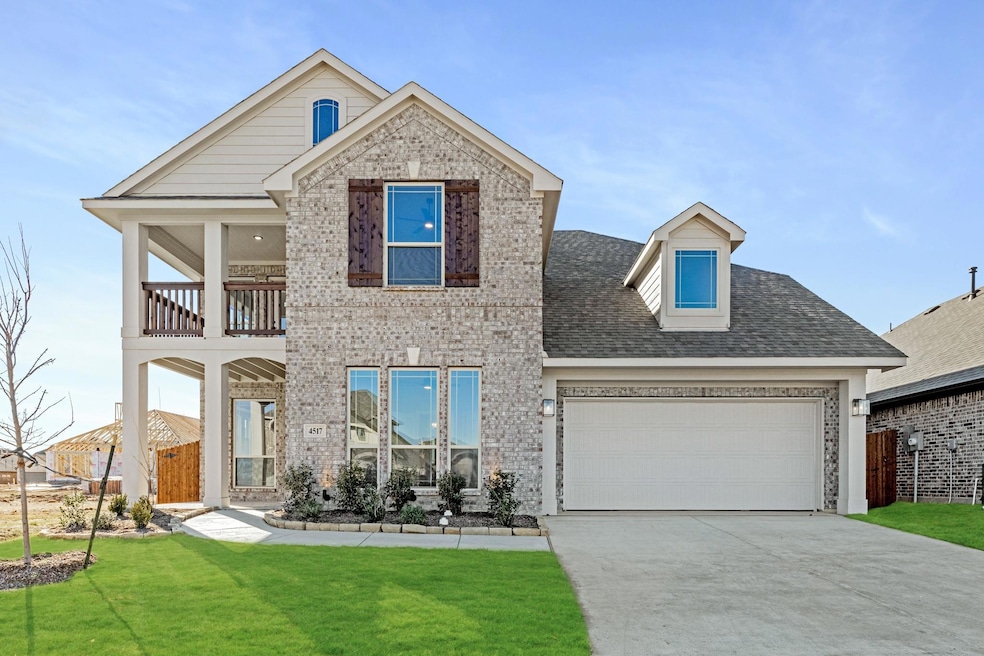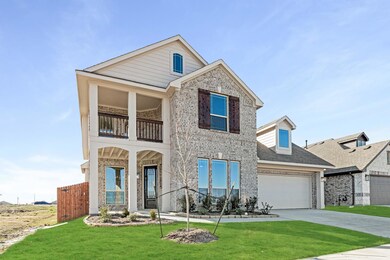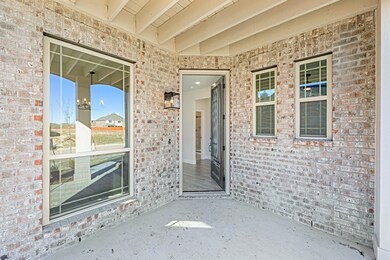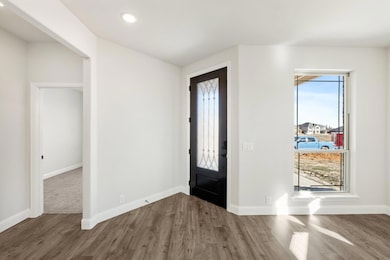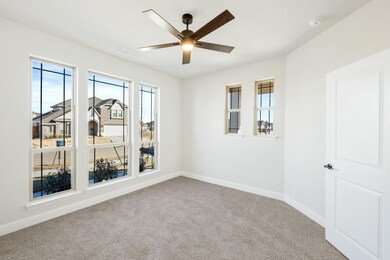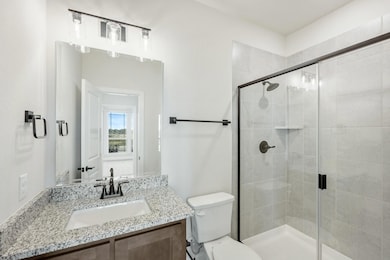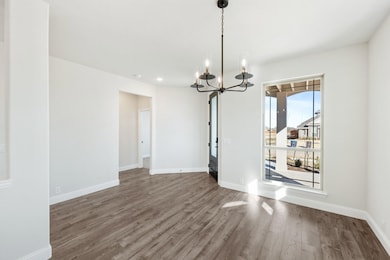
4517 Blue Mist Dr Crowley, TX 76036
Highlights
- New Construction
- Traditional Architecture
- Private Yard
- Open Floorplan
- Granite Countertops
- Community Pool
About This Home
As of March 2025NEW! NEVER LIVED IN. Ready NOW! Bloomfield's Magnolia II floor plan is a beautiful and functional two-story home with an open layout featuring 5 bedrooms and 4 baths. The heart of the home is a Deluxe Gourmet Kitchen boasting Quartz countertops, custom Shaker cabinets, an upgraded white picket backsplash, and built-in stainless steel appliances. Create a cozy atmosphere in the Family Room with a Stone Fireplace with a cedar mantel that touches the ceiling. Entertain in style with a Formal Dining Room, an upstairs Game Room, and a Media Room for endless enjoyment! Upgraded Luxurious Laminated Wood floors adorn common areas. The Primary Suite is tucked into the back of the home with a view of the backyard from a window seat. Your dream ensuite bath has a tub, glass-enclosed shower, separate vanities, granite countertops, and a huge walk-in closet! Two full baths upstairs, plus a balcony for a total of three covered outdoor spaces! The home’s grand entrance is highlighted by an 8' Warwick Front Door, setting the tone for the elegance and charm found throughout. Stop by Bloomfield at Hulen Trails to learn more!
Last Agent to Sell the Property
Visions Realty & Investments Brokerage Phone: 817-288-5510 License #0470768
Home Details
Home Type
- Single Family
Est. Annual Taxes
- $790
Year Built
- Built in 2024 | New Construction
Lot Details
- 6,600 Sq Ft Lot
- Lot Dimensions are 55x120
- Wood Fence
- Landscaped
- Interior Lot
- Sprinkler System
- Few Trees
- Private Yard
- Back Yard
HOA Fees
- $42 Monthly HOA Fees
Parking
- 2 Car Direct Access Garage
- Enclosed Parking
- Front Facing Garage
- Garage Door Opener
- Driveway
Home Design
- Traditional Architecture
- Brick Exterior Construction
- Slab Foundation
- Composition Roof
Interior Spaces
- 3,430 Sq Ft Home
- 2-Story Property
- Open Floorplan
- Built-In Features
- Decorative Lighting
- Stone Fireplace
- Family Room with Fireplace
Kitchen
- Eat-In Kitchen
- Electric Oven
- Gas Cooktop
- Microwave
- Dishwasher
- Kitchen Island
- Granite Countertops
- Disposal
Flooring
- Carpet
- Laminate
- Tile
Bedrooms and Bathrooms
- 5 Bedrooms
- Walk-In Closet
- 4 Full Bathrooms
- Double Vanity
Laundry
- Laundry in Utility Room
- Washer and Electric Dryer Hookup
Home Security
- Carbon Monoxide Detectors
- Fire and Smoke Detector
Outdoor Features
- Balcony
- Covered patio or porch
Schools
- Crowley Elementary School
- Richard Allie Middle School
- Crowley High School
Utilities
- Forced Air Zoned Heating and Cooling System
- Cooling System Powered By Gas
- Vented Exhaust Fan
- Heating System Uses Natural Gas
- Tankless Water Heater
- High Speed Internet
- Cable TV Available
Listing and Financial Details
- Legal Lot and Block 8 / 30
- Assessor Parcel Number 42955686
Community Details
Overview
- Association fees include full use of facilities, ground maintenance, maintenance structure, management fees
- First Service Residential HOA, Phone Number (682) 325-5363
- Hulen Trails Classic 50 Subdivision
- Mandatory home owners association
- Greenbelt
Recreation
- Community Playground
- Community Pool
- Park
- Jogging Path
Map
Home Values in the Area
Average Home Value in this Area
Property History
| Date | Event | Price | Change | Sq Ft Price |
|---|---|---|---|---|
| 03/28/2025 03/28/25 | Sold | -- | -- | -- |
| 03/04/2025 03/04/25 | Pending | -- | -- | -- |
| 12/10/2024 12/10/24 | Price Changed | $513,490 | -0.2% | $150 / Sq Ft |
| 09/30/2024 09/30/24 | Price Changed | $514,490 | -0.1% | $150 / Sq Ft |
| 08/20/2024 08/20/24 | Price Changed | $514,990 | -4.8% | $150 / Sq Ft |
| 08/05/2024 08/05/24 | For Sale | $540,990 | -- | $158 / Sq Ft |
Tax History
| Year | Tax Paid | Tax Assessment Tax Assessment Total Assessment is a certain percentage of the fair market value that is determined by local assessors to be the total taxable value of land and additions on the property. | Land | Improvement |
|---|---|---|---|---|
| 2024 | $790 | $46,181 | $46,181 | -- |
| 2023 | $790 | $32,496 | $32,496 | -- |
Mortgage History
| Date | Status | Loan Amount | Loan Type |
|---|---|---|---|
| Open | $462,141 | New Conventional |
Deed History
| Date | Type | Sale Price | Title Company |
|---|---|---|---|
| Special Warranty Deed | -- | Bh Title Agency |
Similar Homes in Crowley, TX
Source: North Texas Real Estate Information Systems (NTREIS)
MLS Number: 20693967
APN: 42955686
- 4509 Blue Mist Dr
- 4400 Copper Point Dr
- 10713 Rothland St
- 4513 Ridgehurst Ln
- 4505 Ridgehurst Ln
- 10629 Moss Cove Dr
- 5044 Meadow Vista Ln
- 5040 Meadow Vista Ln
- Hulen Trails Community
- Hulen Trails Community
- Hulen Trails Community
- Hulen Trails Community
- Hulen Trails Community
- Hulen Trails Community
- Hulen Trails Community
- Hulen Trails Community
- Hulen Trails Community
- Hulen Trails Community
- Hulen Trails Community
- Hulen Trails Community
