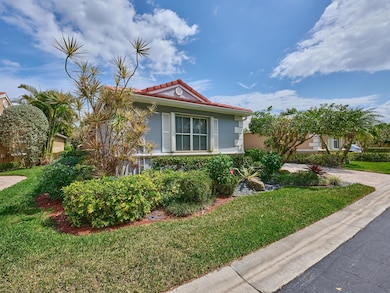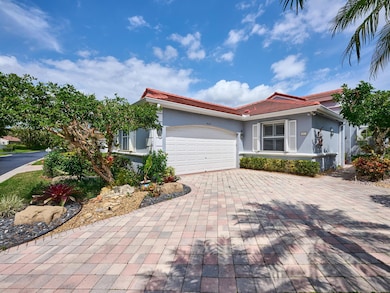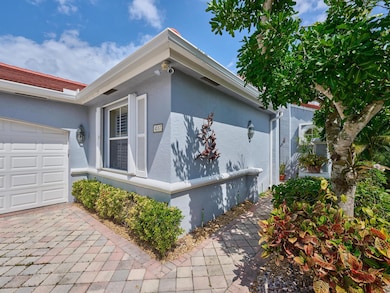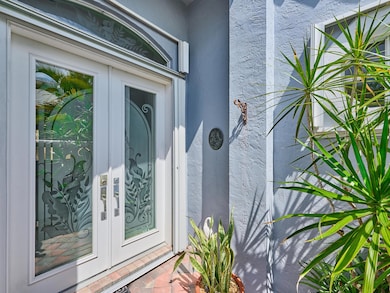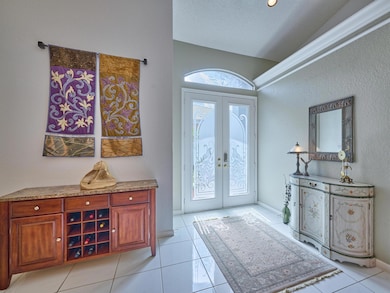
4517 Kensington Park Way Lake Worth, FL 33449
Estimated payment $2,973/month
Highlights
- Golf Course Community
- Community Cabanas
- Gated with Attendant
- Panther Run Elementary School Rated A-
- Fitness Center
- Golf Course View
About This Home
Welcome to this beautifully maintained 3-bedroom, 2.5-bathroom home in Kensington at Wycliffe Golf & Country Club! Offering 2,203 sq ft of spacious living, this move-in-ready residence boasts a 2021 roof, 2020 AC, and accordion shutters for peace of mind.Enjoy an open-concept layout with abundant natural light, high ceilings, and golf course views. The expansive screened-in patio is perfect for relaxing or entertaining while taking in the serene surroundings. The spacious primary suite features dual walk-in closets, a luxurious en-suite bathroom, and private patio access. Ready to make it yours? Schedule your private showing today and see for yourself why this residence in Wycliffe Golf & Country Club is the perfect place to call home!
Home Details
Home Type
- Single Family
Est. Annual Taxes
- $6,484
Year Built
- Built in 1993
Lot Details
- 6,067 Sq Ft Lot
- Sprinkler System
- Property is zoned RS
HOA Fees
- $619 Monthly HOA Fees
Parking
- 2 Car Attached Garage
- Garage Door Opener
- Driveway
Property Views
- Golf Course
- Garden
Home Design
- Concrete Roof
Interior Spaces
- 2,203 Sq Ft Home
- 1-Story Property
- Custom Mirrors
- Furnished or left unfurnished upon request
- Vaulted Ceiling
- Ceiling Fan
- Skylights
- Tinted Windows
- Plantation Shutters
- Single Hung Metal Windows
- Blinds
- Sliding Windows
- Great Room
- Family Room
- Combination Dining and Living Room
- Den
Kitchen
- Breakfast Area or Nook
- Electric Range
- Microwave
- Ice Maker
- Dishwasher
- Disposal
Flooring
- Carpet
- Ceramic Tile
Bedrooms and Bathrooms
- 3 Bedrooms
- Split Bedroom Floorplan
- Walk-In Closet
- Dual Sinks
- Roman Tub
- Separate Shower in Primary Bathroom
Laundry
- Dryer
- Washer
Home Security
- Home Security System
- Fire and Smoke Detector
Outdoor Features
- Patio
Schools
- Panther Run Elementary School
- Polo Park Middle School
- Palm Beach Central High School
Utilities
- Central Heating and Cooling System
- Underground Utilities
- Electric Water Heater
- Water Purifier
- Cable TV Available
Listing and Financial Details
- Assessor Parcel Number 00414425110000490
Community Details
Overview
- Association fees include management, common areas, cable TV, ground maintenance, maintenance structure, reserve fund, security
- Private Membership Available
- Wycliffe Tr K Subdivision
Amenities
- Sauna
- Clubhouse
- Game Room
- Community Library
Recreation
- Golf Course Community
- Tennis Courts
- Fitness Center
- Community Cabanas
- Community Pool
- Community Spa
- Putting Green
- Trails
Security
- Gated with Attendant
- Resident Manager or Management On Site
Map
Home Values in the Area
Average Home Value in this Area
Tax History
| Year | Tax Paid | Tax Assessment Tax Assessment Total Assessment is a certain percentage of the fair market value that is determined by local assessors to be the total taxable value of land and additions on the property. | Land | Improvement |
|---|---|---|---|---|
| 2024 | $6,484 | $414,093 | -- | -- |
| 2023 | $5,120 | $209,882 | $122,500 | $275,154 |
| 2022 | $4,133 | $190,802 | $0 | $0 |
| 2021 | $3,505 | $183,571 | $75,000 | $108,571 |
| 2020 | $3,444 | $195,819 | $100,000 | $95,819 |
| 2019 | $2,958 | $143,352 | $0 | $143,352 |
| 2018 | $2,657 | $132,174 | $0 | $132,174 |
| 2017 | $2,562 | $126,174 | $0 | $0 |
| 2016 | $2,578 | $122,291 | $0 | $0 |
| 2015 | $2,418 | $111,174 | $0 | $0 |
| 2014 | $3,158 | $149,174 | $0 | $0 |
Property History
| Date | Event | Price | Change | Sq Ft Price |
|---|---|---|---|---|
| 03/13/2025 03/13/25 | For Sale | $325,000 | -- | $148 / Sq Ft |
Deed History
| Date | Type | Sale Price | Title Company |
|---|---|---|---|
| Special Warranty Deed | -- | None Listed On Document | |
| Warranty Deed | $217,500 | Attorney | |
| Warranty Deed | $250,000 | Horizon Title Services Inc | |
| Interfamily Deed Transfer | -- | -- | |
| Warranty Deed | $234,000 | -- | |
| Deed | -- | -- | |
| Warranty Deed | $226,600 | -- |
Mortgage History
| Date | Status | Loan Amount | Loan Type |
|---|---|---|---|
| Previous Owner | $173,000 | Unknown | |
| Previous Owner | $184,000 | Purchase Money Mortgage |
Similar Homes in Lake Worth, FL
Source: BeachesMLS
MLS Number: R11071232
APN: 00-41-44-25-11-000-0490
- 4501 Kensington Park Way
- 10534 Kinkaid Terrace
- 4489 Kensington Park Way
- 4409 Barclay Fair Way
- 4533 Barclay Fair Way
- 10292 S Andover Coach Ln Unit A1
- 4497 Barclay Fair Way
- 10303 N Andover Coach Ln Unit 3B2
- 10291 N Andover Coach Ln Unit A1
- 4578 Carlton Golf Dr
- 10267 N Andover Coach Ln Unit 6A2
- 4561 Carlton Golf Dr
- 10172 Andover Coach G2 Cir
- 10786 Greenbriar Villa Dr
- 4686 Hazleton Ln
- 4602 Carlton Golf Dr
- 4670 Hazleton Ln
- 10148 Andover Coach Cir Unit 18A1
- 4729 Carlton Golf Dr
- 10232 Andover Coach Cir Unit H2


