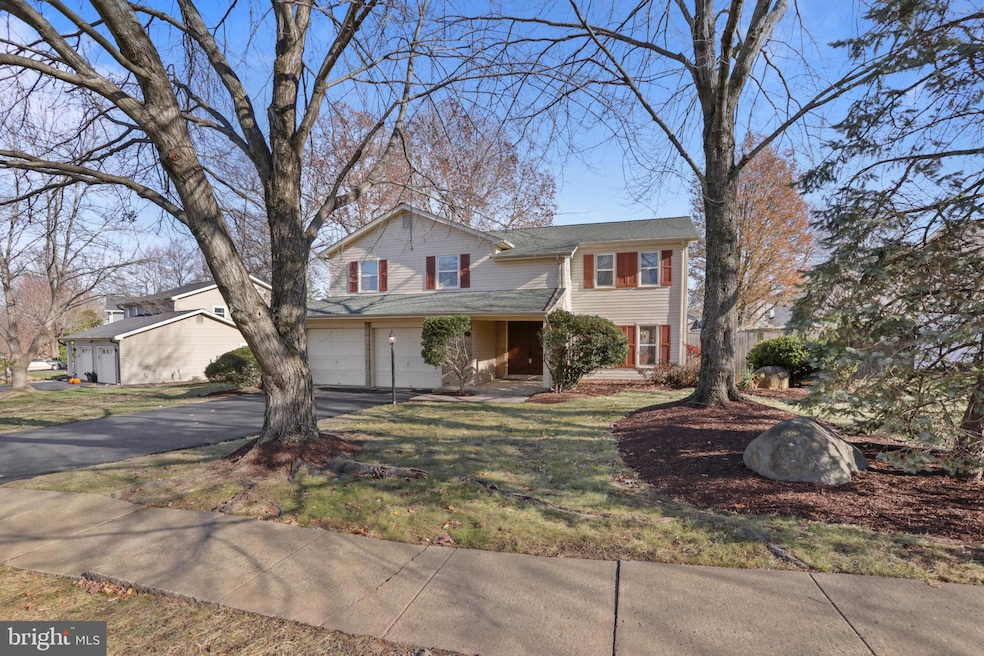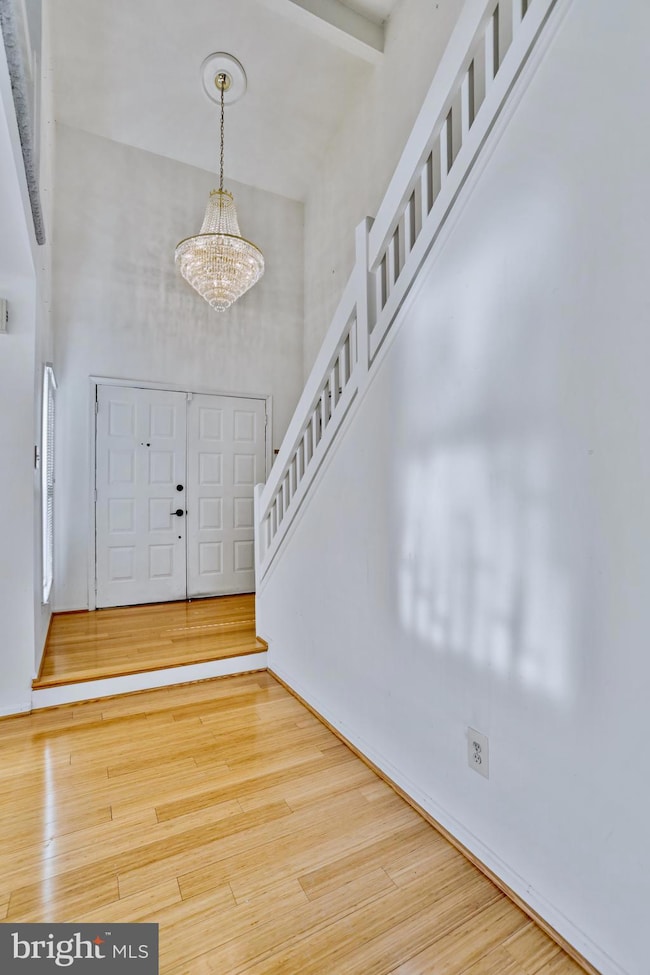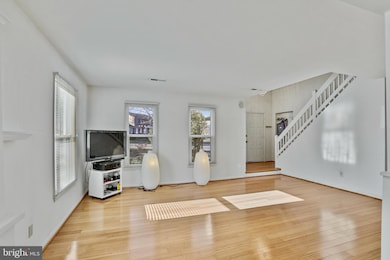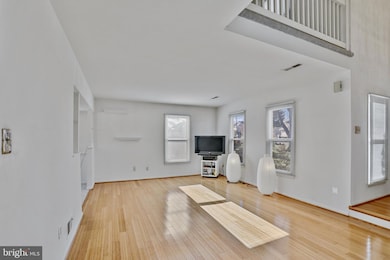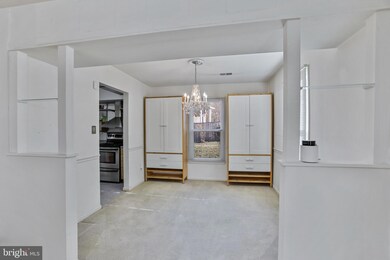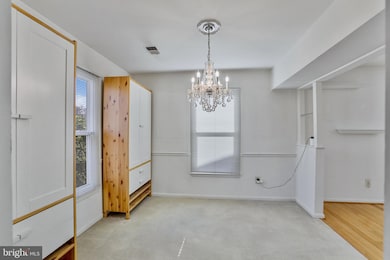
4517 Lees Corner Rd Chantilly, VA 20151
Highlights
- View of Trees or Woods
- Open Floorplan
- Deck
- Rocky Run Middle School Rated A
- Colonial Architecture
- Wooded Lot
About This Home
As of December 2024Beautifully maintained home features 4 spacious bedrooms, 2.5 bathrooms, and a 2-car garage, offering a perfect blend of style and functionality. The 2-story foyer with hardwood floors creates an inviting entry, leading to formal living and dining rooms ideal for entertaining. The family room boasts a stunning floor-to-ceiling brick fireplace, providing a cozy space for relaxing evenings. The eat-in kitchen is equipped with tile floors, stainless steel appliances, and a delightful breakfast nook, perfect for casual meals and morning coffee.
The upper level includes a spacious primary suite with a walk-in closet, dressing area, and en-suite bath with an oversized shower. Three additional bedrooms, a versatile loft space, and a shared full bath complete the upper level, offering ample room for family and guests.
Situated on a private lot with mature trees and lush landscaping, the home boasts a fully fenced backyard with a patio and expansive rear deck—perfect for outdoor gatherings, playtime, or peaceful relaxation.
This home has been thoughtfully updated with major improvements, including a new roof with a 60-year warranty (2018), a new HVAC system (2018), a new water heater (2020), and a whole-house water filter with UV light, ensuring efficiency, reliability, and comfort for years to come.
Located in the desirable Brookfield neighborhood, this home offers a tranquil suburban setting with convenient access to a variety of amenities, including shopping centers, restaurants, parks, and recreational facilities. Its location near major transportation routes, including Route 50 and Route 28, ensures easy commutes to surrounding areas. Combining timeless charm, modern updates, and significant improvements, this home is truly a must-see!
Home Details
Home Type
- Single Family
Est. Annual Taxes
- $7,398
Year Built
- Built in 1979
Lot Details
- 10,501 Sq Ft Lot
- Wooded Lot
- Backs to Trees or Woods
- Property is zoned 121
HOA Fees
- $10 Monthly HOA Fees
Parking
- 2 Car Attached Garage
- Garage Door Opener
Home Design
- Colonial Architecture
- Slab Foundation
- Asphalt Roof
- Brick Front
Interior Spaces
- 2,294 Sq Ft Home
- Property has 2 Levels
- Open Floorplan
- Two Story Ceilings
- Ceiling Fan
- Fireplace With Glass Doors
- Double Pane Windows
- Window Treatments
- Bay Window
- Sliding Doors
- Family Room Off Kitchen
- Living Room
- Dining Room
- Loft
- Wood Flooring
- Views of Woods
- Laundry in unit
Kitchen
- Stove
- Dishwasher
- Disposal
Bedrooms and Bathrooms
- 4 Bedrooms
- En-Suite Primary Bedroom
- En-Suite Bathroom
Outdoor Features
- Deck
- Porch
Schools
- Brookfield Elementary School
- Rocky Run Middle School
- Chantilly High School
Utilities
- Central Air
- Heat Pump System
- Vented Exhaust Fan
- Electric Water Heater
Community Details
- Association fees include common area maintenance
- Brookfield Subdivision, Dogwood Floorplan
Listing and Financial Details
- Tax Lot 11
- Assessor Parcel Number 0444 03 0011
Map
Home Values in the Area
Average Home Value in this Area
Property History
| Date | Event | Price | Change | Sq Ft Price |
|---|---|---|---|---|
| 12/31/2024 12/31/24 | Sold | $775,000 | 0.0% | $338 / Sq Ft |
| 12/08/2024 12/08/24 | Pending | -- | -- | -- |
| 12/05/2024 12/05/24 | For Sale | $775,000 | -- | $338 / Sq Ft |
Tax History
| Year | Tax Paid | Tax Assessment Tax Assessment Total Assessment is a certain percentage of the fair market value that is determined by local assessors to be the total taxable value of land and additions on the property. | Land | Improvement |
|---|---|---|---|---|
| 2024 | $7,398 | $638,580 | $300,000 | $338,580 |
| 2023 | $6,706 | $594,200 | $275,000 | $319,200 |
| 2022 | $6,686 | $584,690 | $275,000 | $309,690 |
| 2021 | $6,236 | $531,440 | $250,000 | $281,440 |
| 2020 | $5,751 | $485,930 | $240,000 | $245,930 |
| 2019 | $5,557 | $469,510 | $225,000 | $244,510 |
| 2018 | $5,163 | $448,920 | $210,000 | $238,920 |
| 2017 | $5,212 | $448,920 | $210,000 | $238,920 |
| 2016 | $5,201 | $448,920 | $210,000 | $238,920 |
| 2015 | $4,821 | $432,020 | $200,000 | $232,020 |
| 2014 | $4,658 | $418,290 | $190,000 | $228,290 |
Mortgage History
| Date | Status | Loan Amount | Loan Type |
|---|---|---|---|
| Open | $620,000 | New Conventional | |
| Previous Owner | $277,638 | New Conventional | |
| Previous Owner | $303,920 | New Conventional | |
| Previous Owner | $303,920 | New Conventional |
Deed History
| Date | Type | Sale Price | Title Company |
|---|---|---|---|
| Deed | $379,900 | -- | |
| Deed | $379,900 | -- | |
| Deed | $775,000 | Old Republic National Title In |
Similar Homes in Chantilly, VA
Source: Bright MLS
MLS Number: VAFX2211986
APN: 0444-03-0011
- 13796 Necklace Ct
- 13908 Poplar Tree Rd
- 4513 Waverly Crossing Ln
- 13951 Leeton Cir
- 13461 Point Pleasant Dr
- 14044 Eagle Chase Cir
- 13516 Tabscott Dr
- 4624 Star Flower Dr
- 13519 Carmel Ln
- 4318 Poplar Branch Dr
- 14053 Walney Village Ct
- 4644 Deerwatch Dr
- 4754 Sun Orchard Dr
- 13418 Point Pleasant Dr
- 13881 Walney Park Dr
- 13943 Valley Country Dr
- 4406 Tulip Tree Ct
- 4251 Sauterne Ct
- 13842 Beaujolais Ct
- 4923 Longmire Way Unit 120
