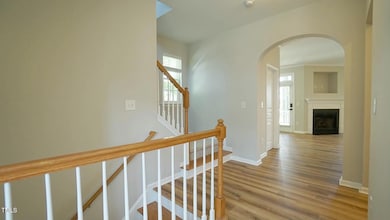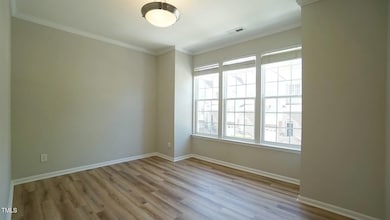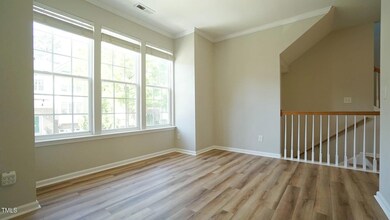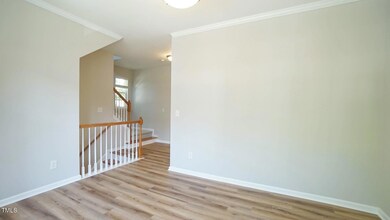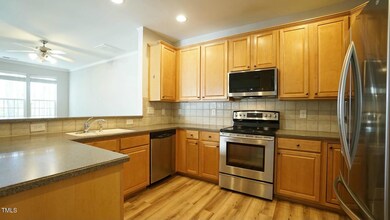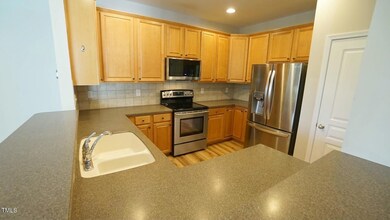
4517 Pale Moss Dr Raleigh, NC 27606
South Raleigh NeighborhoodEstimated payment $2,806/month
Highlights
- Transitional Architecture
- Community Pool
- 1 Car Attached Garage
- Wood Flooring
- Rear Porch
- Tray Ceiling
About This Home
*End Unit Townhome in Central Location*New Interior Paint*New LVP Flooring and Carpet*Primary Bedroom + 2 Secondary Bedrooms Upstairs*Fourth Bedroom or Bonus Room Downstairs w/ Ensuite Full Bathroom + Private Patio*Open Kitchen w/ 42''Maple Cabinets, Tile Backsplash, Stainless Appliances + Pantry*Sunny Dining Room Overlooks Neighborhood*Back Porch w/ View of Trees (and Lots of Birds!)*Large Primary Bedroom Boasts Trey Ceiling, Walk-in Closet w/ Built-in Shelving/Drawers, Linen Closet, Garden Tub + Separate Shower*Gorgeous Treed Neighborhood with Sidewalks, Pool, Clubhouse & Playground*
Townhouse Details
Home Type
- Townhome
Est. Annual Taxes
- $3,357
Year Built
- Built in 2005
Lot Details
- 2,614 Sq Ft Lot
- 1 Common Wall
- Back Yard Fenced
HOA Fees
- $125 Monthly HOA Fees
Parking
- 1 Car Attached Garage
- Additional Parking
- 1 Open Parking Space
- Off-Street Parking
Home Design
- Transitional Architecture
- Brick Exterior Construction
- Slab Foundation
- Shingle Roof
- Vinyl Siding
Interior Spaces
- 3-Story Property
- Tray Ceiling
- Smooth Ceilings
- Ceiling Fan
- Gas Log Fireplace
- Family Room
- Living Room with Fireplace
- Dining Room
- Storage
- Pull Down Stairs to Attic
Kitchen
- Electric Range
- Microwave
- Disposal
Flooring
- Wood
- Carpet
- Tile
- Luxury Vinyl Tile
Bedrooms and Bathrooms
- 4 Bedrooms
- Walk-In Closet
- Separate Shower in Primary Bathroom
Laundry
- Laundry closet
- Dryer
- Washer
Outdoor Features
- Patio
- Rear Porch
Schools
- Dillard Elementary And Middle School
- Athens Dr High School
Utilities
- Central Heating and Cooling System
- Gas Water Heater
- Cable TV Available
Listing and Financial Details
- Assessor Parcel Number 0782477992
Community Details
Overview
- Elite Management Professionals Association, Phone Number (919) 233-7660
- Crescent Ridge Subdivision
Recreation
- Community Playground
- Community Pool
Map
Home Values in the Area
Average Home Value in this Area
Tax History
| Year | Tax Paid | Tax Assessment Tax Assessment Total Assessment is a certain percentage of the fair market value that is determined by local assessors to be the total taxable value of land and additions on the property. | Land | Improvement |
|---|---|---|---|---|
| 2024 | $3,358 | $384,339 | $100,000 | $284,339 |
| 2023 | $2,990 | $272,481 | $45,000 | $227,481 |
| 2022 | $2,779 | $272,481 | $45,000 | $227,481 |
| 2021 | $2,671 | $272,481 | $45,000 | $227,481 |
| 2020 | $2,623 | $272,481 | $45,000 | $227,481 |
| 2019 | $2,610 | $223,483 | $44,000 | $179,483 |
| 2018 | $2,462 | $223,483 | $44,000 | $179,483 |
| 2017 | $2,345 | $223,483 | $44,000 | $179,483 |
| 2016 | $2,297 | $223,483 | $44,000 | $179,483 |
| 2015 | $2,502 | $239,663 | $44,000 | $195,663 |
| 2014 | $2,373 | $239,663 | $44,000 | $195,663 |
Property History
| Date | Event | Price | Change | Sq Ft Price |
|---|---|---|---|---|
| 04/18/2025 04/18/25 | For Sale | $430,000 | -- | $188 / Sq Ft |
Deed History
| Date | Type | Sale Price | Title Company |
|---|---|---|---|
| Warranty Deed | $294,500 | None Available | |
| Warranty Deed | $221,500 | None Available | |
| Warranty Deed | $207,000 | None Available | |
| Warranty Deed | -- | None Available | |
| Warranty Deed | $205,000 | -- |
Mortgage History
| Date | Status | Loan Amount | Loan Type |
|---|---|---|---|
| Open | $194,500 | New Conventional | |
| Previous Owner | $195,000 | New Conventional | |
| Previous Owner | $190,630 | New Conventional | |
| Previous Owner | $200,091 | FHA | |
| Previous Owner | $240,000 | Seller Take Back | |
| Previous Owner | $15,100,000 | Unknown |
Similar Homes in the area
Source: Doorify MLS
MLS Number: 10090342
APN: 0782.06-47-7992-000
- 4502 Pale Moss Dr
- 5503 Silver Moon Ln
- 5616 Horsewalk Cir
- 5409 Crescentview Pkwy
- 4513 Bridle Run Dr
- 5547 Sea Daisy Dr
- 5318 Crescentview Pkwy
- 4423 Sugarbend Way
- 5569 Sea Daisy Dr
- 4540 Mistiflower Dr
- 4555 Sugarbend Way
- 5229 Moonview Ct
- 2324 Baileys Landing Dr
- 5016 Dillswood Ln
- 3811 Yates Mill Trail
- 5213 Orabelle Ct
- 0 Baileys Run Ct
- 5320 Wayne St
- 2451 Memory Ridge Dr
- 2459 Memory Ridge Dr

