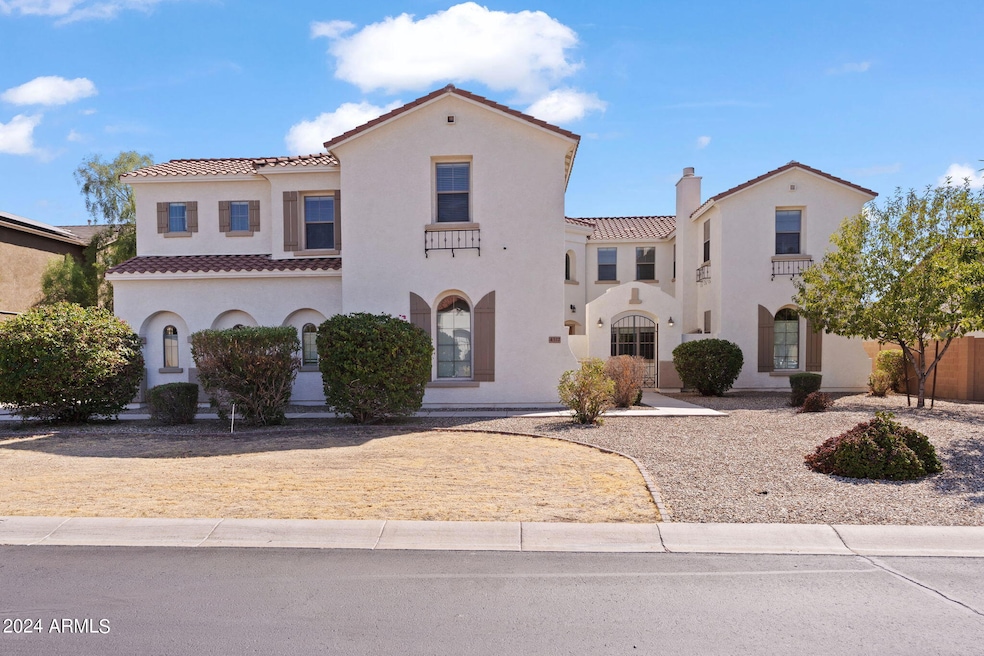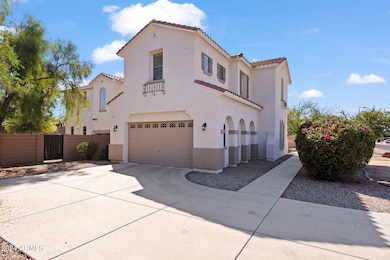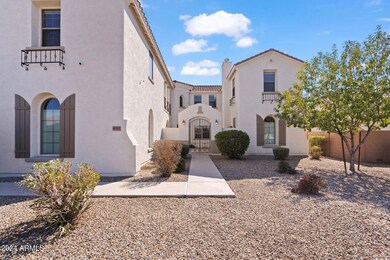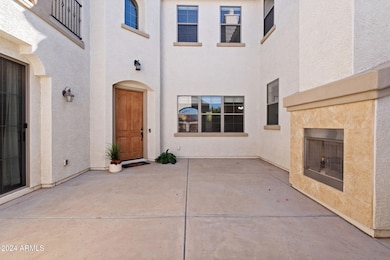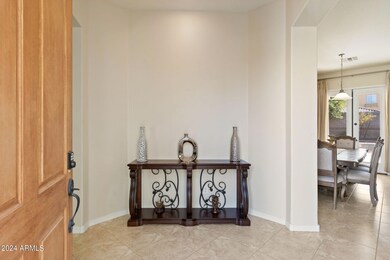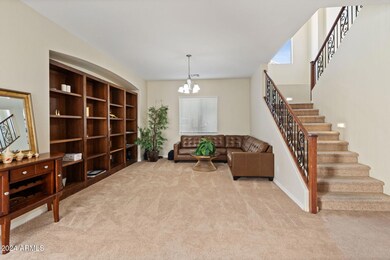
4517 W Lodge Dr Laveen, AZ 85339
Laveen NeighborhoodEstimated payment $5,908/month
Highlights
- Solar Power System
- 0.41 Acre Lot
- Vaulted Ceiling
- Phoenix Coding Academy Rated A
- Mountain View
- Outdoor Fireplace
About This Home
Modern Spanish villa in the charming gated community of Coplen Estates. Offering an impressive 6,056 square feet of living space on a generous lot of almost half an acre (18,020 sqft). Featuring 6 bedrooms, 4.5 baths, 4 car garage, this home is perfect for a large family or those who love to entertain and have plenty of space for their hobbies. Privacy and exclusivity provided for all.
As you walk in, the inviting courtyard with a fireplace embraces you. Then you'll be greeted by the foyer leading into multiple living rooms on the main level, perfect for gathering with loved ones or finding a quiet corner to relax. The upper level boasts another loft den, ideal for a home office or playrm. 3 en-suites provide privacy and comfort.
Don't miss this opportunity to make this your home. Modern Spanish villa in the charming gated community of Coplen Estates. Offering an impressive 6,056 square feet of living space on a generous lot of almost half an acre (18,020 sqft). Featuring 6 bedrooms, 4.5 baths, 4 car garage, this home is perfect for a large family or those who love to entertain and have plenty of space for their hobbies. Privacy and exclusivity provided for all.
As you walk in, the inviting courtyard with a fireplace embraces you. Then you'll be greeted by the foyer leading into multiple living rooms on the main level, perfect for gathering with loved ones or finding a quiet corner to relax. The upper level boasts another loft den, ideal for a home office or playroom. 3 en-suites provide additional privacy and comfort. Huge island in the gourmet kitchen with tons of counter spaces. The primary suite, a sanctuary of peace, opens up to a private balcony overlooking the backyard and there is a luxuriously sized bath with soaking tub, his and her vanities and a huge walk-in closet.
Outdoorsy folks will appreciate the balconies and multiple sliders to the courtyard and private backyard, offering seamless indoor-outdoor living. The oversized backyard provides room to roam, whether you're hosting a backyard barbecue or planting your dream garden.
This energy-efficient home features solar panels and newer appliances to reduce your energy bills. The 4 car tandem garage offers ample parking space for your vehicles and toys. HVAC, oven, dishwasher, & refrigerator have all been upgraded within the last few years. Newer Paint throughout inside and out in 2023. Thoughtfully curated to enrich your domestic experience.
Located in a vibrant neighborhood, you'll find convenient amenities nearby. Grocery stores, shops, Heritage Academy, schools and parks are all within a short drive away.
Don't miss this opportunity to own this spacious, modern home in a thriving community, designed for comfort and style.
Home Details
Home Type
- Single Family
Est. Annual Taxes
- $6,299
Year Built
- Built in 2007
Lot Details
- 0.41 Acre Lot
- Block Wall Fence
- Front and Back Yard Sprinklers
- Sprinklers on Timer
- Private Yard
- Grass Covered Lot
HOA Fees
- $80 Monthly HOA Fees
Parking
- 6 Open Parking Spaces
- 4 Car Garage
- Side or Rear Entrance to Parking
- Tandem Parking
Home Design
- Spanish Architecture
- Wood Frame Construction
- Tile Roof
- Concrete Roof
- Stucco
Interior Spaces
- 6,056 Sq Ft Home
- 2-Story Property
- Vaulted Ceiling
- Gas Fireplace
- Double Pane Windows
- Living Room with Fireplace
- Mountain Views
Kitchen
- Eat-In Kitchen
- Breakfast Bar
- Built-In Microwave
- Kitchen Island
- Granite Countertops
Flooring
- Floors Updated in 2023
- Carpet
- Tile
Bedrooms and Bathrooms
- 6 Bedrooms
- Primary Bathroom is a Full Bathroom
- 4.5 Bathrooms
- Dual Vanity Sinks in Primary Bathroom
- Bathtub With Separate Shower Stall
Eco-Friendly Details
- Solar Power System
Outdoor Features
- Balcony
- Outdoor Fireplace
Schools
- Laveen Elementary School
- Betty Fairfax High School
Utilities
- Cooling Available
- Zoned Heating
- High Speed Internet
- Cable TV Available
Community Details
- Association fees include ground maintenance
- Alpha Community Mgmt Association, Phone Number (623) 825-7777
- Built by Taylor Morrison
- Coplen Estates Subdivision
Listing and Financial Details
- Tax Lot 54
- Assessor Parcel Number 300-11-743
Map
Home Values in the Area
Average Home Value in this Area
Tax History
| Year | Tax Paid | Tax Assessment Tax Assessment Total Assessment is a certain percentage of the fair market value that is determined by local assessors to be the total taxable value of land and additions on the property. | Land | Improvement |
|---|---|---|---|---|
| 2025 | $6,299 | $44,743 | -- | -- |
| 2024 | $6,175 | $42,612 | -- | -- |
| 2023 | $6,175 | $54,650 | $10,930 | $43,720 |
| 2022 | $5,982 | $42,850 | $8,570 | $34,280 |
| 2021 | $5,981 | $40,100 | $8,020 | $32,080 |
| 2020 | $5,816 | $37,220 | $7,440 | $29,780 |
| 2019 | $5,824 | $35,710 | $7,140 | $28,570 |
| 2018 | $5,540 | $34,250 | $6,850 | $27,400 |
| 2017 | $5,238 | $31,200 | $6,240 | $24,960 |
| 2016 | $4,971 | $31,260 | $6,250 | $25,010 |
| 2015 | $4,477 | $35,620 | $7,120 | $28,500 |
Property History
| Date | Event | Price | Change | Sq Ft Price |
|---|---|---|---|---|
| 03/22/2025 03/22/25 | Price Changed | $950,000 | -3.1% | $157 / Sq Ft |
| 10/14/2024 10/14/24 | For Sale | $980,000 | +7.1% | $162 / Sq Ft |
| 06/09/2023 06/09/23 | Sold | $915,000 | 0.0% | $151 / Sq Ft |
| 04/12/2023 04/12/23 | Pending | -- | -- | -- |
| 04/04/2023 04/04/23 | For Sale | $915,000 | -- | $151 / Sq Ft |
Deed History
| Date | Type | Sale Price | Title Company |
|---|---|---|---|
| Special Warranty Deed | $540,000 | First American Title Ins Co | |
| Special Warranty Deed | -- | First American Title Ins Co |
Mortgage History
| Date | Status | Loan Amount | Loan Type |
|---|---|---|---|
| Open | $160,000 | Commercial | |
| Open | $267,000 | New Conventional | |
| Closed | $355,000 | New Conventional | |
| Previous Owner | $25,000 | Credit Line Revolving | |
| Previous Owner | $387,250 | New Conventional |
Similar Homes in the area
Source: Arizona Regional Multiple Listing Service (ARMLS)
MLS Number: 6771127
APN: 300-11-743
- 4610 W Coplen Farms Rd
- 10108 S 46th Dr
- 4419 W Lodge Dr
- 10212 S 47th Ave
- 4507 W Summerside Rd
- 5636 W Summerside Rd
- 5639 W Summerside Rd
- 5631 W Summerside Rd
- 5628 W Summerside Rd
- 5611 W Summerside Rd
- 4615 W Corral Rd
- 4740 W Capistrano Ave
- 4737 W Capistrano Ave
- 4306 W Summerside Rd
- 4818 W Capistrano Ave
- 4828 W Stargazer Place
- 4829 W Stargazer Place
- 9908 S 43rd Ave
- 4830 W Capistrano Ave
- 4011 W Sunrise Dr Unit 3
