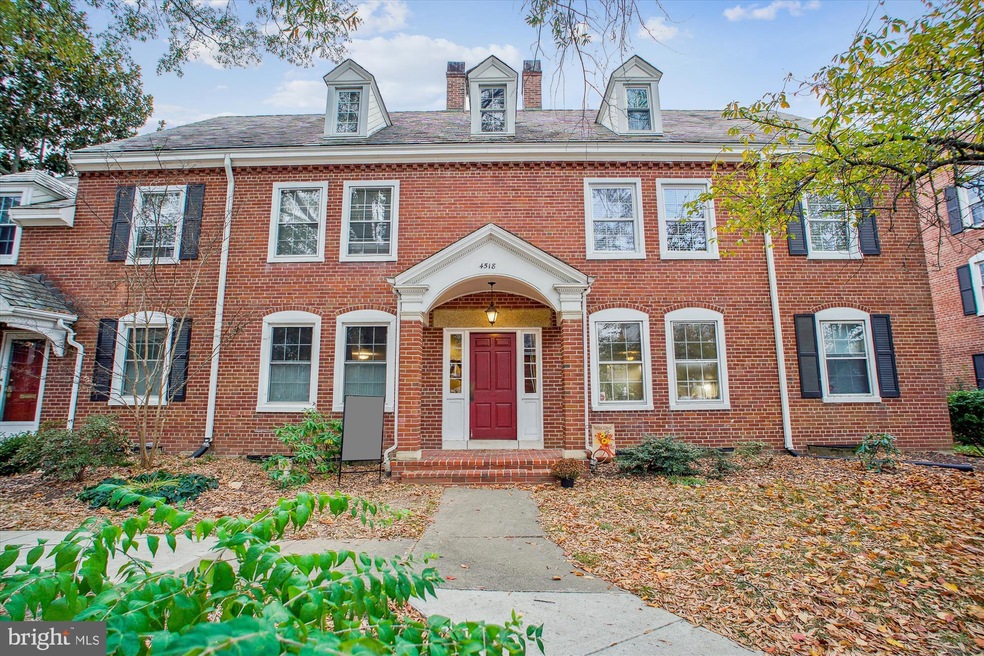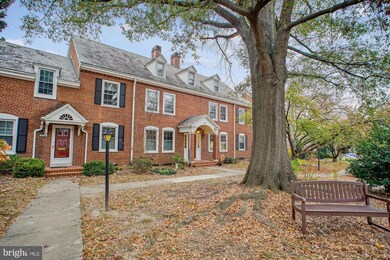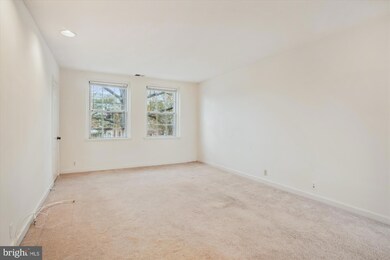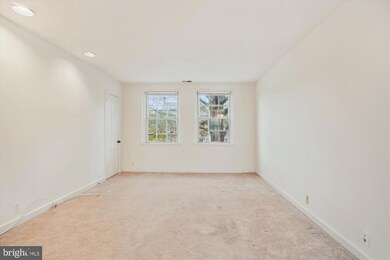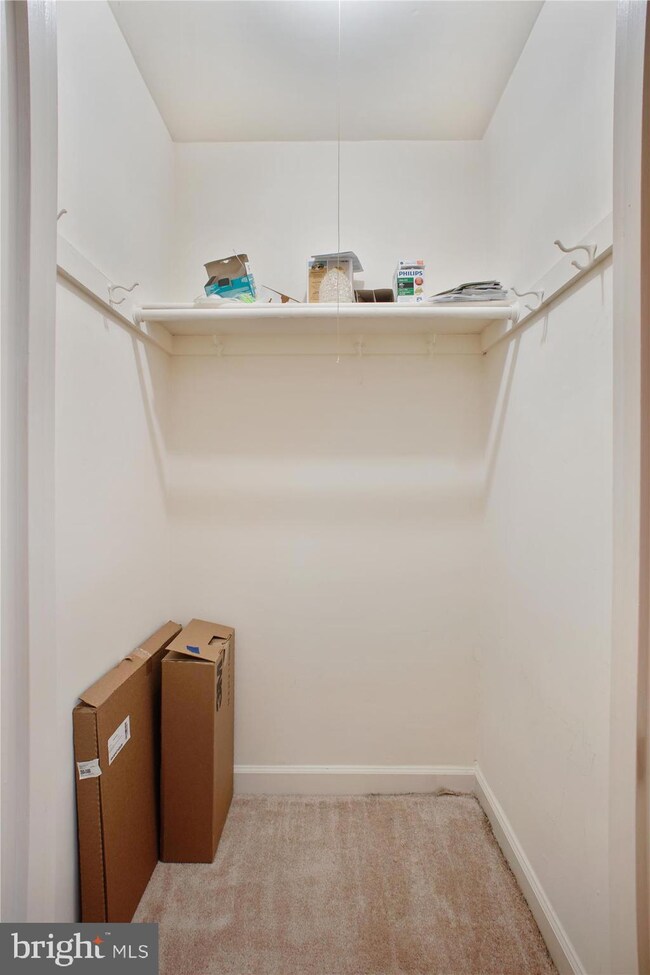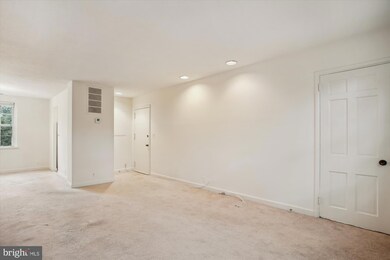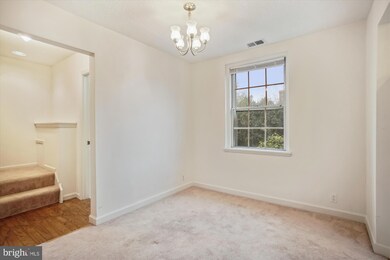
4518 36th St S Unit B1 Arlington, VA 22206
Fairlington NeighborhoodHighlights
- Colonial Architecture
- Community Pool
- Jogging Path
- Gunston Middle School Rated A-
- Tennis Courts
- Central Heating and Cooling System
About This Home
As of December 2024Lovely 2 bedroom, 2 bathroom converted Braddock model home nestled in the beautiful Fairlington Arbor! This home features neutral paint & plush carpeting throughout. The spacious living room has recessed lighting & a closet for storage. The kitchen is accented with white cabinetry, an under-sink water filter, recessed lighting, and a separate dining area with a chandelier. A bedroom with two closets & a ceiling fan with overhead lighting, and a bathroom with a vanity & a sparkling white tiled shower complete this level. The renovated upper level features a spacious primary bedroom with a ceiling fan with overhead lighting, a large closet, & attic eave access. The 2nd full bathroom is accented with a vanity, medicine cabinet, & a sparkling white tiled shower with glass door and overhead lighting. A laundry room with full-sized washer & dryer and a loft with built-in bookcases & attic access complete this home! Home comes with one assigned parking space (#369). Fairlington Arbor is a beautifully landscaped community with a pool, tennis courts, and walking paths. Neighborhood attractions include the Fairlington Community Center, farmers market, & state-of-the-art playground! Great location near the shops & restaurants at The Village at Shirlington, West Alex, Del Ray, Old Town, & MORE! Instant equity, make this your dream home today!
Property Details
Home Type
- Condominium
Est. Annual Taxes
- $3,429
Year Built
- Built in 1940
HOA Fees
- $282 Monthly HOA Fees
Home Design
- Colonial Architecture
- Brick Exterior Construction
- Brick Foundation
Interior Spaces
- 1,100 Sq Ft Home
- Property has 2 Levels
Bedrooms and Bathrooms
Laundry
- Laundry on upper level
- Washer and Dryer Hookup
Parking
- Assigned parking located at #369
- On-Street Parking
- Parking Lot
- 1 Assigned Parking Space
Schools
- Abingdon Elementary School
- Gunston Middle School
- Wakefield High School
Utilities
- Central Heating and Cooling System
- Electric Water Heater
Listing and Financial Details
- Assessor Parcel Number 30-014-401
Community Details
Overview
- Association fees include common area maintenance, lawn maintenance, pool(s), sewer, snow removal, trash, water
- Low-Rise Condominium
- National Realty Partners Condos
- Fairlington Arbors Subdivision, Braddock Floorplan
- Fairlington Arbor Community
Amenities
- Common Area
Recreation
- Tennis Courts
- Community Basketball Court
- Community Playground
- Community Pool
- Jogging Path
Pet Policy
- Pets Allowed
Map
Home Values in the Area
Average Home Value in this Area
Property History
| Date | Event | Price | Change | Sq Ft Price |
|---|---|---|---|---|
| 04/03/2025 04/03/25 | For Sale | $549,900 | +31.7% | $479 / Sq Ft |
| 12/06/2024 12/06/24 | Sold | $417,500 | +4.4% | $380 / Sq Ft |
| 11/20/2024 11/20/24 | Pending | -- | -- | -- |
| 11/16/2024 11/16/24 | For Sale | $399,900 | 0.0% | $364 / Sq Ft |
| 05/18/2019 05/18/19 | Rented | $1,850 | 0.0% | -- |
| 05/16/2019 05/16/19 | Under Contract | -- | -- | -- |
| 05/02/2019 05/02/19 | For Rent | $1,850 | +2.8% | -- |
| 04/15/2014 04/15/14 | Rented | $1,800 | 0.0% | -- |
| 03/22/2014 03/22/14 | Under Contract | -- | -- | -- |
| 01/10/2014 01/10/14 | For Rent | $1,800 | +12.5% | -- |
| 07/02/2013 07/02/13 | Rented | $1,600 | -14.7% | -- |
| 06/26/2013 06/26/13 | Under Contract | -- | -- | -- |
| 04/10/2013 04/10/13 | For Rent | $1,875 | -- | -- |
Tax History
| Year | Tax Paid | Tax Assessment Tax Assessment Total Assessment is a certain percentage of the fair market value that is determined by local assessors to be the total taxable value of land and additions on the property. | Land | Improvement |
|---|---|---|---|---|
| 2024 | $3,429 | $331,900 | $41,200 | $290,700 |
| 2023 | $3,284 | $318,800 | $41,200 | $277,600 |
| 2022 | $3,284 | $318,800 | $41,200 | $277,600 |
| 2021 | $3,284 | $318,800 | $37,400 | $281,400 |
| 2020 | $3,142 | $306,200 | $37,400 | $268,800 |
| 2019 | $2,872 | $279,900 | $34,100 | $245,800 |
| 2018 | $2,606 | $259,000 | $34,100 | $224,900 |
| 2017 | $2,544 | $252,900 | $34,100 | $218,800 |
| 2016 | $2,448 | $247,000 | $34,100 | $212,900 |
| 2015 | $2,460 | $247,000 | $34,100 | $212,900 |
| 2014 | $2,460 | $247,000 | $34,100 | $212,900 |
Mortgage History
| Date | Status | Loan Amount | Loan Type |
|---|---|---|---|
| Open | $354,875 | New Conventional | |
| Closed | $354,875 | New Conventional | |
| Previous Owner | $280,000 | New Conventional | |
| Previous Owner | $195,000 | New Conventional | |
| Previous Owner | $200,000 | New Conventional | |
| Previous Owner | $121,100 | No Value Available |
Deed History
| Date | Type | Sale Price | Title Company |
|---|---|---|---|
| Deed | $417,500 | Wfg National Title | |
| Deed | $417,500 | Wfg National Title | |
| Quit Claim Deed | -- | None Listed On Document | |
| Deed | $127,500 | -- |
Similar Homes in Arlington, VA
Source: Bright MLS
MLS Number: VAAR2049164
APN: 30-014-401
- 4503 36th St S
- 3725 Ingalls Ave
- 3734 Ingalls Ave
- 3520 S Utah St
- 3735 Jason Ave
- 3484 S Utah St
- 3432 S Wakefield St Unit B1
- 3422 S Utah St Unit B
- 4271 35th St S Unit B2
- 4154 36th St S
- 4406 34th St S
- 3820 Keller Ave
- 3462 S Stafford St Unit B1
- 3400 S Stafford St Unit 692
- 3459 S Stafford St
- 1776 Dogwood Dr
- 1736 Dogwood Dr
- 3239 S Utah St
- 1735 W Braddock Place Unit 301
- 3246 S Utah St
