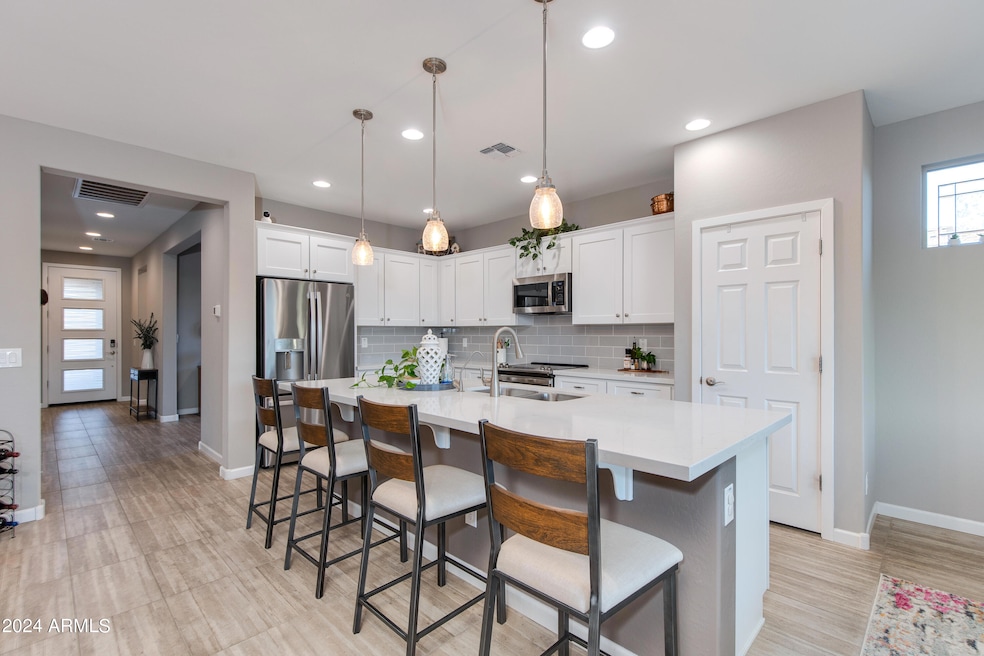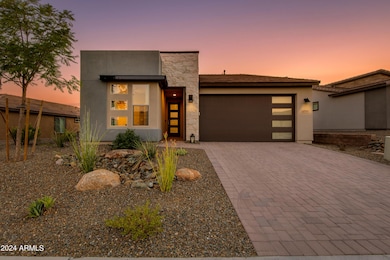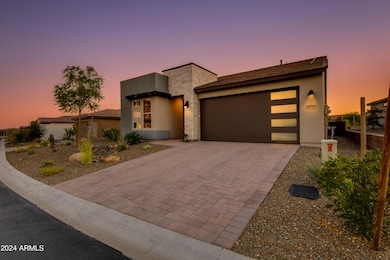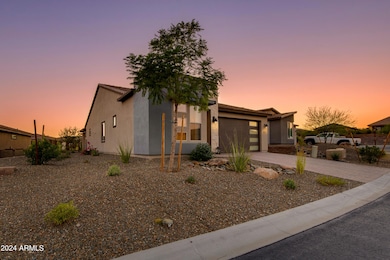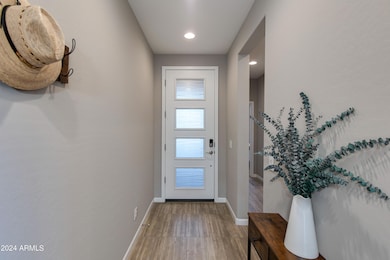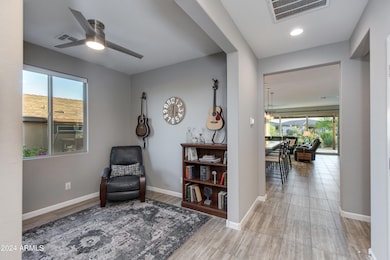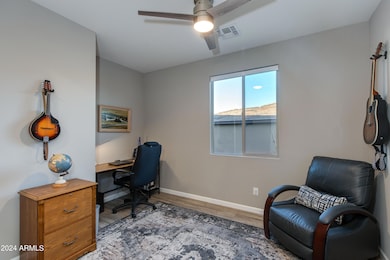
4518 Charro Ct Wickenburg, AZ 85390
Estimated payment $3,108/month
Highlights
- Concierge
- Fitness Center
- Clubhouse
- Golf Course Community
- Solar Power System
- Contemporary Architecture
About This Home
Located just moments from the lake park & featuring FULLY PAID-OFF SOLAR, this Flourish floor plan offers 3 bedrooms, 2 baths, & a versatile den in a peaceful cul-de-sac. Open-concept living flows into a covered patio & extended gazebo, perfect for entertaining in the fully fenced backyard. Backing to a wash, the home provides added privacy & space from neighbors. Upgrades include quartz countertops, a built-in kitchen, & custom tile throughout. Additional features: 4-foot extended garage for extra storage/workspace & a quiet neighborhood setting. A blend of style, comfort & convenience! Stylish and Private Home with Fully Paid-Off Solar
Located just moments from the lake park, this Flourish floor plan offers 3 bedrooms, 2 baths, and a versatile den in a serene cul-de-sac setting. The open-concept living space flows seamlessly into a covered patio and extended gazebo, ideal for entertaining in the fully fenced backyard.
Backing to a wash, this home ensures privacy and space from neighbors. High-quality finishes include quartz countertops, a built-in kitchen, and custom tile flooring throughout.
Additional highlights:
-Fully paid-off solar system for energy savings
-4-foot extended garage for added storage or workspace
-Peaceful location in a quiet neighborhood
This home combines modern style, thoughtful upgrades, and an unbeatable location for both comfort and convenience.
Home Details
Home Type
- Single Family
Est. Annual Taxes
- $1,758
Year Built
- Built in 2021
Lot Details
- 6,948 Sq Ft Lot
- Cul-De-Sac
- Desert faces the front and back of the property
- Wrought Iron Fence
- Artificial Turf
- Front and Back Yard Sprinklers
- Sprinklers on Timer
HOA Fees
- $449 Monthly HOA Fees
Parking
- 2 Car Garage
- Oversized Parking
Home Design
- Contemporary Architecture
- Wood Frame Construction
- Cellulose Insulation
- Tile Roof
- Concrete Roof
- Stucco
Interior Spaces
- 1,837 Sq Ft Home
- 1-Story Property
- Ceiling height of 9 feet or more
- Ceiling Fan
- Double Pane Windows
- Low Emissivity Windows
- Vinyl Clad Windows
- Tinted Windows
- Smart Home
Kitchen
- Built-In Microwave
- Kitchen Island
- Granite Countertops
Flooring
- Carpet
- Tile
Bedrooms and Bathrooms
- 3 Bedrooms
- 2 Bathrooms
- Dual Vanity Sinks in Primary Bathroom
Schools
- Hassayampa Elementary School
- Vulture Peak Middle School
- Wickenburg High School
Utilities
- Cooling Available
- Heating unit installed on the ceiling
- High Speed Internet
- Cable TV Available
Additional Features
- No Interior Steps
- Solar Power System
- Playground
Listing and Financial Details
- Tax Lot 1563
- Assessor Parcel Number 201-03-423
Community Details
Overview
- Association fees include ground maintenance, street maintenance
- Aam Llc Association, Phone Number (602) 657-9191
- Built by SHEA HOMES
- Wickenburg Ranch Parcel L North Ph 2 Subdivision, Flourish Floorplan
Amenities
- Concierge
- Clubhouse
- Theater or Screening Room
- Recreation Room
Recreation
- Golf Course Community
- Tennis Courts
- Community Playground
- Fitness Center
- Heated Community Pool
- Community Spa
- Bike Trail
Map
Home Values in the Area
Average Home Value in this Area
Tax History
| Year | Tax Paid | Tax Assessment Tax Assessment Total Assessment is a certain percentage of the fair market value that is determined by local assessors to be the total taxable value of land and additions on the property. | Land | Improvement |
|---|---|---|---|---|
| 2024 | $1,758 | $48,234 | -- | -- |
| 2023 | $1,758 | $12,478 | $12,478 | $0 |
| 2022 | $627 | $9,172 | $9,172 | $0 |
Property History
| Date | Event | Price | Change | Sq Ft Price |
|---|---|---|---|---|
| 03/31/2025 03/31/25 | Price Changed | $450,000 | -3.2% | $245 / Sq Ft |
| 03/24/2025 03/24/25 | Price Changed | $465,000 | -2.1% | $253 / Sq Ft |
| 03/04/2025 03/04/25 | Price Changed | $475,000 | -2.1% | $259 / Sq Ft |
| 02/16/2025 02/16/25 | Price Changed | $485,000 | -3.0% | $264 / Sq Ft |
| 01/25/2025 01/25/25 | For Sale | $499,900 | 0.0% | $272 / Sq Ft |
| 01/22/2025 01/22/25 | Off Market | $499,900 | -- | -- |
| 12/30/2024 12/30/24 | Price Changed | $499,900 | -3.7% | $272 / Sq Ft |
| 12/19/2024 12/19/24 | Price Changed | $519,000 | -0.2% | $283 / Sq Ft |
| 11/22/2024 11/22/24 | Price Changed | $520,000 | -1.9% | $283 / Sq Ft |
| 09/13/2024 09/13/24 | For Sale | $530,000 | -- | $289 / Sq Ft |
Deed History
| Date | Type | Sale Price | Title Company |
|---|---|---|---|
| Special Warranty Deed | $443,124 | Security Title | |
| Special Warranty Deed | -- | Security Title |
Similar Homes in Wickenburg, AZ
Source: Arizona Regional Multiple Listing Service (ARMLS)
MLS Number: 6754599
APN: 201-03-423
- 4519 Jackpot Rd
- 4430 Bandana Ct
- 3199 Prospector Way
- 4455 Copper Mine Ct
- 3273 Prospector Way
- 4320 Buffalo Ridge
- 3227 Huckleberry Way
- 4629 Cactus Wren Rd
- 4330 Copperhead Dr
- 3247 Huckleberry Way
- 4355 Cutter Ln
- 3210 Knight Way
- 4610 Cactus Wren Rd
- 4298 Cactus Blossom Rd
- 3267 Huckleberry Way
- 3254 Buckaroo Ct
- 4413 Noble Dr
- 4685 Sidekick Dr
- 4260 Old Orchard Dr
- 4410 Noble Dr
