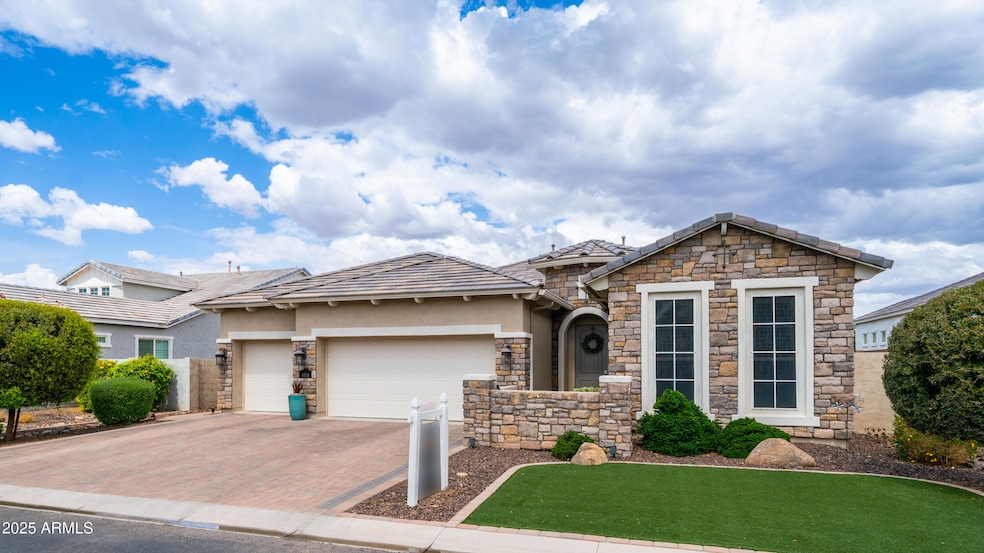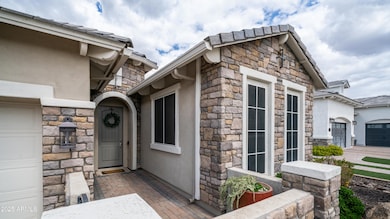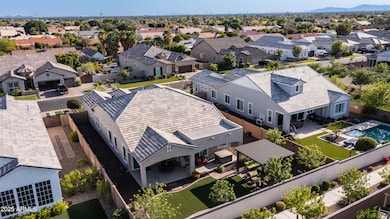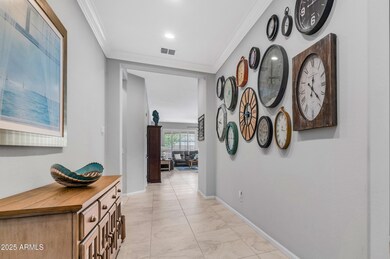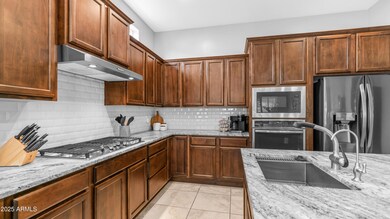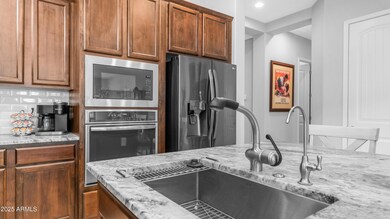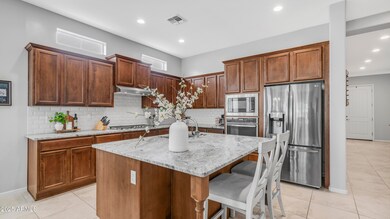
4518 E Fountain St Mesa, AZ 85205
Central Mesa East NeighborhoodEstimated payment $5,581/month
Highlights
- 0.23 Acre Lot
- Home Energy Rating Service (HERS) Rated Property
- Eat-In Kitchen
- Franklin at Brimhall Elementary School Rated A
- Granite Countertops
- Double Pane Windows
About This Home
Stunning home nestled in the highly sought-after gated community of The Estates at Valencia - an intimate enclave of just 55 homes. This beautifully maintained residence offers 3 bedrooms plus a HUGE bonus room/optional 4th bedroom, multigen suite and 3 baths.
Step through the gated front courtyard into a warm and inviting home filled with charm and elegance. The open floor plan features a split bedroom layout, perfect for added privacy.
The chef's delight kitchen boasts a gas cooktop, stainless steel appliances, a kitchen island, and rich, warm cabinetry. It opens seamlessly to the dining area and spacious great room - ideal for entertaining.
The elegant primary suite boasts double doors, a private exit to the patio, and a large walk-in closet. The spa-like bath includes dual sinks sit-up vanity, and a separate soaking tub and shower. Throughout the home, plantation shutters and crown molding add timeless style and sophistication.
Escape to your private backyard oasis with an extended covered patio, artificial turf, a tranquil waterfall, and a gazebo - perfect for quiet evenings or gatherings with friends and family. The low-maintenance landscaping makes this an ideal lock-and-leave home. Spacious extended 3-car garage has epoxy floors and custom built-in cabinets. The community offers a private park with a picnic cabana and playground, walking paths.
Conveniently located near shopping, dining, and just minutes from the 202 and 60 freeways - only 20 minutes to Sky Harbor Airport and Scottsdale. Schedule your private showing of this beautiful home today.
Home Details
Home Type
- Single Family
Est. Annual Taxes
- $3,184
Year Built
- Built in 2019
Lot Details
- 9,800 Sq Ft Lot
- Desert faces the front and back of the property
- Block Wall Fence
- Artificial Turf
- Front and Back Yard Sprinklers
- Sprinklers on Timer
HOA Fees
- $125 Monthly HOA Fees
Parking
- 3 Car Garage
Home Design
- Wood Frame Construction
- Tile Roof
- Stone Exterior Construction
- Stucco
Interior Spaces
- 2,696 Sq Ft Home
- 1-Story Property
- Ceiling height of 9 feet or more
- Double Pane Windows
Kitchen
- Eat-In Kitchen
- Breakfast Bar
- Gas Cooktop
- Kitchen Island
- Granite Countertops
Flooring
- Carpet
- Tile
Bedrooms and Bathrooms
- 3 Bedrooms
- Primary Bathroom is a Full Bathroom
- 3 Bathrooms
- Dual Vanity Sinks in Primary Bathroom
- Bathtub With Separate Shower Stall
Schools
- O'connor Elementary School
- Shepherd Junior High School
- Red Mountain High School
Utilities
- Cooling Available
- Zoned Heating
- Heating unit installed on the ceiling
- High Speed Internet
Additional Features
- No Interior Steps
- Home Energy Rating Service (HERS) Rated Property
Listing and Financial Details
- Tax Lot 23
- Assessor Parcel Number 140-02-412
Community Details
Overview
- Association fees include ground maintenance
- Legacy Community Association, Phone Number (480) 347-1900
- Built by Blandford
- Estates At Valencia Subdivision
Recreation
- Community Playground
- Bike Trail
Map
Home Values in the Area
Average Home Value in this Area
Tax History
| Year | Tax Paid | Tax Assessment Tax Assessment Total Assessment is a certain percentage of the fair market value that is determined by local assessors to be the total taxable value of land and additions on the property. | Land | Improvement |
|---|---|---|---|---|
| 2025 | $3,184 | $37,814 | -- | -- |
| 2024 | $3,221 | $36,013 | -- | -- |
| 2023 | $3,221 | $62,750 | $12,550 | $50,200 |
| 2022 | $3,151 | $47,980 | $9,590 | $38,390 |
| 2021 | $3,228 | $44,060 | $8,810 | $35,250 |
| 2020 | $3,184 | $41,730 | $8,340 | $33,390 |
Property History
| Date | Event | Price | Change | Sq Ft Price |
|---|---|---|---|---|
| 04/06/2025 04/06/25 | For Sale | $930,000 | -- | $345 / Sq Ft |
Deed History
| Date | Type | Sale Price | Title Company |
|---|---|---|---|
| Interfamily Deed Transfer | -- | Grand Canyon Title Agency | |
| Special Warranty Deed | $549,680 | Old Republic Title Agency |
Mortgage History
| Date | Status | Loan Amount | Loan Type |
|---|---|---|---|
| Open | $399,000 | New Conventional | |
| Closed | $439,500 | New Conventional | |
| Closed | $439,744 | New Conventional |
Similar Homes in Mesa, AZ
Source: Arizona Regional Multiple Listing Service (ARMLS)
MLS Number: 6847200
APN: 140-02-412
- 4457 E Fountain St
- 1143 N Quinn
- 4617 E Elmwood Cir
- 4230 E Fountain St
- 4444 E Downing Cir
- 4222 E Brown Rd Unit 31
- 951 N Norfolk
- 4206 E Ellis Cir
- 4335 E Downing St
- 4665 E Dartmouth St
- 4906 E Brown Rd Unit 37
- 4528 E Hobart St
- 4119 E Glencove St
- 4503 E Decatur St
- 4902 E Golden St
- 4718 E Decatur St
- 4066 E Grandview St
- 4949 E Gary St
- 4865 E Princess Dr
- 4947 E Adobe St
