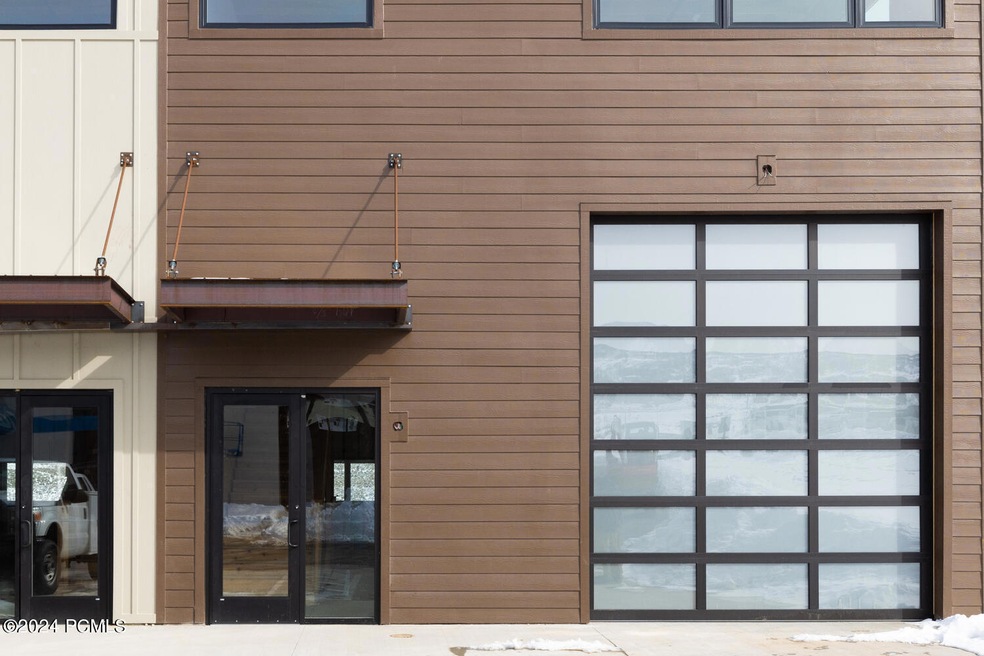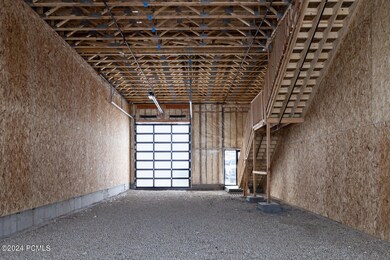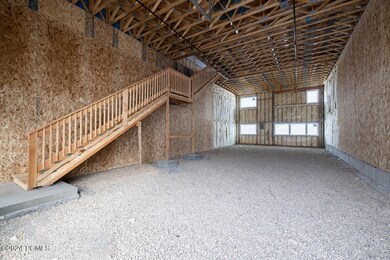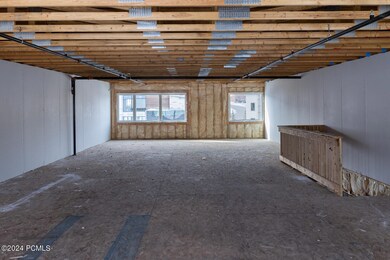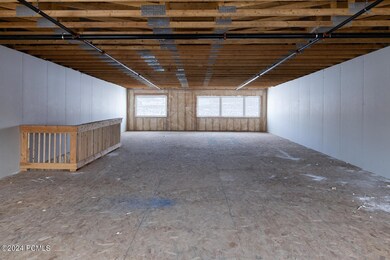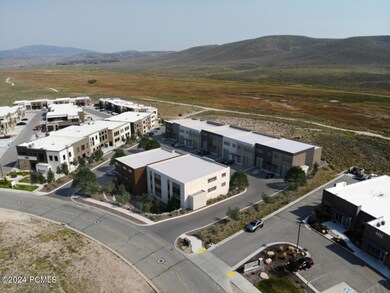4518 Forestdale Dr Unit 48 Park City, UT 84098
Highlights
- New Construction
- Mountain View
- Heating Available
- South Summit High School Rated 9+
- Cooling Available
About This Home
As of October 2024Are you looking for the ideal place to create your man-cave or she-shed? Park East 3 is the perfect spot for your business, toys, and residential needs! This unit can be finished with up to 4,600sq. of commercial, retail, warehouse and residential space easily customizable for your specific needs. Units are delivered as a ''warm shell'' with fully framed-out second floor including a 14-ft overhead garage door. This mix-used product is perfect for an investor or end user desiring pride of ownership and appreciation up-side. Endless use options! Images provided are solely for illustrative purposes and may not accurately represent the final construction of the home. Floor plans, features list, and finishes may vary based upon the plans and specification and are not guaranteed. Layout and finishes for completed construction may vary from those contained in the renderings and plans. The specific features, floor plans, square footage, dimensions and design elements in the home are subject to change or substitution at the discretion of the Seller until such time as a final purchase contract is entered into between a buyer and seller. EASY TO SHOW!
Last Agent to Sell the Property
Christies International RE PC License #10562428-SA00
Townhouse Details
Home Type
- Townhome
Est. Annual Taxes
- $655
Year Built
- Built in 2023 | New Construction
Lot Details
- 1,742 Sq Ft Lot
HOA Fees
- $420 Monthly HOA Fees
Property Views
- Mountain
- Meadow
Home Design
- Split Level Home
- Stucco
Interior Spaces
- 3,600 Sq Ft Home
- Multi-Level Property
Utilities
- Cooling Available
- Heating Available
Community Details
- Association Phone (801) 971-8800
- Park East Ii & Iii Business Community Condominiums Subdivision
Listing and Financial Details
- Assessor Parcel Number Peiiibcc-48
Map
Home Values in the Area
Average Home Value in this Area
Property History
| Date | Event | Price | Change | Sq Ft Price |
|---|---|---|---|---|
| 10/18/2024 10/18/24 | Sold | -- | -- | -- |
| 08/20/2024 08/20/24 | Pending | -- | -- | -- |
| 07/26/2024 07/26/24 | Price Changed | $1,345,000 | -2.9% | $374 / Sq Ft |
| 02/26/2024 02/26/24 | For Sale | $1,385,000 | -- | $385 / Sq Ft |
Tax History
| Year | Tax Paid | Tax Assessment Tax Assessment Total Assessment is a certain percentage of the fair market value that is determined by local assessors to be the total taxable value of land and additions on the property. | Land | Improvement |
|---|---|---|---|---|
| 2023 | $655 | $113,018 | $0 | $113,018 |
| 2022 | $0 | $0 | $0 | $0 |
Mortgage History
| Date | Status | Loan Amount | Loan Type |
|---|---|---|---|
| Previous Owner | $2,150,000 | New Conventional |
Deed History
| Date | Type | Sale Price | Title Company |
|---|---|---|---|
| Warranty Deed | -- | First American Title Insurance | |
| Warranty Deed | -- | First American Title |
Source: Park City Board of REALTORS®
MLS Number: 12400636
APN: PEIIIBCC-48
- 4518 Forestdale Dr Unit 54
- 4554 Forestdale Dr Unit 12
- 4554 Forestdale Dr Unit 32
- 4554 N Forestdale Dr Unit C12
- 4554 N Forestdale Dr Unit E-32
- 4123 N Forestdale Dr Unit 7
- 4123 N Forestdale Dr Unit 10
- 4123 N Forestdale Dr Unit 1
- 5047 Golf Club Link
- 5216 Golf Club Link
- 5274 Golf Club Link
- 6393 Painted Valley Pass
- 6393 Painted Valley Pass Unit 42
- 6849 Painted Valley Pass
- 5502 Golf Club Link
- 5985 Golf Club Link
- 2542 Silver Cloud Dr
- 2559 Lupine Ln
- 6067 Dakota Trail
- 2574 Fairway Village Dr Unit 26
