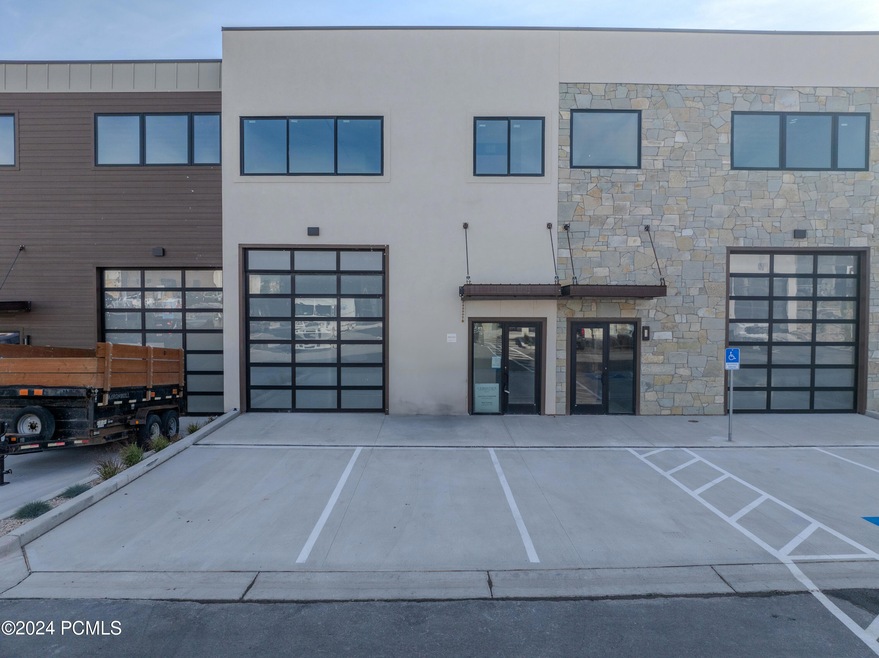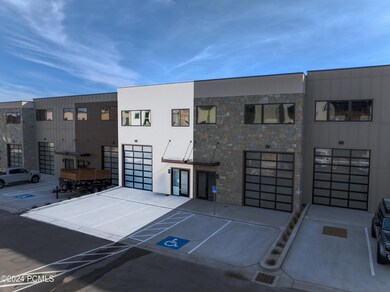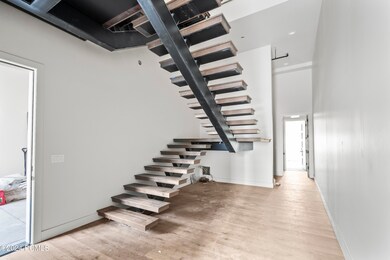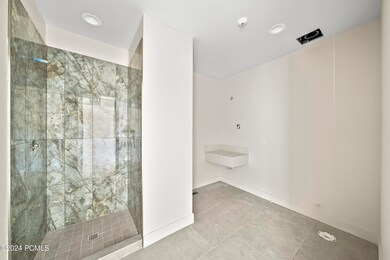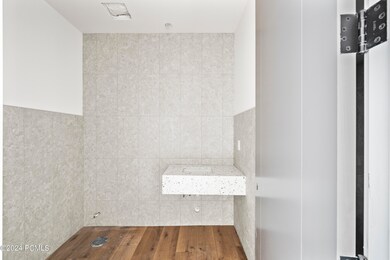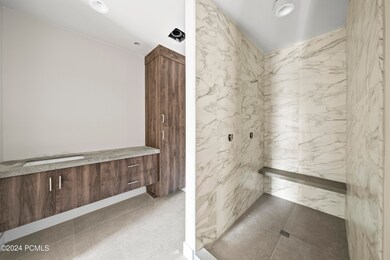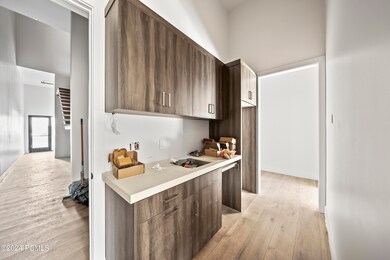
4518 N Forestdale Dr Unit 49 Park City, UT 84098
Highlights
- New Construction
- Mountain View
- Heating Available
- South Summit High School Rated 9+
- Cooling Available
About This Home
As of January 2025Welcome to the epitome of versatility and modern living at Park East 3, Unit #49! This exceptional property spans an impressive 3,600 finished sf and is designed for Residential and Commercial uses such as Office, Retail, Warehouse, Storage, Man-Cave/She-Shed.
The main level boasts 1,800 sf of thoughtfully designed warehouse and garage storage space, perfect for fulfillment operations or as a dedicated workspace with two large offices and break room area. Oversized Garage Door**: Access your vehicle or equipment effortlessly through the 14 ft oversized garage door, ideal for high-clearance needs. The residential living component has been meticulously finished by showcasing quality craftsmanship and great attention to detail throughout.**Flexible Use** This unique space can serve multiple purposes—whether you envision it as a man-cave, she-shed, office, or retail space, the possibilities are endless!**Prime Location**: Nestled in a vibrant community, Park East 3 offers excellent accessibility and visibility, close proximity to hwy 189 for access making it a fantastic location for Businesses and Residence. This unit combines functional design with modern aesthetics, providing an ideal environment for entrepreneurs and homeowners alike. Don't miss your chance to own this versatile gem—schedule a viewing today by calling list agent.
Last Agent to Sell the Property
Christies International RE PC License #10562428-SA00
Townhouse Details
Home Type
- Townhome
Est. Annual Taxes
- $655
Year Built
- Built in 2024 | New Construction
Lot Details
- 3,920 Sq Ft Lot
HOA Fees
- $420 Monthly HOA Fees
Property Views
- Mountain
- Meadow
Home Design
- Split Level Home
- Stucco
Interior Spaces
- 3,600 Sq Ft Home
- Multi-Level Property
Bedrooms and Bathrooms
- 2 Bedrooms
- 3 Full Bathrooms
Utilities
- Cooling Available
- Heating Available
Community Details
- Association Phone (801) 971-8800
- Park East Ii & Iii Business Community Condominiums Subdivision
Listing and Financial Details
- Assessor Parcel Number Peiiibcc-49
Map
Home Values in the Area
Average Home Value in this Area
Property History
| Date | Event | Price | Change | Sq Ft Price |
|---|---|---|---|---|
| 03/03/2025 03/03/25 | For Rent | $3,500 | 0.0% | -- |
| 01/03/2025 01/03/25 | Sold | -- | -- | -- |
| 10/15/2024 10/15/24 | Pending | -- | -- | -- |
| 09/27/2024 09/27/24 | For Sale | $2,200,000 | -- | $611 / Sq Ft |
Tax History
| Year | Tax Paid | Tax Assessment Tax Assessment Total Assessment is a certain percentage of the fair market value that is determined by local assessors to be the total taxable value of land and additions on the property. | Land | Improvement |
|---|---|---|---|---|
| 2023 | $655 | $113,018 | $0 | $113,018 |
| 2022 | $0 | $0 | $0 | $0 |
Mortgage History
| Date | Status | Loan Amount | Loan Type |
|---|---|---|---|
| Previous Owner | $375,000 | New Conventional | |
| Previous Owner | $2,150,000 | New Conventional |
Deed History
| Date | Type | Sale Price | Title Company |
|---|---|---|---|
| Warranty Deed | -- | First American Title Insurance | |
| Warranty Deed | -- | First American Title Insurance |
Similar Homes in Park City, UT
Source: Park City Board of REALTORS®
MLS Number: 12403976
APN: PEIIIBCC-49
- 4518 Forestdale Dr Unit 54
- 4554 N Forestdale Dr Unit C12
- 4554 N Forestdale Dr Unit E-32
- 4554 Forestdale Dr Unit 12
- 4554 Forestdale Dr Unit 32
- 4123 N Forestdale Dr Unit 7
- 4123 N Forestdale Dr Unit 10
- 4123 N Forestdale Dr Unit 1
- 5047 Golf Club Link
- 5216 Golf Club Link
- 5274 Golf Club Link
- 5502 Golf Club Link
- 6393 Painted Valley Pass
- 6393 Painted Valley Pass Unit 42
- 6849 Painted Valley Pass
- 5985 Golf Club Link
- 2542 Silver Cloud Dr
- 2559 Lupine Ln
- 2574 Fairway Village Dr Unit 26
- 2574 Fairway Village Dr
