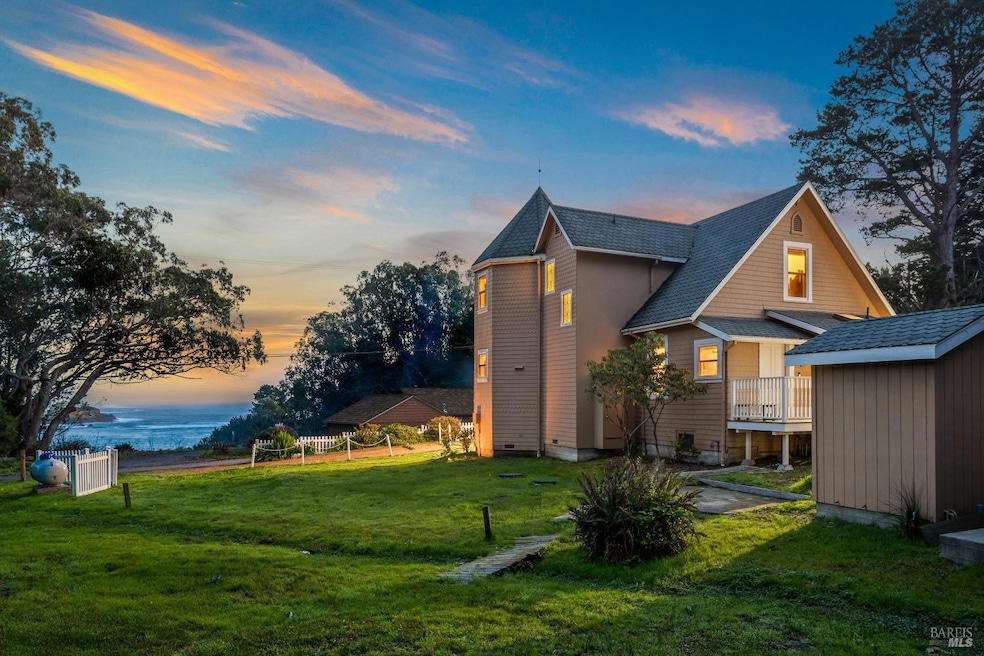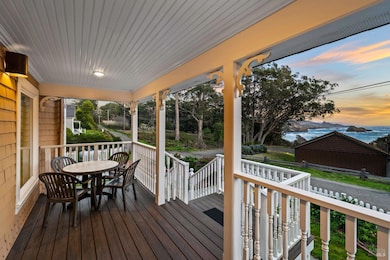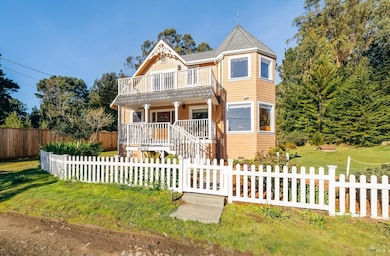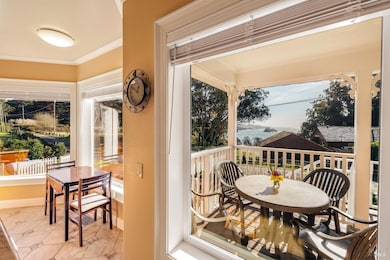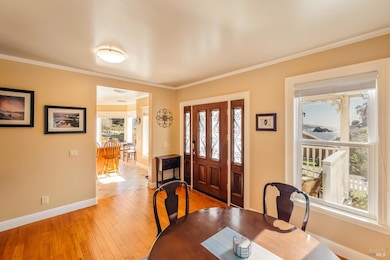45180 Headlands Dr Little River, CA 95456
Estimated payment $9,868/month
Highlights
- Ocean View
- Greenhouse
- Granite Countertops
- Mendocino High School Rated 9+
- Wood Flooring
- Breakfast Area or Nook
About This Home
Step back in time to discover this meticulously restored Victorian home, originally built in 1862 by Master Ship Builder Thomas Petersen. This beauty is a rare fusion of historical elegance combined with modern luxury. Nestled above Van Damme Bay, with direct trail access to the cove below, you will be awed by the stunning white-water views to the south. Bordered to the North by access that leads to the Spring Ranch Coastal Preserve. The kitchen (which fills the first floor of the turret) features an over-sized granite island and modern appliances. When you enter the living room, you are greeted with solid maple wood flooring. Ascend to the 2nd floor on the beautiful all-wood, staircase hand-milled from the property's own Cypress trees. The upstairs bath fills the top level of the home's turret and features dual sinks, cabinetry and granite countertops. The spacious primary bedroom is the crowning glory of this home. There you will enjoy stunning whitewater views from a king-sized bed, as well as from the balcony. Behind this gem, is a detached two-car garage with an unfinished 'Casita' space above. This building also has a fully functional bathroom and an additional laundry facility. Currently run as a successful Vacation Rental for those looking for an investment property.
Home Details
Home Type
- Single Family
Est. Annual Taxes
- $8,477
Year Built
- Built in 1862 | Remodeled
Lot Details
- 0.25 Acre Lot
- Low Maintenance Yard
- Property is zoned RR
Parking
- 2 Car Detached Garage
- Guest Parking
- Uncovered Parking
Property Views
- Ocean
- Woods
Home Design
- Concrete Foundation
- Composition Roof
Interior Spaces
- 1,938 Sq Ft Home
- 2-Story Property
- Living Room
- Dining Room
Kitchen
- Breakfast Area or Nook
- Kitchen Island
- Granite Countertops
Flooring
- Wood
- Tile
Bedrooms and Bathrooms
- 2 Bedrooms
- Walk-In Closet
- Bathroom on Main Level
- 2 Full Bathrooms
Laundry
- Dryer
- Washer
Eco-Friendly Details
- Energy-Efficient HVAC
Outdoor Features
- Balcony
- Greenhouse
- Front Porch
Utilities
- No Cooling
- Heating System Uses Propane
- Propane
- Well
- Septic System
- Cable TV Available
Listing and Financial Details
- Assessor Parcel Number 121-260-18-00
Map
Home Values in the Area
Average Home Value in this Area
Tax History
| Year | Tax Paid | Tax Assessment Tax Assessment Total Assessment is a certain percentage of the fair market value that is determined by local assessors to be the total taxable value of land and additions on the property. | Land | Improvement |
|---|---|---|---|---|
| 2023 | $8,477 | $716,009 | $443,752 | $272,257 |
| 2022 | $8,690 | $702,196 | $435,051 | $267,145 |
| 2021 | $8,534 | $688,526 | $426,521 | $262,005 |
| 2020 | $7,692 | $676,513 | $422,144 | $254,369 |
| 2019 | $7,599 | $663,250 | $413,868 | $249,382 |
| 2018 | $7,475 | $650,250 | $405,756 | $244,494 |
| 2017 | $7,189 | $637,500 | $397,800 | $239,700 |
| 2016 | $6,994 | $625,000 | $390,000 | $235,000 |
| 2015 | $4,079 | $363,512 | $159,024 | $204,488 |
| 2014 | $3,964 | $356,393 | $155,910 | $200,483 |
Property History
| Date | Event | Price | Change | Sq Ft Price |
|---|---|---|---|---|
| 03/01/2025 03/01/25 | For Sale | $1,675,000 | -- | $864 / Sq Ft |
Deed History
| Date | Type | Sale Price | Title Company |
|---|---|---|---|
| Grant Deed | $625,000 | Redwood Empire Title Co Mend | |
| Grant Deed | -- | Servicelink | |
| Grant Deed | -- | Servicelink |
Mortgage History
| Date | Status | Loan Amount | Loan Type |
|---|---|---|---|
| Previous Owner | $102,000 | Purchase Money Mortgage |
Source: Bay Area Real Estate Information Services (BAREIS)
MLS Number: 325017591
APN: 121-260-18-00
- 6701 N Highway 1
- 45070 Main St
- 10430 Evergreen St
- 10550 Kasten St
- 43300 Little River Airport Rd Unit 35
- 43300 Little River Airport Rd Unit 90
- 43300 Little River Airport Rd Unit 42
- 43300 Little River Airport Rd Unit 27
- 11051 Hills Ranch Rd
- 11251 Lansing St
- 11401 Lansing St
- 41600 Comptche Ukiah Rd
- 44821 Baywood Dr
- 6030 N Highway 1 None
- 42001 Little River-Airport Rd
- 12061 Cedarwood
- 45260 Surfwood Dr
- 50500 W Buckhorn Cove Rd
- 12858 Bishop Ln
- 42015 Caspar Little Lake Rd
