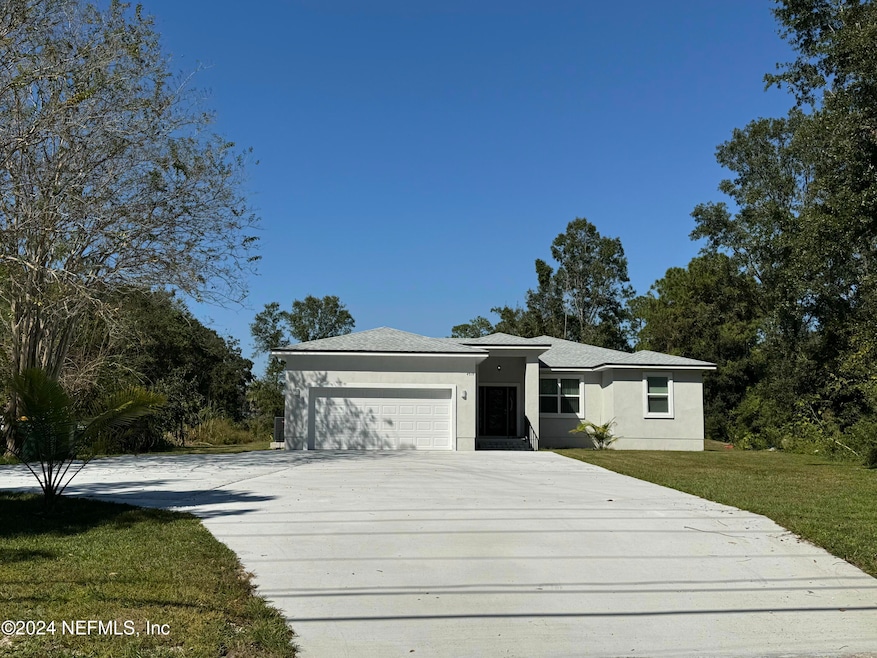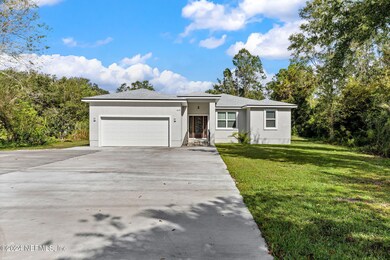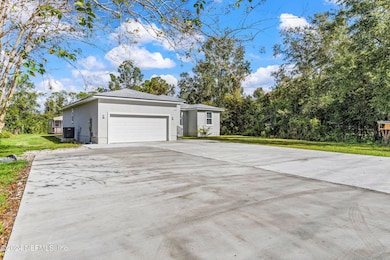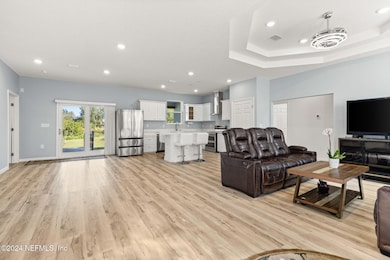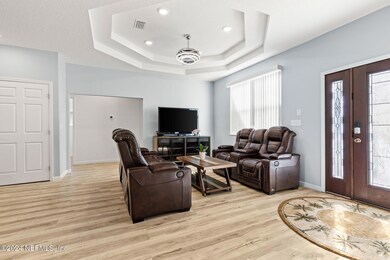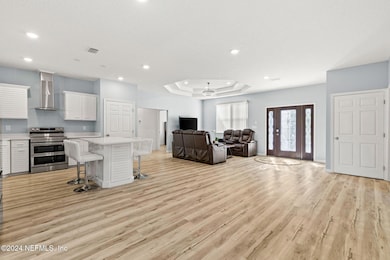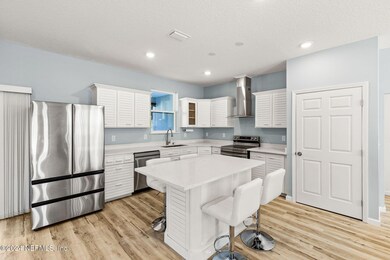
4519 Hood Rd Jacksonville, FL 32257
Sunbeam NeighborhoodEstimated payment $2,892/month
Highlights
- New Construction
- 0.63 Acre Lot
- No HOA
- Atlantic Coast High School Rated A-
- Vaulted Ceiling
- Skylights
About This Home
Welcome to this exceptional custom-built home by Tison Builders, located in the desirable Baymeadows neighborhood. This property perfectly blends luxury, functionality, and ample outdoor space. The spacious two-car garage offers both convenience and extra storage, while the expansive driveway ensures plenty of parking for guests. Step inside to discover an inviting open floor plan that features vaulted ceilings. The living area flows seamlessly into the kitchen and dining spaces, creating a warm and welcoming environment perfect for entertaining guests. The kitchen is a chef's delight, equipped with modern appliances, generous counter space, and custom cabinetry, ensuring you have everything you need to prepare delicious meals.
Back yard has plenty of space to park an RV, or all your toys! Plus, a charming ''she shed'' in the back yard. Don't miss the opportunity to make this beautiful property your own ~schedule a viewing today. Lender credit of 1% with preferred lender.
Home Details
Home Type
- Single Family
Est. Annual Taxes
- $1,287
Year Built
- Built in 2024 | New Construction
Parking
- 2 Car Garage
Home Design
- Shingle Roof
Interior Spaces
- 1,638 Sq Ft Home
- 1-Story Property
- Vaulted Ceiling
- Ceiling Fan
- Skylights
- Living Room
- Laundry on lower level
Kitchen
- Electric Oven
- Electric Range
- Microwave
- Ice Maker
- Dishwasher
- Kitchen Island
Flooring
- Tile
- Vinyl
Bedrooms and Bathrooms
- 3 Bedrooms
- Split Bedroom Floorplan
- 2 Full Bathrooms
- Shower Only
Utilities
- Central Heating and Cooling System
- Electric Water Heater
- Septic Tank
Additional Features
- Rear Porch
- 0.63 Acre Lot
Community Details
- No Home Owners Association
- Baymeadows Subdivision
Listing and Financial Details
- Assessor Parcel Number 1556570175
Map
Home Values in the Area
Average Home Value in this Area
Tax History
| Year | Tax Paid | Tax Assessment Tax Assessment Total Assessment is a certain percentage of the fair market value that is determined by local assessors to be the total taxable value of land and additions on the property. | Land | Improvement |
|---|---|---|---|---|
| 2024 | $1,287 | $88,868 | $88,868 | -- |
| 2023 | $1,287 | $88,868 | $88,868 | $0 |
| 2022 | $1,024 | $67,958 | $67,958 | $0 |
| 2021 | $964 | $62,730 | $62,730 | $0 |
Property History
| Date | Event | Price | Change | Sq Ft Price |
|---|---|---|---|---|
| 03/10/2025 03/10/25 | Price Changed | $499,000 | -6.7% | $305 / Sq Ft |
| 12/07/2024 12/07/24 | Price Changed | $535,000 | -2.7% | $327 / Sq Ft |
| 10/26/2024 10/26/24 | For Sale | $550,000 | -- | $336 / Sq Ft |
Similar Homes in Jacksonville, FL
Source: realMLS (Northeast Florida Multiple Listing Service)
MLS Number: 2053789
APN: 155657-0175
- 10559 Rocky Garden Ln
- 4466 Forest Haven Dr S
- 4352 Walnut Bend
- 10661 Hearthstone Dr
- 10565 Melody Meadows Rd
- 10720 Knottingby Dr
- 4586 Temple Lakes Dr
- 4283 Tanglewilde Dr S
- 10605 Melody Meadows Rd
- 10263 Forest Haven Dr N
- 4275 Tanglewilde Dr S
- 4351 Queensway Dr
- 10320 Oxford Lakes Dr
- 10511 Tanglewilde Dr S
- 4727 Wassail Dr
- 10605 Inverness Dr
- 10432 Osprey Nest Dr W
- 4530 Crosstie Rd N
- 4133 Hidden Branch Dr N
- 10834 Crosstie Rd W
