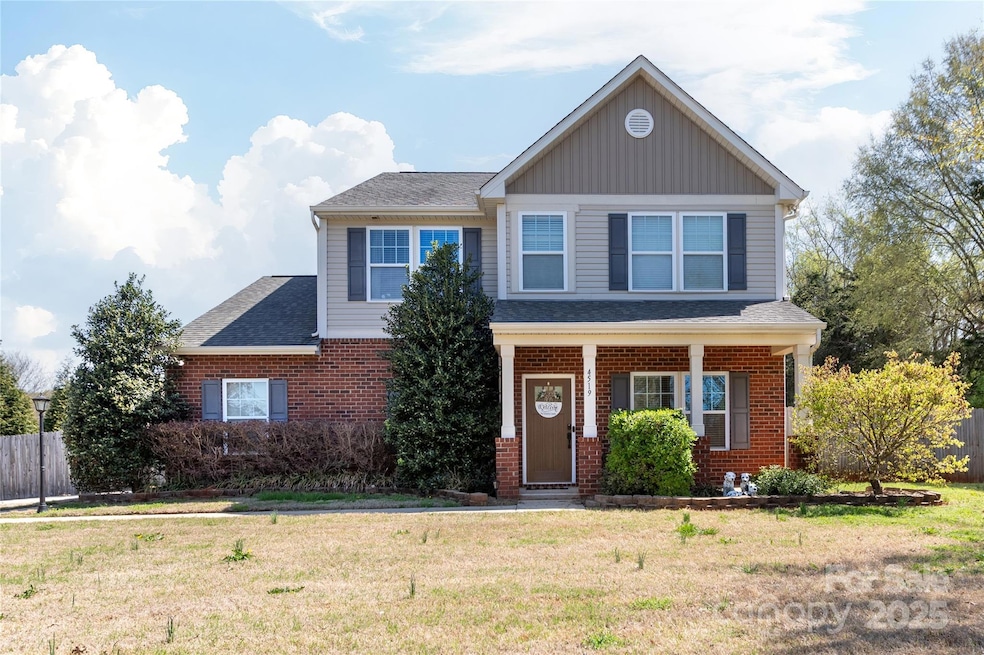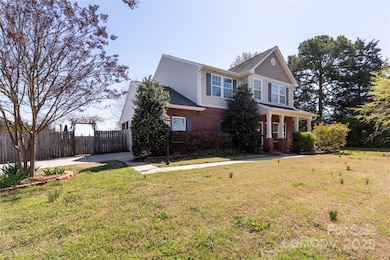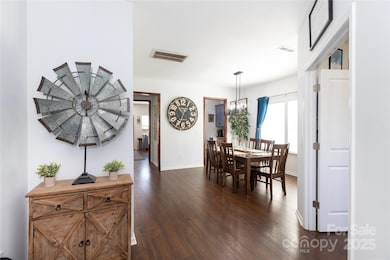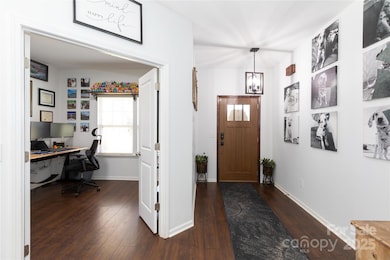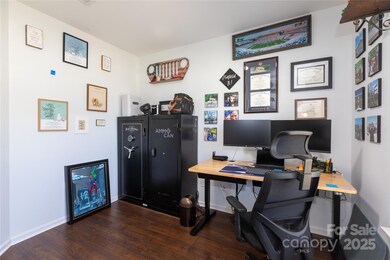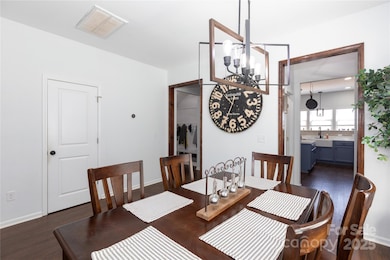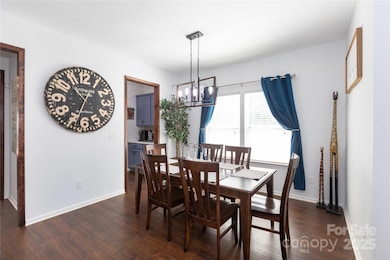
4519 S Potter Rd Monroe, NC 28112
Estimated payment $3,261/month
Highlights
- Deck
- Screened Porch
- Front Green Space
- Mud Room
- 2 Car Attached Garage
- Kitchen Island
About This Home
Welcome to your private, peaceful retreat nestled on over an acre with no HOA! This beautifully refreshed home exudes warmth and style with new flooring and a crisp, clean look throughout. The open-concept layout flows effortlessly from the cozy wood-burning fireplace to the screened-in porch—perfect for enjoying indoor-outdoor living year-round. The updated gourmet kitchen wows with a spacious walk-in pantry and charming butler's pantry. A private office with French doors includes two safes, and a versatile flex room adds endless possibilities. Outside, a wired 12x12 storage building with overhead storage, fully fenced yard, and insulated garage complete the package. Smart home features and surround sound wiring elevate convenience. Zoned for Parkwood schools, this haven blends comfort, function, and modern living in perfect harmony!
Listing Agent
Wilson Edwards LLC Brokerage Email: wilsonedwardsrealestate@gmail.com License #278811

Open House Schedule
-
Saturday, April 26, 20252:00 to 4:00 pm4/26/2025 2:00:00 PM +00:004/26/2025 4:00:00 PM +00:00Add to Calendar
Home Details
Home Type
- Single Family
Est. Annual Taxes
- $2,289
Year Built
- Built in 2015
Lot Details
- Front Green Space
- Privacy Fence
- Back Yard Fenced
- Property is zoned RA40
Parking
- 2 Car Attached Garage
Home Design
- Brick Exterior Construction
- Slab Foundation
- Vinyl Siding
Interior Spaces
- 2-Story Property
- Ceiling Fan
- Wood Burning Fireplace
- Mud Room
- Entrance Foyer
- Screened Porch
Kitchen
- Self-Cleaning Oven
- Electric Range
- Microwave
- Freezer
- Dishwasher
- Kitchen Island
Bedrooms and Bathrooms
- 3 Bedrooms
Outdoor Features
- Deck
Schools
- Western Union Elementary School
- Parkwood Middle School
- Parkwood High School
Utilities
- Forced Air Heating System
- Septic Tank
Listing and Financial Details
- Assessor Parcel Number 05006061
Map
Home Values in the Area
Average Home Value in this Area
Tax History
| Year | Tax Paid | Tax Assessment Tax Assessment Total Assessment is a certain percentage of the fair market value that is determined by local assessors to be the total taxable value of land and additions on the property. | Land | Improvement |
|---|---|---|---|---|
| 2024 | $2,289 | $355,800 | $43,400 | $312,400 |
| 2023 | $2,232 | $351,900 | $43,400 | $308,500 |
| 2022 | $2,232 | $351,900 | $43,400 | $308,500 |
| 2021 | $2,218 | $351,900 | $43,400 | $308,500 |
| 2020 | $1,644 | $213,200 | $17,100 | $196,100 |
| 2019 | $1,676 | $213,200 | $17,100 | $196,100 |
| 2018 | $1,676 | $213,200 | $17,100 | $196,100 |
| 2017 | $1,786 | $213,200 | $17,100 | $196,100 |
| 2016 | $1,727 | $213,200 | $17,100 | $196,100 |
| 2015 | $141 | $213,200 | $17,100 | $196,100 |
| 2014 | -- | $30,390 | $30,390 | $0 |
Property History
| Date | Event | Price | Change | Sq Ft Price |
|---|---|---|---|---|
| 04/09/2025 04/09/25 | For Sale | $550,000 | +17.0% | $218 / Sq Ft |
| 11/21/2022 11/21/22 | Sold | $470,000 | -0.8% | $186 / Sq Ft |
| 10/18/2022 10/18/22 | Pending | -- | -- | -- |
| 10/13/2022 10/13/22 | Price Changed | $474,000 | -3.1% | $188 / Sq Ft |
| 09/10/2022 09/10/22 | For Sale | $489,000 | -- | $194 / Sq Ft |
Deed History
| Date | Type | Sale Price | Title Company |
|---|---|---|---|
| Warranty Deed | $470,000 | -- | |
| Warranty Deed | $234,000 | Independence Title Group | |
| Warranty Deed | $466,000 | Independence Title Group Llc |
Mortgage History
| Date | Status | Loan Amount | Loan Type |
|---|---|---|---|
| Open | $446,500 | New Conventional | |
| Previous Owner | $50,000 | Credit Line Revolving | |
| Previous Owner | $200,980 | New Conventional |
Similar Homes in Monroe, NC
Source: Canopy MLS (Canopy Realtor® Association)
MLS Number: 4239815
APN: 05-006-061
- 3004 Potter Rd
- 4911 S Potter Rd
- 4614 Timnah Ln
- 4605 Western Union School Rd
- 0 Parkwood School Rd
- 4833 Pimlico Ln
- 0 Nesbit Rd
- 1009 Marthas Meadow Ln Unit 5
- 4316 Nesbit Rd
- 7405 Old Waxhaw Monroe Rd
- 3905 Autumn Wood Dr Unit 28
- 5700 Mcwhorter Rd
- Lot 22 Glenview Meadow Dr Unit Notthingham
- Lot 1 Glenview Meadow Dr Unit Arcadia
- Lot 2 Glenview Meadow Dr Unit Savannah
- 4805 Nesbit Rd
- 5912 Potter Rd S
- 7619 Old Waxhaw Monroe Rd
- 7714 Old Waxhaw Monroe Rd
- 4807 Lon Parker Rd Unit 1
