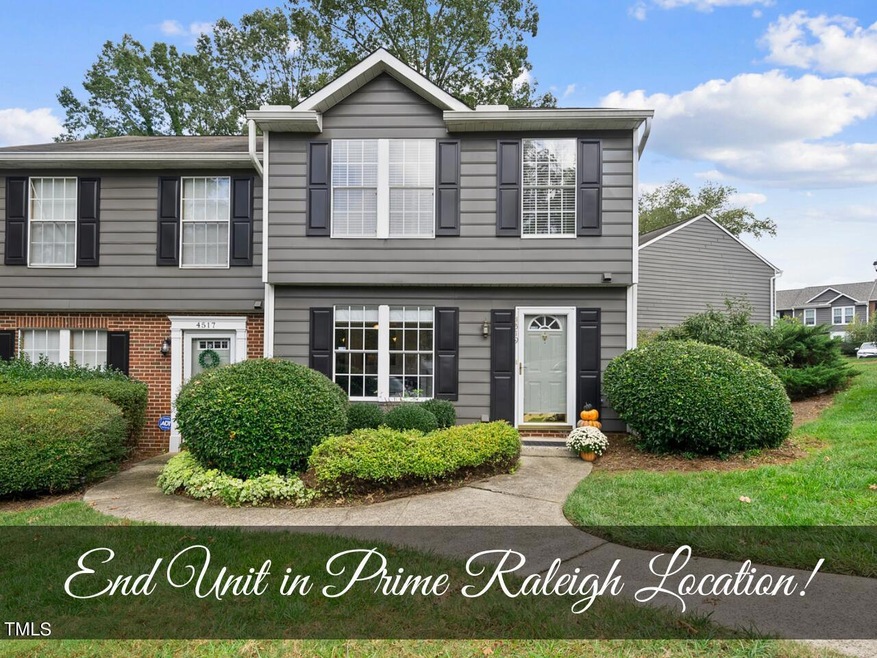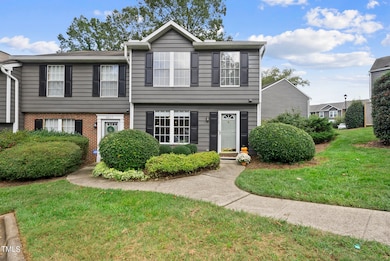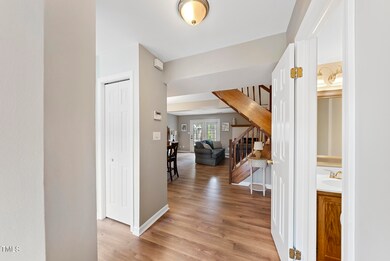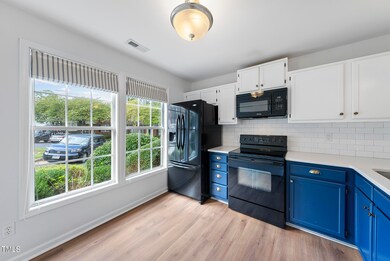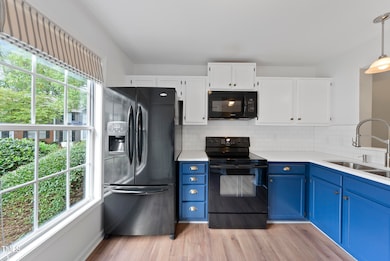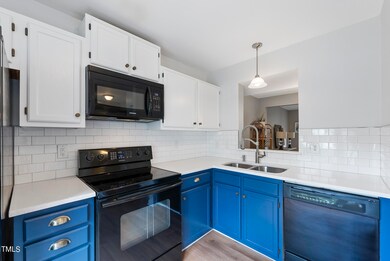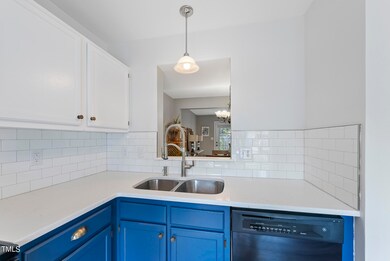
4519 Still Pines Dr Raleigh, NC 27613
Highlights
- Traditional Architecture
- Quartz Countertops
- Walk-In Closet
- Hilburn Academy Rated A-
- Woodwork
- Bathtub with Shower
About This Home
As of October 2024End Unit in a Prime Raleigh Location with Spectacular Upgrades! This beautifully updated home is perfectly situated near some of Raleigh's most popular destinations, including Crabtree Valley Mall, Pleasant Valley Shopping Center, Glenwood Avenue, and the easy-to- access Interstates 540 and 440! This home is move-in ready! Notable updates include brand new LVP flooring throughout, freshly painted interior (2021), a modern HVAC system installed in 2023, a new water heater, and an Ecobee Smart Thermostat for energy-efficient climate control! The gourmet Kitchen is the heart of this home, featuring beautiful quartz counters, a sleek subway tile backsplash, an undermount sink, and freshly painted cabinets that open directly into the dining area and family room. The family room is enhanced by a cozy fireplace, creating a warm and inviting atmosphere. The owners suite is a true retreat offering a spacious walk in closet and an updated vanity in the ensuite bathroom. Upstairs, an additional bedroom awaits, complete with its own full bath, making it ideal for guests or a home office! Outdoor living is just as appealing with a private patio that's perfect for relaxation! Additional storage space is also available on the patio. This end unit offers added privacy, making it a peaceful retreat in a vibrant location!
Townhouse Details
Home Type
- Townhome
Est. Annual Taxes
- $2,673
Year Built
- Built in 1988
Lot Details
- 1,307 Sq Ft Lot
- 1 Common Wall
- Privacy Fence
- Landscaped
- Back and Front Yard
HOA Fees
- $165 Monthly HOA Fees
Home Design
- Traditional Architecture
- Slab Foundation
- Shingle Roof
- Vinyl Siding
Interior Spaces
- 1,328 Sq Ft Home
- 2-Story Property
- Woodwork
- Wood Burning Fireplace
- Entrance Foyer
- Family Room
- Living Room with Fireplace
- Dining Room
- Scuttle Attic Hole
Kitchen
- Electric Range
- Microwave
- Dishwasher
- Quartz Countertops
Flooring
- Carpet
- Tile
- Luxury Vinyl Tile
Bedrooms and Bathrooms
- 2 Bedrooms
- Walk-In Closet
- Bathtub with Shower
- Shower Only
Laundry
- Laundry on main level
- Dryer
- Washer
Home Security
Parking
- 1 Parking Space
- Paved Parking
- 1 Open Parking Space
- Parking Lot
- Outside Parking
Outdoor Features
- Rain Gutters
Schools
- Hilburn Academy Elementary School
- Leesville Road Middle School
- Leesville Road High School
Utilities
- Forced Air Heating and Cooling System
- High Speed Internet
Listing and Financial Details
- Assessor Parcel Number 0787504173
Community Details
Overview
- Association fees include ground maintenance, maintenance structure, road maintenance
- Crabtree Pines HOA, Phone Number (919) 870-0337
- Crabtree Pine Subdivision
- Maintained Community
Security
- Fire and Smoke Detector
Map
Home Values in the Area
Average Home Value in this Area
Property History
| Date | Event | Price | Change | Sq Ft Price |
|---|---|---|---|---|
| 10/31/2024 10/31/24 | Sold | $294,000 | +1.4% | $221 / Sq Ft |
| 10/04/2024 10/04/24 | Pending | -- | -- | -- |
| 10/03/2024 10/03/24 | For Sale | $289,900 | -- | $218 / Sq Ft |
Tax History
| Year | Tax Paid | Tax Assessment Tax Assessment Total Assessment is a certain percentage of the fair market value that is determined by local assessors to be the total taxable value of land and additions on the property. | Land | Improvement |
|---|---|---|---|---|
| 2024 | $2,674 | $305,593 | $50,000 | $255,593 |
| 2023 | $1,978 | $179,650 | $35,000 | $144,650 |
| 2022 | $1,839 | $179,650 | $35,000 | $144,650 |
| 2021 | $1,768 | $179,650 | $35,000 | $144,650 |
| 2020 | $1,736 | $179,650 | $35,000 | $144,650 |
| 2019 | $1,532 | $130,505 | $30,000 | $100,505 |
| 2018 | $1,446 | $130,505 | $30,000 | $100,505 |
| 2017 | $1,378 | $130,505 | $30,000 | $100,505 |
| 2016 | $1,350 | $130,505 | $30,000 | $100,505 |
| 2015 | $1,387 | $132,026 | $36,000 | $96,026 |
| 2014 | $1,316 | $132,026 | $36,000 | $96,026 |
Mortgage History
| Date | Status | Loan Amount | Loan Type |
|---|---|---|---|
| Open | $15,000 | No Value Available | |
| Open | $285,180 | New Conventional | |
| Previous Owner | $30,000 | Credit Line Revolving | |
| Previous Owner | $156,000 | New Conventional | |
| Previous Owner | $4,590 | Unknown | |
| Previous Owner | $7,500 | New Conventional | |
| Previous Owner | $153,000 | New Conventional | |
| Previous Owner | $118,500 | Unknown | |
| Previous Owner | $89,000 | Fannie Mae Freddie Mac | |
| Previous Owner | $18,000 | Credit Line Revolving | |
| Previous Owner | $95,600 | Unknown |
Deed History
| Date | Type | Sale Price | Title Company |
|---|---|---|---|
| Warranty Deed | $294,000 | None Listed On Document | |
| Warranty Deed | $163,000 | None Available | |
| Warranty Deed | $125,500 | None Available |
Similar Homes in Raleigh, NC
Source: Doorify MLS
MLS Number: 10056258
APN: 0787.19-50-4173-000
- 6406 Tanner Oak Ln
- 6600 Coach Light Cir
- 6416 Tanner Oak Ln
- 6402 Tanner Oak Ln
- 6408 Tanner Oak Ln
- 6420 Tanner Oak Ln
- 4209 Pleasant Grove Church Rd
- 4213 Sunscape Ln
- 4203 Sunscape Ln
- 5901 Chivalry Ct
- 5117 Singing Wind Dr
- 6800 Chamonix Place
- 5906 Black Marble Ct
- 4924 Amber Clay Ln
- 5902 Black Marble Ct
- 4524 Hamptonshire Dr
- 3810 Lunceston Way Unit 305
- 5927 Hourglass Ct
- 4523 Hamptonshire Dr
- 5033 Amber Clay Ln
