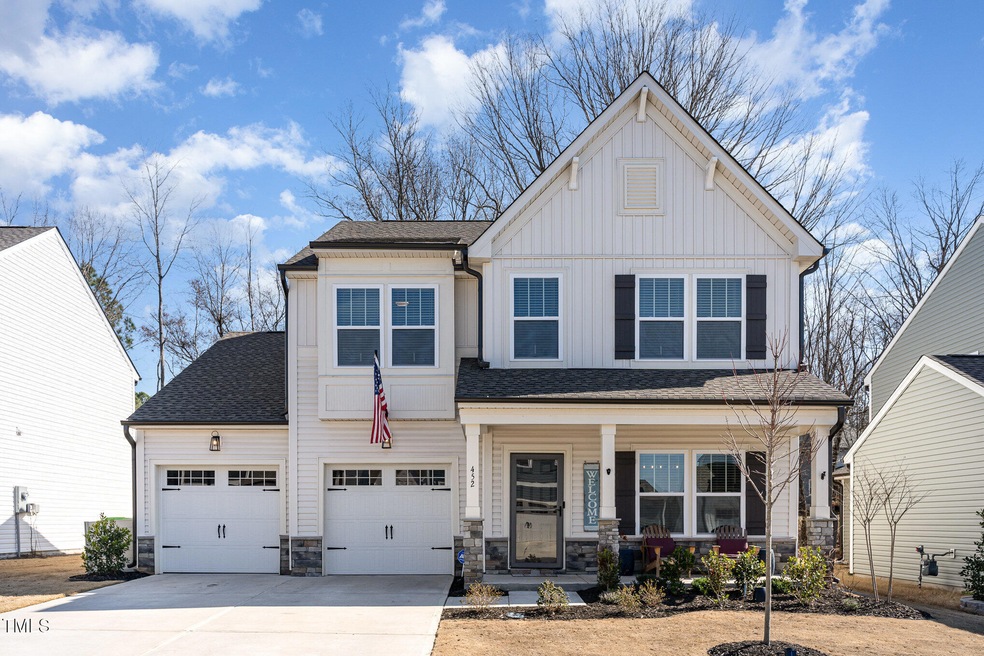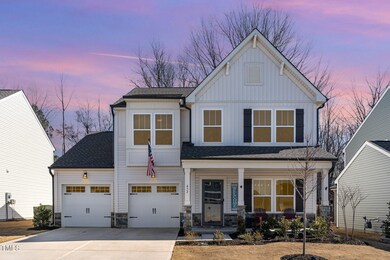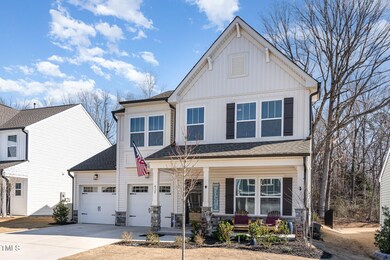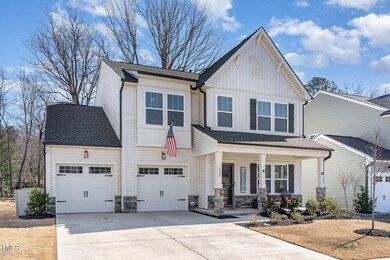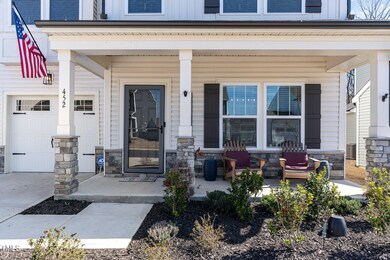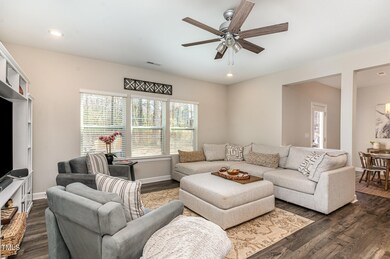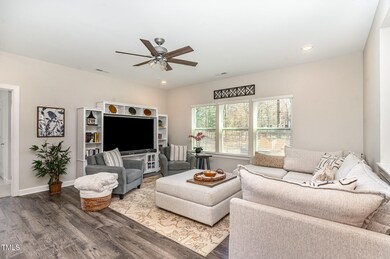
452 Bent Willow Dr Clayton, NC 27527
Wilders NeighborhoodEstimated payment $2,760/month
Highlights
- View of Trees or Woods
- Open Floorplan
- Main Floor Bedroom
- River Dell Elementary School Rated A-
- Transitional Architecture
- Loft
About This Home
Experience one of the Triangle's most vibrant communities. This home is just 1 year young: a perfect blend of comfort, style and functionality. 4 bedrooms, 3.5 baths, formal dining room plus 2 car garage. Enjoy open concept living with large kitchen island and quartz countertops, stainless appliances, large pantry. You will love entertaining here as you step out onto the enlarged stamped patio to enjoy the fenced in backyard. Upstairs you'll find a loft, 2 additional bedrooms and the primary suite with glamour bath and huge walk-in closet. Experience miles of walking trails, neighborhood shops, great schools and a neighborhood YMCA. (membership optional)
Home Details
Home Type
- Single Family
Est. Annual Taxes
- $2,036
Year Built
- Built in 2024 | Remodeled in 2023
Lot Details
- 6,098 Sq Ft Lot
- Lot Dimensions are 51 x 117 x 51 x 117
- Property fronts a private road
- Back Yard Fenced
- Cleared Lot
- Property is zoned PUD
HOA Fees
Parking
- 2 Car Attached Garage
- Garage Door Opener
- Private Driveway
Home Design
- Transitional Architecture
- Slab Foundation
- Shingle Roof
- Vinyl Siding
- Stone Veneer
Interior Spaces
- 2,746 Sq Ft Home
- 2-Story Property
- Open Floorplan
- Smooth Ceilings
- Ceiling Fan
- Fireplace
- Blinds
- Entrance Foyer
- Living Room
- Breakfast Room
- Dining Room
- Loft
- Views of Woods
- Scuttle Attic Hole
- Fire and Smoke Detector
Kitchen
- Eat-In Kitchen
- Butlers Pantry
- Free-Standing Gas Range
- Range Hood
- Microwave
- Dishwasher
- Kitchen Island
- Quartz Countertops
- Disposal
Flooring
- Carpet
- Tile
- Luxury Vinyl Tile
Bedrooms and Bathrooms
- 4 Bedrooms
- Main Floor Bedroom
- Walk-In Closet
- Double Vanity
Laundry
- Laundry Room
- Laundry on upper level
Outdoor Features
- Rain Gutters
- Porch
Schools
- River Dell Elementary School
- Archer Lodge Middle School
- Corinth Holder High School
Utilities
- Central Air
- Heating System Uses Natural Gas
- Heat Pump System
- Cable TV Available
Listing and Financial Details
- Assessor Parcel Number 16J04077X
Community Details
Overview
- Copper Ridge At Flowers Plantation Association, Phone Number (919) 856-1844
- Cams Management Association
- Built by True Homes
- Flowers Plantation Subdivision, Jasper Floorplan
Recreation
- Community Playground
Map
Home Values in the Area
Average Home Value in this Area
Tax History
| Year | Tax Paid | Tax Assessment Tax Assessment Total Assessment is a certain percentage of the fair market value that is determined by local assessors to be the total taxable value of land and additions on the property. | Land | Improvement |
|---|---|---|---|---|
| 2024 | $1,774 | $218,950 | $60,000 | $158,950 |
Property History
| Date | Event | Price | Change | Sq Ft Price |
|---|---|---|---|---|
| 03/15/2025 03/15/25 | Pending | -- | -- | -- |
| 02/27/2025 02/27/25 | For Sale | $450,000 | -- | $164 / Sq Ft |
Deed History
| Date | Type | Sale Price | Title Company |
|---|---|---|---|
| Special Warranty Deed | $420,000 | None Listed On Document | |
| Special Warranty Deed | $420,000 | None Listed On Document |
Mortgage History
| Date | Status | Loan Amount | Loan Type |
|---|---|---|---|
| Open | $398,905 | New Conventional | |
| Closed | $398,905 | New Conventional |
Similar Homes in Clayton, NC
Source: Doorify MLS
MLS Number: 10078739
APN: 16J04077X
- 74 Silver Moon Ln
- 111 Silver Moon Ln Unit 121
- 41 Silver Moon Ln Unit 115
- 278 Bent Willow Dr
- 80 Summer Mist Ln Unit 165p
- 92 Summer Mist Ln Unit 164p
- 100 Summer Mist Ln Unit 163p
- 110 Manor Stone Dr
- 111 Preakness Dr
- 32 Hickory Ridge Ln
- 12491 Buffalo Rd
- 374 Ashley Woods Ct
- 107 Bella Casa Way
- 249 Mill Creek Dr
- 304 Ashley Woods Ct
- 153 N Farm Dr
- 424 Hocutt Farm Dr
- 187 Ashley Woods Ct
- 65 N Wilders Ridge Way
- 144 W Walker Woods Ln
