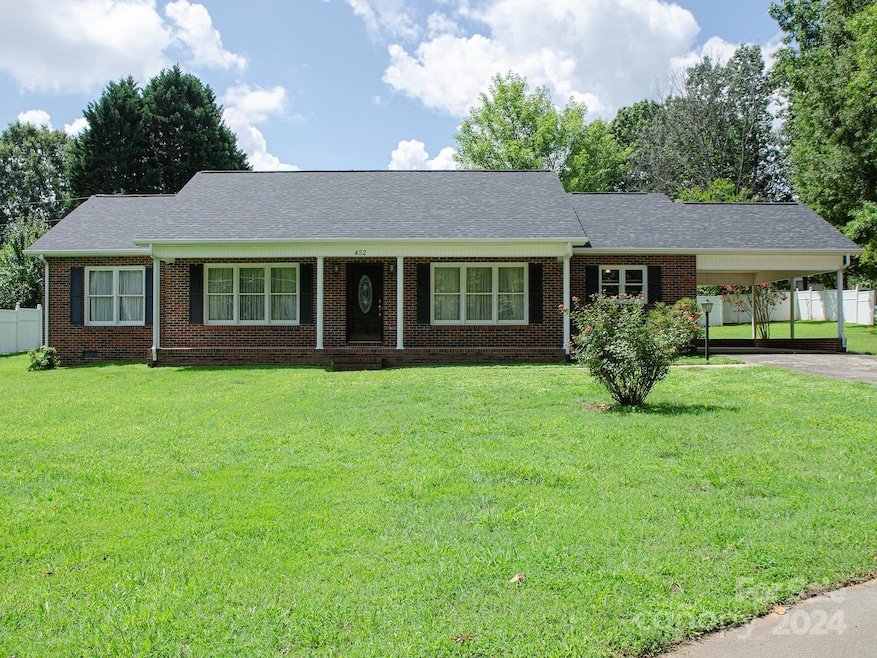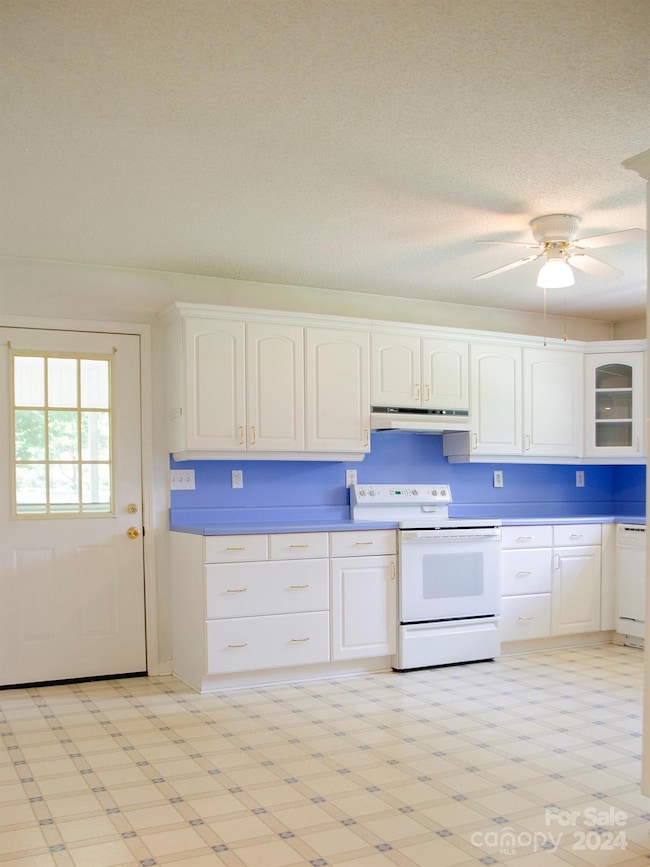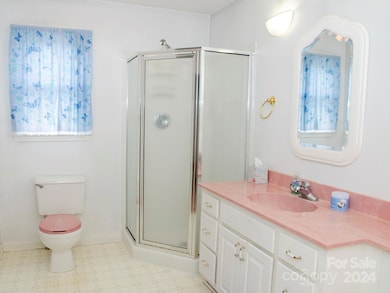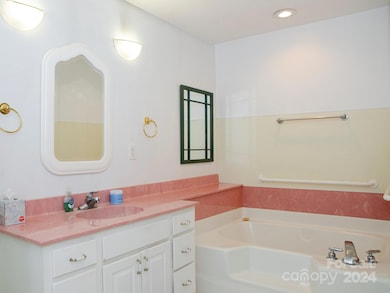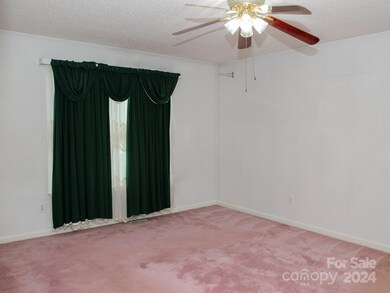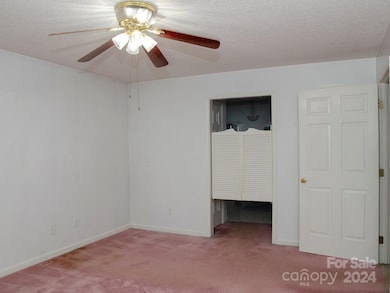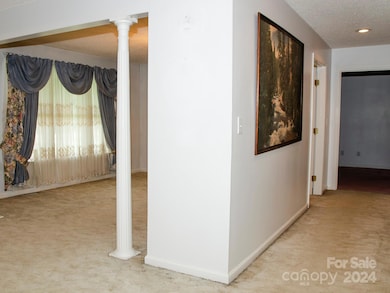
452 Mocksville Hwy Statesville, NC 28625
Estimated payment $1,787/month
Highlights
- Ranch Style House
- Front Porch
- Attached Carport
- Fireplace
- Patio
- Four Sided Brick Exterior Elevation
About This Home
Welcome to 452 Mocksville Hwy. This home features 2BD/2 BR, making it suitable for individuals or families.
The kitchen is equipped with essential appliances, incl a refrigerator, stove, microwave, and garbage disposal, ensuring that cooking and meal preparation are a breeze. Adjacent to the kitchen, you'll find a utility room that comes with a washer and dryer, providing added convenience for your laundry needs.
Outside, the property is set on 0.46 ac. of land, offering plenty of space for outdoor activities or gardening. An attached carport provides shelter for 1 vehicle, protecting it from the elements. Additionally, included in the asking price is a 0.07-acre parcel that runs past the concrete driveway pad to the fence. It has a completed survey adding it to the property, which enhances the overall appeal and lue.
The covered front porch is perfect for enjoying your morning coffee or unwinding in the evenings, adding to the charm of this home.
Listing Agent
Madison & Company Realty Brokerage Email: tricia@madisoncorealtync.com License #342485
Home Details
Home Type
- Single Family
Est. Annual Taxes
- $1,355
Year Built
- Built in 1997
Lot Details
- Back Yard Fenced
- Cleared Lot
- Property is zoned R20, R-20
Home Design
- Ranch Style House
- Composition Roof
- Four Sided Brick Exterior Elevation
Interior Spaces
- 1,732 Sq Ft Home
- Fireplace
- Linoleum Flooring
- Crawl Space
Kitchen
- Electric Oven
- Microwave
- Dishwasher
- Disposal
Bedrooms and Bathrooms
- 2 Main Level Bedrooms
- 2 Full Bathrooms
Parking
- Attached Carport
- Driveway
Outdoor Features
- Patio
- Front Porch
Schools
- East Iredell Elementary School
- East Middle School
- Statesville High School
Utilities
- Central Air
- Heating System Uses Oil
- Septic Tank
Community Details
- Camelot Acres Subdivision
Listing and Financial Details
- Assessor Parcel Number 4765-04-9377
Map
Home Values in the Area
Average Home Value in this Area
Tax History
| Year | Tax Paid | Tax Assessment Tax Assessment Total Assessment is a certain percentage of the fair market value that is determined by local assessors to be the total taxable value of land and additions on the property. | Land | Improvement |
|---|---|---|---|---|
| 2024 | $1,355 | $219,410 | $33,000 | $186,410 |
| 2023 | $1,355 | $219,410 | $33,000 | $186,410 |
| 2022 | $1,073 | $161,370 | $16,500 | $144,870 |
| 2021 | $1,069 | $161,370 | $16,500 | $144,870 |
| 2020 | $1,069 | $161,370 | $16,500 | $144,870 |
| 2019 | $526 | $161,370 | $16,500 | $144,870 |
| 2018 | $467 | $147,660 | $16,500 | $131,160 |
| 2017 | $467 | $147,660 | $16,500 | $131,160 |
| 2016 | $467 | $147,660 | $16,500 | $131,160 |
| 2015 | $934 | $147,660 | $16,500 | $131,160 |
| 2014 | $850 | $143,790 | $16,500 | $127,290 |
Property History
| Date | Event | Price | Change | Sq Ft Price |
|---|---|---|---|---|
| 02/07/2025 02/07/25 | Price Changed | $299,900 | 0.0% | $173 / Sq Ft |
| 02/07/2025 02/07/25 | For Sale | $299,900 | 0.0% | $173 / Sq Ft |
| 02/03/2025 02/03/25 | Off Market | $300,000 | -- | -- |
| 08/10/2024 08/10/24 | For Sale | $300,000 | -- | $173 / Sq Ft |
Deed History
| Date | Type | Sale Price | Title Company |
|---|---|---|---|
| Deed | $6,500 | -- | |
| Deed | $2,500 | -- | |
| Deed | -- | -- | |
| Deed | -- | -- |
Mortgage History
| Date | Status | Loan Amount | Loan Type |
|---|---|---|---|
| Open | $55,000 | Future Advance Clause Open End Mortgage |
Similar Homes in Statesville, NC
Source: Canopy MLS (Canopy Realtor® Association)
MLS Number: 4170218
APN: 4765-04-9377.000
- 120 Roger Dr
- 3309 E Broad St
- 219 E Glen Eagles Rd Unit 118
- 212 W Glen Eagles Rd
- 2909 Eastway Dr
- 202 Brookmeade Dr
- 3307 Lancaster Dr
- 292 Mocksville Hwy
- 220 Augusta Dr
- 105 Buckingham Place
- 103 White Apple Way
- 115 Setter Ct
- 125 White Apple Way
- 432 Westchester Rd
- 118 Stockbridge Ln
- 122 Stockbridge Ln
- 2756 Peachtree Rd
- 2752 Peachtree Rd
- 153 Pampas Place
- 512 Saint Cloud Dr
