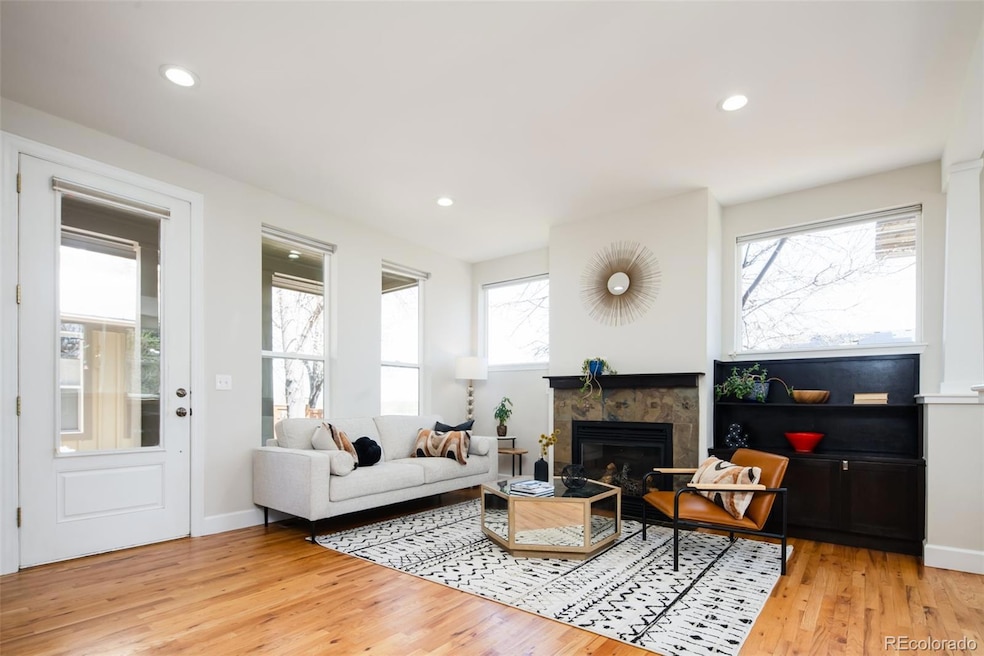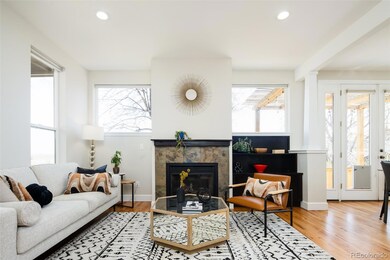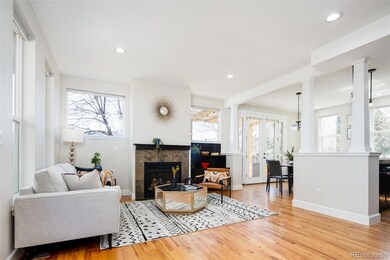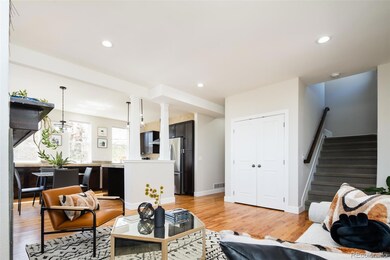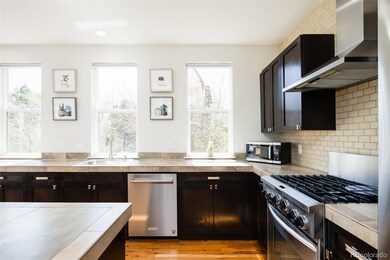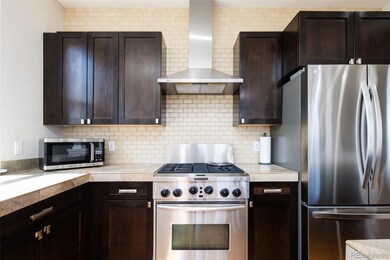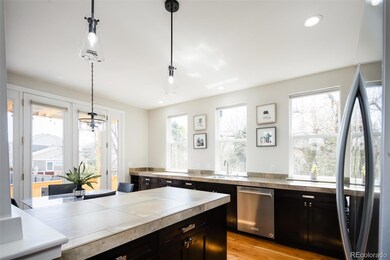452 N Finch Ave Unit 452B Lafayette, CO 80026
Estimated payment $4,679/month
Highlights
- Primary Bedroom Suite
- Open Floorplan
- Contemporary Architecture
- Angevine Middle School Rated A-
- Deck
- 5-minute walk to Rothman Open Space
About This Home
Wonderful town home near Old Town Lafayette with rental potential or great office space in ADU above the garage. Main home is a 3 Bed, 3.5 Bath. Separate ADU above garage could be used as a perfect home office or as a rental studio apartment to bring in income. Step into the ease of contemporary living with this refreshed and vibrant town home nestled in the serene embrace of Lafayette's natural beauty and small-town charm. Flooded with natural light, the main-floor is an open-concept seamlessly blending comfort and style. Beautiful hardwood floors extend from the living room with a gas fireplace, to the modern, eat-in kitchen adorned with high-end appliances, and down a brief corridor with well-organized laundry/mudroom and half-bath. Stairs ascend to the second-floor and are met by a loft that reveals a secondary bedroom, full-bath and a luxurious primary suite boasting a walk-in closet and renovated 5-piece bathroom. The basement retreat provides a family room with ample space for gatherings or quiet evenings; plus, another well-appointed bedroom and full-bath. An added bonus is a spacious fourth bedroom above the detached two-car garage featuring a stunning vaulted ceiling and hardwood floors. This versatile space is complete with a ¾-bath and large exterior deck, and holds great potential as it takes the shape of an art studio, guest quarters, home office or even an in-law suite or au pair apartment. Outside, a small yet private fenced-in space offers views of the adjacent Boulder County Open Space rich with trails. Located within close proximity to Old Town Lafayette with local restaurants, shops, bars and seasonal events; the highly rated Bob L Burger Recreation Center with indoor pool; and acclaimed area schools. Convenient access to both Boulder and Denver for work or pleasure.
Co-Listing Agent
RE/MAX of Cherry Creek Brokerage Phone: 720-289-7299 License #100069420
Townhouse Details
Home Type
- Townhome
Est. Annual Taxes
- $3,887
Year Built
- Built in 2006 | Remodeled
Lot Details
- End Unit
- North Facing Home
- Partially Fenced Property
- Private Yard
HOA Fees
- $175 Monthly HOA Fees
Parking
- 2 Car Garage
- Oversized Parking
- Parking Storage or Cabinetry
- Lighted Parking
- Dry Walled Garage
- Exterior Access Door
Home Design
- Contemporary Architecture
- Frame Construction
- Composition Roof
- Wood Siding
- Radon Mitigation System
Interior Spaces
- 2-Story Property
- Open Floorplan
- Built-In Features
- Vaulted Ceiling
- Ceiling Fan
- Gas Fireplace
- Window Treatments
- Family Room
- Living Room with Fireplace
- Loft
Kitchen
- Eat-In Kitchen
- Self-Cleaning Oven
- Range with Range Hood
- Microwave
- Dishwasher
- Kitchen Island
Flooring
- Wood
- Carpet
- Tile
Bedrooms and Bathrooms
- 4 Bedrooms
- Primary Bedroom Suite
- Walk-In Closet
Laundry
- Laundry Room
- Dryer
- Washer
Finished Basement
- Bedroom in Basement
- Stubbed For A Bathroom
- 1 Bedroom in Basement
Home Security
Outdoor Features
- Balcony
- Deck
- Covered patio or porch
- Exterior Lighting
- Rain Gutters
Location
- Ground Level
- Property is near public transit
Schools
- Sanchez Elementary School
- Angevine Middle School
- Centaurus High School
Utilities
- Forced Air Heating and Cooling System
- Humidifier
- Heating System Uses Natural Gas
- Gas Water Heater
Listing and Financial Details
- Exclusions: Curtains throughout the home, shelving in garage
- Assessor Parcel Number R0511120
Community Details
Overview
- Association fees include reserves, insurance, ground maintenance
- 2 Units
- Finch Cottages HOA, Phone Number (303) 859-3223
- Excelsior Strike Camp Condos Subdivision
Pet Policy
- Dogs and Cats Allowed
Security
- Carbon Monoxide Detectors
- Fire and Smoke Detector
Map
Home Values in the Area
Average Home Value in this Area
Tax History
| Year | Tax Paid | Tax Assessment Tax Assessment Total Assessment is a certain percentage of the fair market value that is determined by local assessors to be the total taxable value of land and additions on the property. | Land | Improvement |
|---|---|---|---|---|
| 2024 | $3,821 | $43,872 | -- | $43,872 |
| 2023 | $3,821 | $43,872 | -- | $47,557 |
| 2022 | $3,662 | $38,983 | $0 | $38,983 |
| 2021 | $3,622 | $40,104 | $0 | $40,104 |
| 2020 | $3,444 | $37,681 | $0 | $37,681 |
| 2019 | $3,396 | $37,681 | $0 | $37,681 |
| 2018 | $3,202 | $35,071 | $0 | $35,071 |
| 2017 | $3,117 | $38,773 | $0 | $38,773 |
| 2016 | $2,706 | $29,468 | $0 | $29,468 |
| 2015 | $2,535 | $20,330 | $0 | $20,330 |
| 2014 | $1,758 | $20,330 | $0 | $20,330 |
Property History
| Date | Event | Price | Change | Sq Ft Price |
|---|---|---|---|---|
| 04/11/2025 04/11/25 | For Sale | $749,000 | -- | $314 / Sq Ft |
Deed History
| Date | Type | Sale Price | Title Company |
|---|---|---|---|
| Personal Reps Deed | $590,000 | Heritage Title Co | |
| Warranty Deed | $339,000 | Heritage Title | |
| Quit Claim Deed | -- | Service Link | |
| Special Warranty Deed | $318,085 | None Available |
Mortgage History
| Date | Status | Loan Amount | Loan Type |
|---|---|---|---|
| Open | $65,000 | New Conventional | |
| Open | $532,200 | New Conventional | |
| Closed | $531,000 | New Conventional | |
| Previous Owner | $168,000 | New Conventional | |
| Previous Owner | $192,000 | New Conventional | |
| Previous Owner | $236,150 | New Conventional | |
| Previous Owner | $47,000 | Stand Alone Second | |
| Previous Owner | $254,467 | New Conventional |
Source: REcolorado®
MLS Number: 5528949
APN: 1465354-08-002
- 503 E Oak St
- 610 E Baseline Rd
- 704 E Baseline Rd
- 413 E Elm St
- 105 N Iowa Ave
- 211 E Geneseo St
- 327 E Simpson St
- 616 Wild Ridge Cir
- 913 Latigo Loop
- 917 Latigo Loop
- 909 Latigo Loop
- 921 Latigo Loop
- 1263 Rhett Dr
- 1257 Rhett Dr
- 1255 Penner Dr
- 305 E Cannon St
- 1222 Penner Dr
- 1244 Penner Dr
- 1264 Penner Dr
- 1266 Penner Dr
