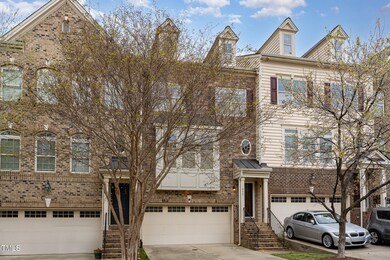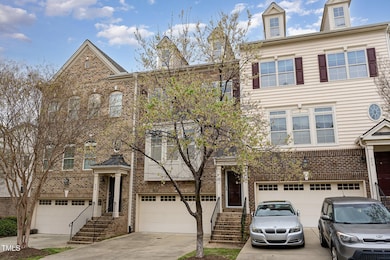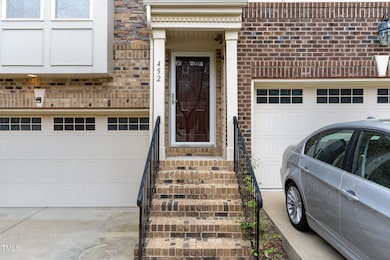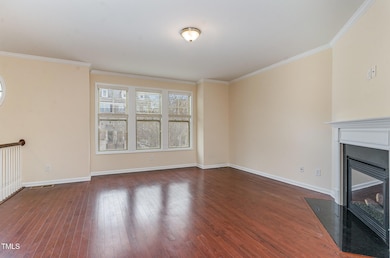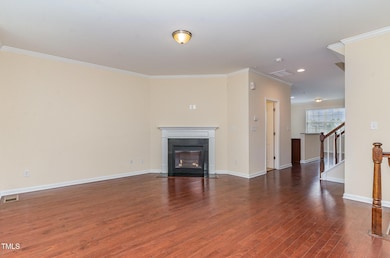
Estimated payment $3,468/month
Highlights
- Open Floorplan
- Deck
- Wood Flooring
- Alston Ridge Elementary School Rated A
- Traditional Architecture
- Granite Countertops
About This Home
Gorgeous Terracotta at Stonewater townhouse featuring 3 beds & 2 full baths & 2 half baths! First floor includes two flex spaces with a half bath, patio and storage. Enjoy natural light on the 2nd floor in the large kitchen with island, breakfast room, and cozy family room w/gas fireplace, and patio. 3rd floor boasts huge primary bedroom with ensuite bath and 2 bedrooms, 1 full bathroom, plus laundry room. Hardwood floor and tiles through all rooms except one closet with carpet. Home with back yard and huge open area.
HVAC and water heater were replaced in 2021, new floor for first and third floor in 2021, new dishwasher in 2023.
The home is freshly painted all rooms, LED lighting throughout, and the roof was replaced in 2024 by HOA for your peace of mind.
Take a dip in the community swimming pool on hot summer days, or host gatherings in the community clubhouse.
Close to major highways, hospitals, retail stores, movie theaters, restaurants and so much more! Don't miss out on this opportunity to make this townhome your new home sweet home!
Townhouse Details
Home Type
- Townhome
Est. Annual Taxes
- $4,161
Year Built
- Built in 2009
Lot Details
- 2,614 Sq Ft Lot
- Landscaped
HOA Fees
Parking
- 2 Car Attached Garage
- Garage Door Opener
- Private Driveway
- 2 Open Parking Spaces
Home Design
- Traditional Architecture
- Brick Exterior Construction
- Slab Foundation
- Shingle Roof
- Vinyl Siding
Interior Spaces
- 2,260 Sq Ft Home
- 2-Story Property
- Open Floorplan
- Tray Ceiling
- Smooth Ceilings
- Recessed Lighting
- Gas Fireplace
- Blinds
- Family Room with Fireplace
- Living Room
- Breakfast Room
- Dining Room
- Storage
Kitchen
- Electric Oven
- Free-Standing Electric Oven
- Self-Cleaning Oven
- Free-Standing Electric Range
- Range Hood
- Dishwasher
- Kitchen Island
- Granite Countertops
- Disposal
Flooring
- Wood
- Carpet
- Tile
Bedrooms and Bathrooms
- 3 Bedrooms
- Walk-In Closet
- Separate Shower in Primary Bathroom
- Walk-in Shower
Laundry
- Laundry Room
- Laundry on upper level
Outdoor Features
- Balcony
- Deck
- Patio
- Rain Gutters
Schools
- Alston Ridge Elementary And Middle School
- Panther Creek High School
Utilities
- Central Heating and Cooling System
- Heat Pump System
- Water Heater
- Cable TV Available
Listing and Financial Details
- Assessor Parcel Number 0726812874
Community Details
Overview
- Association fees include insurance, storm water maintenance
- William Douglas Management Association, Phone Number (919) 459-1860
- Rpm Association
- Stonewater Subdivision
Recreation
- Community Pool
Map
Home Values in the Area
Average Home Value in this Area
Tax History
| Year | Tax Paid | Tax Assessment Tax Assessment Total Assessment is a certain percentage of the fair market value that is determined by local assessors to be the total taxable value of land and additions on the property. | Land | Improvement |
|---|---|---|---|---|
| 2024 | $4,161 | $493,903 | $120,000 | $373,903 |
| 2023 | $3,006 | $298,018 | $36,000 | $262,018 |
| 2022 | $2,894 | $298,018 | $36,000 | $262,018 |
| 2021 | $2,836 | $298,018 | $36,000 | $262,018 |
| 2020 | $2,851 | $298,018 | $36,000 | $262,018 |
| 2019 | $2,683 | $248,723 | $36,000 | $212,723 |
| 2018 | $2,518 | $248,723 | $36,000 | $212,723 |
| 2017 | $2,420 | $248,723 | $36,000 | $212,723 |
| 2016 | $2,384 | $248,723 | $36,000 | $212,723 |
| 2015 | $2,580 | $260,023 | $40,000 | $220,023 |
| 2014 | $2,433 | $260,023 | $40,000 | $220,023 |
Property History
| Date | Event | Price | Change | Sq Ft Price |
|---|---|---|---|---|
| 04/17/2025 04/17/25 | Price Changed | $519,000 | -1.1% | $230 / Sq Ft |
| 04/11/2025 04/11/25 | For Sale | $525,000 | -- | $232 / Sq Ft |
Deed History
| Date | Type | Sale Price | Title Company |
|---|---|---|---|
| Special Warranty Deed | $218,000 | None Available |
Mortgage History
| Date | Status | Loan Amount | Loan Type |
|---|---|---|---|
| Open | $300,000 | Unknown | |
| Closed | $26,148 | Unknown | |
| Closed | $141,500 | New Conventional | |
| Closed | $146,700 | New Conventional | |
| Closed | $152,250 | New Conventional |
Similar Homes in Cary, NC
Source: Doorify MLS
MLS Number: 10087902
APN: 0726.04-81-2874-000
- 629 Peach Orchard Place
- 224 Clear River Place
- 2227 Rocky Bay Ct
- 146 Skyros Loop
- 113 Woodland Ridge Ct
- 1215 Alston Forest Dr
- 103 Woodland Ridge Ct
- 4137 Strendal Dr
- 832 Mountain Vista Ln
- 830 Finnbar Dr
- 743 Silver Stream Ln
- 3910 Wedonia Dr
- 563 Tomkins Loop
- 241 Lifeson Way
- 850 Bristol Bridge Dr
- 144 Sabiston Ct
- 136 Sabiston Ct
- 321 Weycroft Grant Dr
- 1135 Rosepine Dr
- 734 Hornchurch Loop

