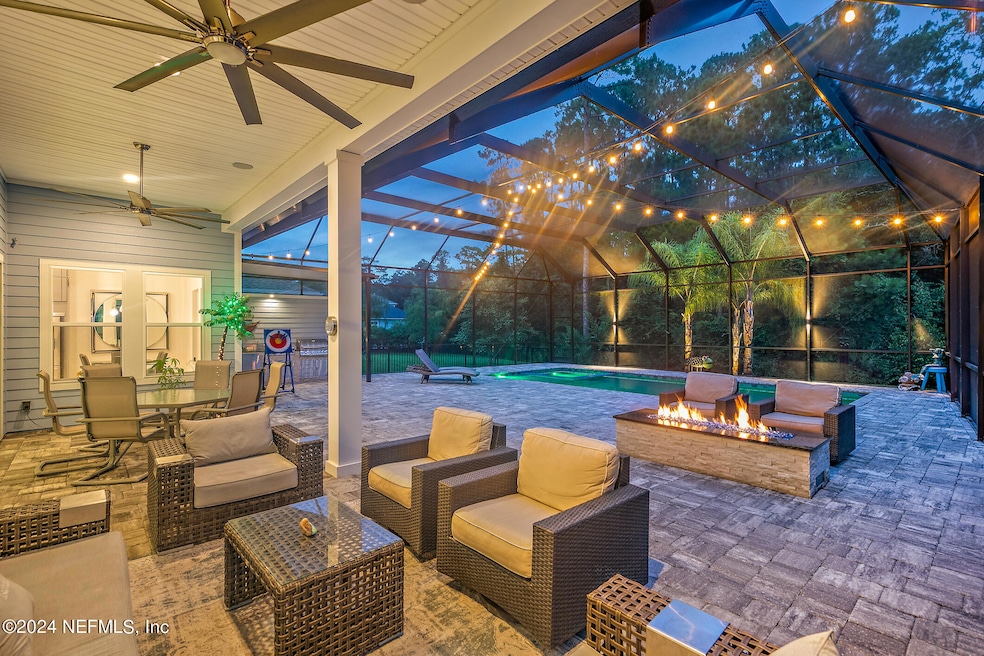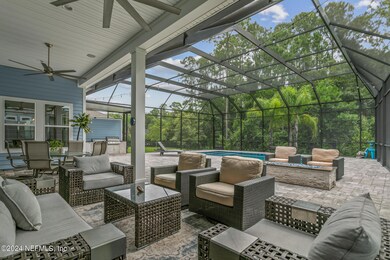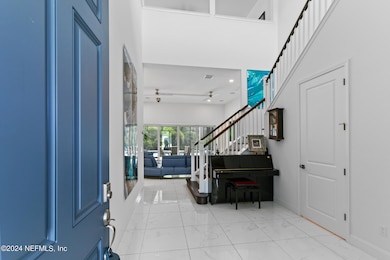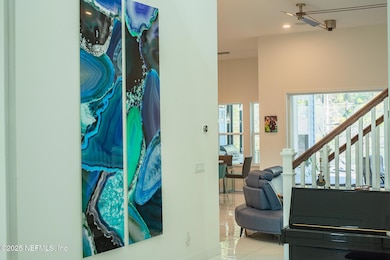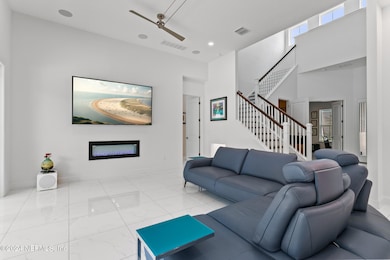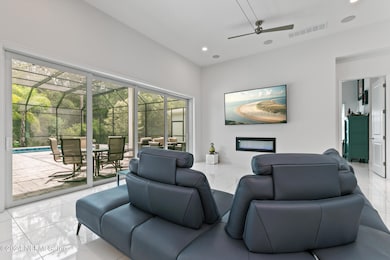
452 Quail Vista Dr Nocatee, FL 32081
Estimated payment $8,555/month
Highlights
- Screened Pool
- Views of Preserve
- Traditional Architecture
- Palm Valley Academy Rated A
- Open Floorplan
- Outdoor Kitchen
About This Home
This home is both beautiful and well designed. It is filled with light and overlooks a wooded preserve . As you enter, you are greeted by a two story foyer and a view of the expansive, outdoor entertaining area through glass sliding doors that pocket to bring the outdoors in. The state of the art kitchen feautures custom designed Euruopean cabinetry , Quartz tops and an oversized Island with storage underneath and seating . A gas range with Zephyr hood , Bosch dishwasher and Fisher Paykel refrigerator . A large walk in pantry with generous storage /shelving along with a separate laundry room is adjacent. A powder bath and separate office are also located on the first floor. You can visit with guests while in the kitchen in your open living area with double sided fireplace . The Primary suite is on the first floor and shares the fireplace. The suite is spacious with his /hers walk in closets and a tranquil spa-like bath with double vanity, soaking tub and seamless shower. The screened outdoor entertainment area (2800sf) with pavers, includes a salt water pool/spa with sun shelf , fire pit and summer kitchen with seating and dining areas. The second floor encompasses , three bedrooms and two full baths with a loft area that is currently used for a pool table . Would make a great reading area or play area . A perfect place to call home in St Johns County with, A Rated schools and all the amenities of the Colony within Twenty Mile , a part of the Award Winning and nationally recognized ,community of Nocatee .
Home Details
Home Type
- Single Family
Est. Annual Taxes
- $9,261
Year Built
- Built in 2020
Lot Details
- 9,583 Sq Ft Lot
HOA Fees
- $48 Monthly HOA Fees
Parking
- 2.5 Car Garage
- Garage Door Opener
Property Views
- Views of Preserve
- Views of Trees
Home Design
- Traditional Architecture
- Wood Frame Construction
- Shingle Roof
Interior Spaces
- 3,170 Sq Ft Home
- 2-Story Property
- Open Floorplan
- Built-In Features
- Ceiling Fan
- 1 Fireplace
- Entrance Foyer
- Screened Porch
- Washer and Electric Dryer Hookup
Kitchen
- Eat-In Kitchen
- Breakfast Bar
- Electric Oven
- Gas Cooktop
- Microwave
- Ice Maker
- Dishwasher
- Kitchen Island
- Disposal
Flooring
- Carpet
- Tile
Bedrooms and Bathrooms
- 4 Bedrooms
- Split Bedroom Floorplan
- Dual Closets
- Walk-In Closet
- Jack-and-Jill Bathroom
- Bathtub With Separate Shower Stall
Home Security
- Security System Owned
- Smart Home
- Smart Thermostat
- Fire and Smoke Detector
Pool
- Screened Pool
- Spa
- Saltwater Pool
Outdoor Features
- Patio
- Outdoor Kitchen
- Fire Pit
Schools
- Palm Valley Academy Elementary And Middle School
- Allen D. Nease High School
Utilities
- Zoned Heating and Cooling
- Tankless Water Heater
- Natural Gas Water Heater
- Water Softener is Owned
Listing and Financial Details
- Assessor Parcel Number 0680631980
Community Details
Overview
- The Colony At Twenty Mile Association
- Twenty Mile At Nocatee Subdivision
Recreation
- Park
- Dog Park
Map
Home Values in the Area
Average Home Value in this Area
Tax History
| Year | Tax Paid | Tax Assessment Tax Assessment Total Assessment is a certain percentage of the fair market value that is determined by local assessors to be the total taxable value of land and additions on the property. | Land | Improvement |
|---|---|---|---|---|
| 2024 | $9,129 | $585,823 | -- | -- |
| 2023 | $9,129 | $568,760 | $0 | $0 |
| 2022 | $8,891 | $552,194 | $0 | $0 |
| 2021 | $8,861 | $536,111 | $0 | $0 |
| 2020 | $3,720 | $110,000 | $0 | $0 |
| 2019 | $3,327 | $84,000 | $0 | $0 |
Property History
| Date | Event | Price | Change | Sq Ft Price |
|---|---|---|---|---|
| 02/05/2025 02/05/25 | For Sale | $1,388,500 | +81.7% | $438 / Sq Ft |
| 12/17/2023 12/17/23 | Off Market | $764,135 | -- | -- |
| 06/25/2020 06/25/20 | Sold | $764,135 | +0.6% | $241 / Sq Ft |
| 02/10/2020 02/10/20 | Pending | -- | -- | -- |
| 02/10/2020 02/10/20 | For Sale | $759,825 | -- | $240 / Sq Ft |
Deed History
| Date | Type | Sale Price | Title Company |
|---|---|---|---|
| Warranty Deed | -- | Southern Title Holding | |
| Warranty Deed | $764,200 | Southern Title Hldg Co Llc |
Mortgage History
| Date | Status | Loan Amount | Loan Type |
|---|---|---|---|
| Open | $695,000 | New Conventional | |
| Previous Owner | $687,722 | New Conventional |
Similar Homes in the area
Source: realMLS (Northeast Florida Multiple Listing Service)
MLS Number: 2068531
APN: 068063-1980
- 466 Quail Vista Dr
- 358 Quail Vista Dr
- 140 Cliffside Trail
- 280 Quail Vista Dr
- 539 Park Forest Dr
- 663 Autumn Tide Trail
- 419 Park Forest Dr
- 66 Whitefish Trail
- 317 River Breeze Dr
- 335 River Breeze Dr
- 353 River Breeze Dr
- 154 Parkbluff Cir
- 201 Autumn Tide Trail
- 260 Autumn Tide Trail
- 336 River Breeze Dr
- 155 Autumn Tide Trail
- 85 Parkbluff Cir
- 354 River Breeze Dr Unit LOT 3
- 109 Autumn Tide Trail
- 404 River Breeze Dr
