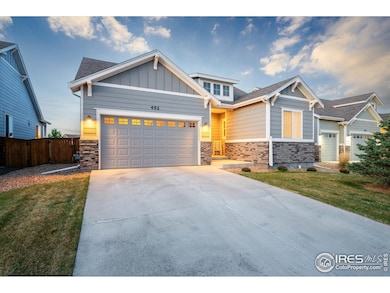
452 Wagon Bend Rd Berthoud, CO 80513
Estimated payment $3,790/month
Highlights
- Popular Property
- Fitness Center
- Clubhouse
- Carrie Martin Elementary School Rated 9+
- Open Floorplan
- Contemporary Architecture
About This Home
Welcome to your dream ranch-style retreat in the heart of beautiful Berthoud, Colorado! This spacious 4-bedroom, 3-bathroom home offers thoughtfully designed living space and backs to serene open space-perfect for enjoying outdoor living on your custom paver patio. Step into the heart of the home where a chef-inspired kitchen awaits, complete with rich espresso cabinetry, gleaming stainless steel appliances (including a designer hood), and a large center island that's ideal for entertaining or everyday meals. Engineered hardwood flooring flows seamlessly throughout the main living areas, adding warmth and style. Built in 2018, this home blends modern comforts with timeless design. The primary suite offers a relaxing retreat with a spa-like bath, while three additional bedrooms provide space for everyone. Located in the sought-after PrairieStar neighborhood, you'll love the community vibe and amenities-enjoy a pool, nearby dog park, scenic walking trails, and easy access to golf, local restaurants, and Berthoud's charming downtown. Located just minutes from the Berthoud Rec Center, you'll have access to incredible amenities including a two-story water slide, lap pool, climbing wall, tennis courts, skate park, and more. Outdoor enthusiasts will love the proximity to TPC Colorado Golf Club and Berthoud Reservoir for boating, walking trails, and sunset views. he home is in a top-rated school district. Don't miss the chance to own a slice of Colorado living at its best!
Home Details
Home Type
- Single Family
Est. Annual Taxes
- $5,290
Year Built
- Built in 2018
Lot Details
- 6,300 Sq Ft Lot
- Open Space
- Fenced
- Sprinkler System
Parking
- 2 Car Attached Garage
Home Design
- Contemporary Architecture
- Wood Frame Construction
- Composition Roof
- Composition Shingle
Interior Spaces
- 2,513 Sq Ft Home
- 1-Story Property
- Open Floorplan
- Gas Fireplace
- Window Treatments
- Wood Frame Window
- Basement Fills Entire Space Under The House
Kitchen
- Eat-In Kitchen
- Kitchen Island
Flooring
- Engineered Wood
- Carpet
Bedrooms and Bathrooms
- 4 Bedrooms
- Bathtub and Shower Combination in Primary Bathroom
Laundry
- Laundry on main level
- Washer and Dryer Hookup
Outdoor Features
- Patio
- Exterior Lighting
Schools
- Carrie Martin Elementary School
- Bill Reed Middle School
- Thompson Valley High School
Utilities
- Forced Air Heating and Cooling System
- Cable TV Available
Listing and Financial Details
- Assessor Parcel Number R1663359
Community Details
Overview
- No Home Owners Association
- Association fees include common amenities, management
- Prairiestar Filing 3 Subdivision
Amenities
- Clubhouse
Recreation
- Community Playground
- Fitness Center
- Community Pool
- Hiking Trails
Map
Home Values in the Area
Average Home Value in this Area
Tax History
| Year | Tax Paid | Tax Assessment Tax Assessment Total Assessment is a certain percentage of the fair market value that is determined by local assessors to be the total taxable value of land and additions on the property. | Land | Improvement |
|---|---|---|---|---|
| 2025 | $5,175 | $37,560 | $8,201 | $29,359 |
| 2024 | $5,175 | $37,560 | $8,201 | $29,359 |
| 2022 | $4,260 | $28,912 | $6,616 | $22,296 |
| 2021 | $4,341 | $29,744 | $6,807 | $22,937 |
| 2020 | $4,071 | $27,892 | $7,200 | $20,692 |
| 2019 | $3,111 | $21,721 | $21,721 | $0 |
| 2018 | $2,447 | $16,530 | $16,530 | $0 |
| 2017 | $6 | $10 | $10 | $0 |
Property History
| Date | Event | Price | Change | Sq Ft Price |
|---|---|---|---|---|
| 04/22/2025 04/22/25 | Price Changed | $600,000 | -3.2% | $239 / Sq Ft |
| 04/17/2025 04/17/25 | For Sale | $620,000 | +37.8% | $247 / Sq Ft |
| 12/02/2019 12/02/19 | Off Market | $449,950 | -- | -- |
| 08/30/2019 08/30/19 | Sold | $449,950 | 0.0% | $184 / Sq Ft |
| 07/18/2019 07/18/19 | Pending | -- | -- | -- |
| 07/03/2019 07/03/19 | Price Changed | $449,950 | -1.4% | $184 / Sq Ft |
| 04/23/2019 04/23/19 | For Sale | $456,359 | -- | $187 / Sq Ft |
Deed History
| Date | Type | Sale Price | Title Company |
|---|---|---|---|
| Special Warranty Deed | $449,950 | Land Title Guarantee Co |
Mortgage History
| Date | Status | Loan Amount | Loan Type |
|---|---|---|---|
| Open | $459,623 | VA |
Similar Homes in Berthoud, CO
Source: IRES MLS
MLS Number: 1031422
APN: 94023-28-006
- 464 Wagon Bend Rd
- 404 Wagon Bend Rd
- 376 Country Rd
- 2842 Tallgrass Ln
- 678 Grand Market Ave
- 2719 Tallgrass Ln
- 2602 Tallgrass Trail
- 2790 Center Park Way
- 105 49th St SW
- 878 Wagon Bend Rd
- 106 Sunset Ct
- 1022 Wagon Bend Rd
- 2912 Urban Place
- 2983 Urban Place
- 4321 S Arthur Ave
- 4349 Page Place
- 1403 Crestridge Dr
- 2266 Breckenridge Dr
- 323 42nd St SW Unit 1
- 2221 Clayton Place






