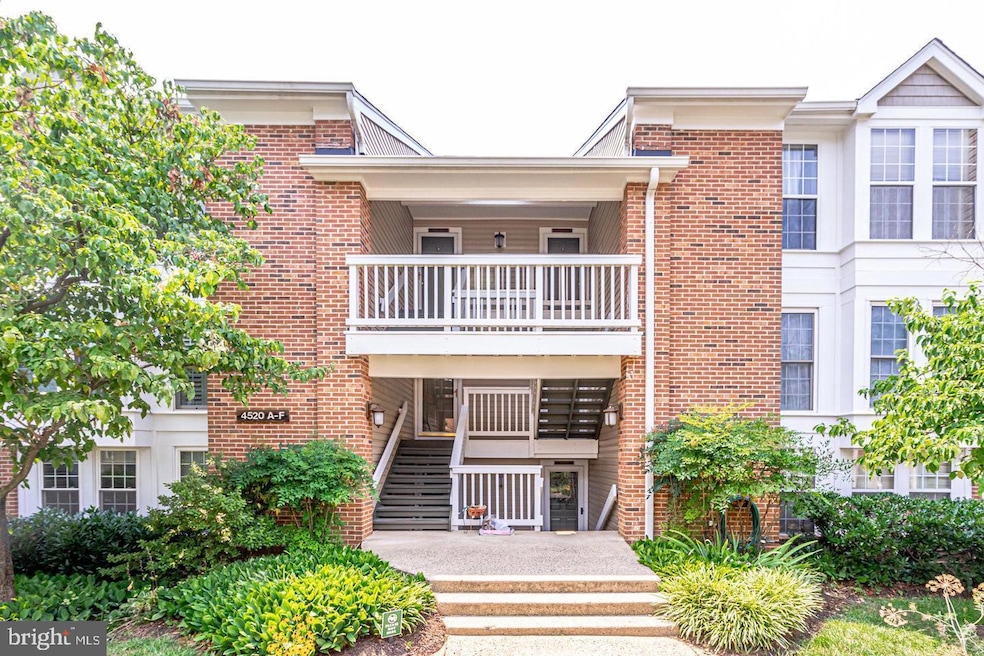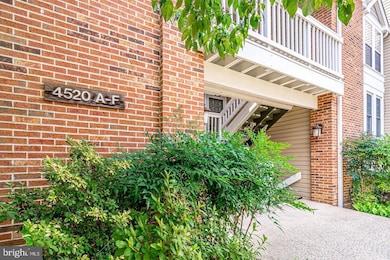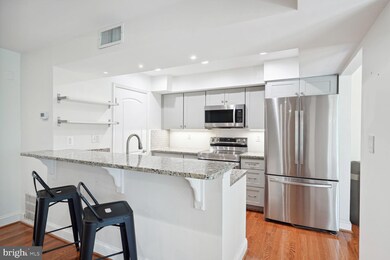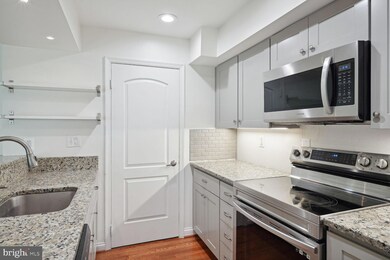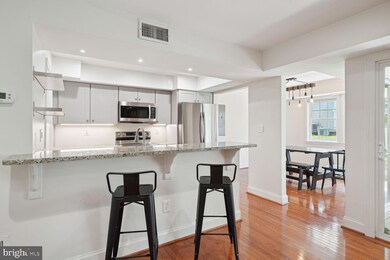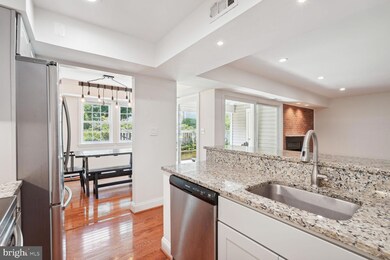
4520 28th Rd S Unit 125 Arlington, VA 22206
Fairlington NeighborhoodHighlights
- Open Floorplan
- Contemporary Architecture
- Wood Flooring
- Gunston Middle School Rated A-
- Private Lot
- Upgraded Countertops
About This Home
As of September 2024Welcome to this sunny and open 1st-floor home in the sought-after Heatherlea Community, offering an outstanding Arlington location. Situated just minutes away from Shirlington Village, residents can enjoy easy access to shops, theaters, restaurants, and outdoor amenities like the 4 Mile Run Dog Park and paved walking paths.
This well-maintained home boasts an updated kitchen with hardwood floors, recessed lighting, custom hardwood cabinets, granite countertops, under cabinet lighting, backsplash, and stainless steel appliances. The spacious dining area has been professionally expanded and renovated, providing a perfect space for entertaining.
The living and dining rooms feature hardwood floors, a wood-burning fireplace, and oversized windows that lead to a private oversized patio with stairs to a secluded grassy back area. The adjacent pantry offers ample storage space and includes a front-load washer and dryer. The bedrooms feature newer custom-designed closets, including a walk-in closet in the primary bedroom. The upgraded bath features a double-sink marble vanity. Residents can enjoy the community's pool, clubhouse, and car wash, all just a stone's throw from the front door. The well-maintained grounds and attention to detail within the community contribute to a strong sense of community and pride of ownership. With quick access to I395, proximity to Pentagon City, the new Amazon HQ2, and National Airport, this home offers both convenience and a beautifully updated living space. Don't miss the opportunity to experience all that this home and community have to offer. Photos are from the previous listing. New photos coming soon
Property Details
Home Type
- Condominium
Est. Annual Taxes
- $4,918
Year Built
- Built in 1983
Lot Details
- Back Yard
HOA Fees
- $365 Monthly HOA Fees
Home Design
- Contemporary Architecture
- Brick Exterior Construction
Interior Spaces
- 1,062 Sq Ft Home
- Property has 1 Level
- Open Floorplan
- Ceiling Fan
- Recessed Lighting
- Wood Burning Fireplace
- Window Treatments
- Dining Area
- Stacked Washer and Dryer
Kitchen
- Electric Oven or Range
- Built-In Microwave
- Ice Maker
- Dishwasher
- Stainless Steel Appliances
- Upgraded Countertops
- Disposal
Flooring
- Wood
- Carpet
Bedrooms and Bathrooms
- 2 Main Level Bedrooms
- Walk-In Closet
- 1 Full Bathroom
Parking
- Parking Lot
- Unassigned Parking
Outdoor Features
- Patio
- Shed
Utilities
- Central Air
- Heat Pump System
- Electric Water Heater
Listing and Financial Details
- Assessor Parcel Number 29-004-439
Community Details
Overview
- Association fees include pool(s), trash, water
- Low-Rise Condominium
- Heatherlea Condominium Association Condos
- Heatherlea Community
- Heatherlea Subdivision
Recreation
- Community Pool
Pet Policy
- Limit on the number of pets
Map
Home Values in the Area
Average Home Value in this Area
Property History
| Date | Event | Price | Change | Sq Ft Price |
|---|---|---|---|---|
| 09/17/2024 09/17/24 | Sold | $465,000 | -2.1% | $438 / Sq Ft |
| 08/09/2024 08/09/24 | Price Changed | $475,000 | -4.0% | $447 / Sq Ft |
| 07/28/2024 07/28/24 | For Sale | $495,000 | 0.0% | $466 / Sq Ft |
| 11/30/2018 11/30/18 | Rented | $2,300 | 0.0% | -- |
| 09/18/2018 09/18/18 | For Rent | $2,300 | 0.0% | -- |
| 07/02/2012 07/02/12 | Sold | $340,000 | -1.4% | $320 / Sq Ft |
| 06/02/2012 06/02/12 | Pending | -- | -- | -- |
| 03/29/2012 03/29/12 | For Sale | $345,000 | +1.5% | $325 / Sq Ft |
| 03/28/2012 03/28/12 | Off Market | $340,000 | -- | -- |
Tax History
| Year | Tax Paid | Tax Assessment Tax Assessment Total Assessment is a certain percentage of the fair market value that is determined by local assessors to be the total taxable value of land and additions on the property. | Land | Improvement |
|---|---|---|---|---|
| 2024 | $4,918 | $476,100 | $61,600 | $414,500 |
| 2023 | $4,862 | $472,000 | $61,600 | $410,400 |
| 2022 | $4,661 | $452,500 | $61,600 | $390,900 |
| 2021 | $4,469 | $433,900 | $61,600 | $372,300 |
| 2020 | $4,201 | $409,500 | $43,800 | $365,700 |
| 2019 | $3,956 | $385,600 | $43,800 | $341,800 |
| 2018 | $3,715 | $369,300 | $43,800 | $325,500 |
| 2017 | $3,683 | $366,100 | $43,800 | $322,300 |
| 2016 | $3,692 | $372,600 | $43,800 | $328,800 |
| 2015 | $3,647 | $366,200 | $43,800 | $322,400 |
| 2014 | $3,409 | $342,300 | $43,800 | $298,500 |
Mortgage History
| Date | Status | Loan Amount | Loan Type |
|---|---|---|---|
| Open | $418,500 | New Conventional | |
| Previous Owner | $456,000 | New Conventional | |
| Previous Owner | $379,270 | New Conventional | |
| Previous Owner | $306,000 | New Conventional | |
| Previous Owner | $123,650 | No Value Available |
Deed History
| Date | Type | Sale Price | Title Company |
|---|---|---|---|
| Deed | $465,000 | Cloverleaf Title & Escrow | |
| Deed | $480,000 | Title Resources Guaranty Co | |
| Deed | $391,000 | Old Republic National Title | |
| Warranty Deed | $340,000 | -- | |
| Deed | $127,500 | -- |
Similar Homes in Arlington, VA
Source: Bright MLS
MLS Number: VAAR2046734
APN: 29-004-439
- 2829 S Wakefield St Unit B
- 2588 E E S Arlington Mill Dr
- 2538 B S Arlington Mill Dr Unit 2
- 2600 H S Arlington Mill Dr Unit 8
- 2839 C S Wakefield St Unit C
- 2564 A S Arlington Mill Dr S Unit 5
- 2915 S Woodley St Unit A
- 2330 S Quincy St Unit 1
- 2743 S Buchanan St
- 2536 S Walter Reed Dr Unit D
- 2865 S Abingdon St
- 3806 Kemper Rd
- 2868 S Abingdon St Unit B1
- 2806 S Abingdon St Unit A
- 2109 S Quebec St
- 4915 25th St S
- 4800 28th St S
- 4708 29th St S
- 2432 S Culpeper St
- 4129 S Four Mile Run Dr Unit 203
