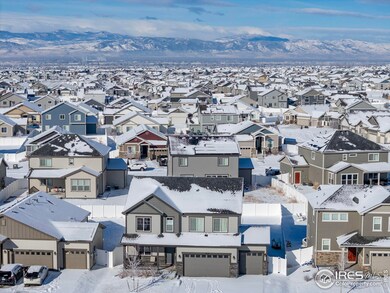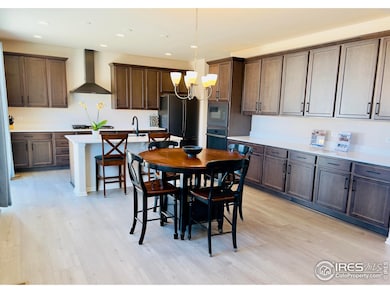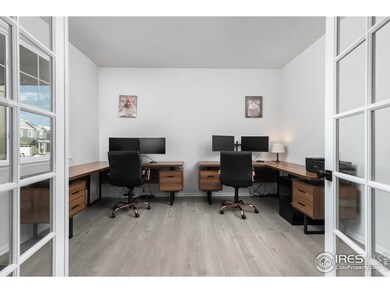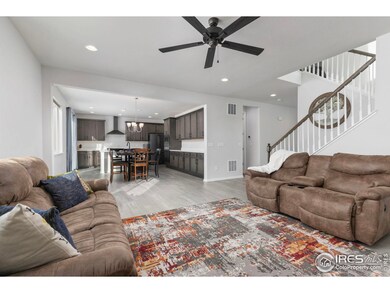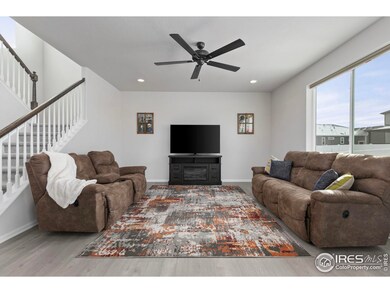
4520 Hollycomb Dr Windsor, CO 80550
Estimated payment $4,395/month
Highlights
- Open Floorplan
- Contemporary Architecture
- Loft
- Mountain View
- Engineered Wood Flooring
- No HOA
About This Home
Better than New! Check out this immaculate 5-bedroom, 4-bathroom home on a spacious lot featuring beautifully designed living areas. The main level showcases an airy open floor plan with a large living room, a dedicated office, and a dining area that connects to a modern kitchen outfitted with top-of-the-line appliances, ample custom cabinetry, and a central island. The expansive primary suite includes a custom walk-in closet and a luxurious en-suite bathroom. Upstairs, a generous loft/bonus room provides flexible living options. The finished basement expands your living space with an additional guest bedroom, a full bathroom, a sizable recreation room, and a storage area. A conveniently located laundry room on the second floor and a 3-car garage offer plenty of storage, enhancing the home's functionality and charm. It sits on a large, flat lot with patio access from the kitchen, perfect for outdoor enjoyment. You'll love being just minutes away from shopping, dining, and I25. You are also within walking distance of trails, the new park, and the pump track! This residence combines luxury, space, and an ideal location; seize the opportunity to make it yours!
Home Details
Home Type
- Single Family
Est. Annual Taxes
- $5,348
Year Built
- Built in 2022
Lot Details
- 8,167 Sq Ft Lot
- Fenced
- Level Lot
- Sprinkler System
Parking
- 3 Car Attached Garage
Home Design
- Contemporary Architecture
- Wood Frame Construction
- Composition Roof
Interior Spaces
- 3,571 Sq Ft Home
- 2-Story Property
- Open Floorplan
- Ceiling height of 9 feet or more
- Ceiling Fan
- Family Room
- Home Office
- Loft
- Mountain Views
- Basement Fills Entire Space Under The House
- Radon Detector
Kitchen
- Eat-In Kitchen
- Electric Oven or Range
- Dishwasher
- Trash Compactor
- Disposal
Flooring
- Engineered Wood
- Carpet
Bedrooms and Bathrooms
- 5 Bedrooms
- Walk-In Closet
Laundry
- Laundry on upper level
- Dryer
- Washer
Outdoor Features
- Patio
Schools
- Grandview Elementary School
- Windsor Middle School
- Windsor High School
Utilities
- Forced Air Heating and Cooling System
- High Speed Internet
- Cable TV Available
Listing and Financial Details
- Assessor Parcel Number R8962391
Community Details
Overview
- No Home Owners Association
- Association fees include common amenities
- The Ridge At Harmony Subdivision
Recreation
- Community Playground
- Park
- Hiking Trails
Map
Home Values in the Area
Average Home Value in this Area
Tax History
| Year | Tax Paid | Tax Assessment Tax Assessment Total Assessment is a certain percentage of the fair market value that is determined by local assessors to be the total taxable value of land and additions on the property. | Land | Improvement |
|---|---|---|---|---|
| 2024 | $5,066 | $39,870 | $7,040 | $32,830 |
| 2023 | $5,066 | $40,250 | $7,100 | $33,150 |
| 2022 | $1,770 | $12,350 | $6,460 | $5,890 |
| 2021 | $2,698 | $20,480 | $20,480 | $0 |
| 2020 | $168 | $1,290 | $1,290 | $0 |
| 2019 | $11 | $50 | $50 | $0 |
Property History
| Date | Event | Price | Change | Sq Ft Price |
|---|---|---|---|---|
| 04/14/2025 04/14/25 | Pending | -- | -- | -- |
| 03/15/2025 03/15/25 | Price Changed | $709,000 | -1.5% | $199 / Sq Ft |
| 02/21/2025 02/21/25 | For Sale | $720,000 | -- | $202 / Sq Ft |
Deed History
| Date | Type | Sale Price | Title Company |
|---|---|---|---|
| Special Warranty Deed | $587,300 | None Listed On Document |
Mortgage History
| Date | Status | Loan Amount | Loan Type |
|---|---|---|---|
| Open | $552,255 | New Conventional |
Similar Homes in Windsor, CO
Source: IRES MLS
MLS Number: 1026564
APN: R8962391
- 1663 Corby Dr
- 4511 Longmead Dr
- 1646 Marbeck Dr
- 4521 Devereux Dr
- 1607 Illingworth Dr
- 1742 Ruddlesway Dr
- 4550 Bishopsgate Dr
- 4586 Binfield Dr
- 6776 County Road 74
- 5176 Chantry Dr
- 5288 Chantry Dr
- 1813 Ruddlesway Dr
- 5532 Maidenhead Dr
- 5231 Osbourne Dr
- 5314 Osbourne Dr
- 5287 Clarence Dr
- 5481 Carmon Dr
- 5928 Maidenhead Dr
- 4272 Ardglass Ln
- 5664 Osbourne Dr

