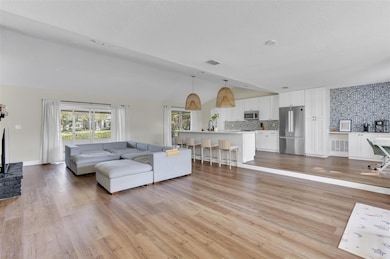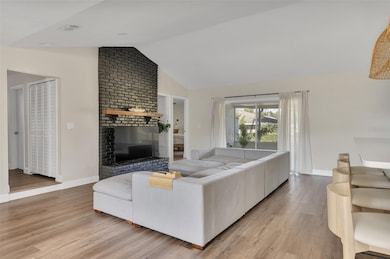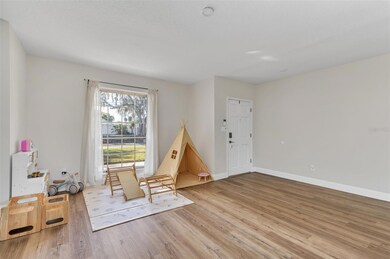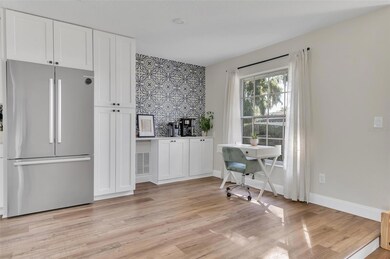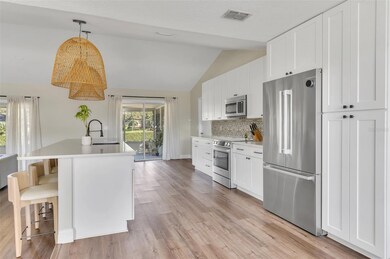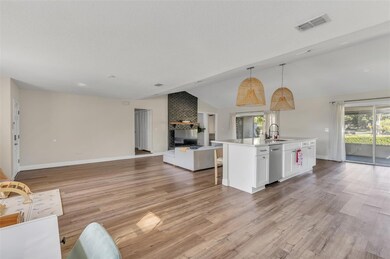4520 Lake Gem Cir Orlando, FL 32806
Southern Oaks NeighborhoodHighlights
- No HOA
- Family Room Off Kitchen
- Built-In Features
- Boone High School Rated A
- 2 Car Attached Garage
- Walk-In Closet
About This Home
Welcome to a home that's fresh and bright,
Four bedrooms, two baths—a pure delight!
In Orlando’s heart, a perfect space,
With style and comfort, warmth, and grace.
The kitchen shines, so sleek and new,
With Bosch appliances just for you.
Cook and gather, laugh and share,
A place for memories beyond compare.
A washer, dryer—yours to keep,
The garage is cool and spacious deep.
EV charger, workshop too,
So many options just for you!
Step outside, the yard is wide,
A screened-in patio waits outside.
Relax, unwind, or host with cheer,
This home is perfect all the year.
And if you love what you see inside,
Furnished? Yes! You can decide!
Home Details
Home Type
- Single Family
Est. Annual Taxes
- $6,727
Year Built
- Built in 1977
Lot Details
- 0.26 Acre Lot
Parking
- 2 Car Attached Garage
Interior Spaces
- 1,948 Sq Ft Home
- 1-Story Property
- Built-In Features
- Ceiling Fan
- Window Treatments
- Family Room Off Kitchen
- Combination Dining and Living Room
Kitchen
- Built-In Oven
- Range with Range Hood
- Microwave
- Freezer
- Ice Maker
- Disposal
Bedrooms and Bathrooms
- 4 Bedrooms
- Walk-In Closet
- 2 Full Bathrooms
Laundry
- Laundry Room
- Dryer
- Washer
Utilities
- Central Heating and Cooling System
- Thermostat
Listing and Financial Details
- Residential Lease
- Property Available on 3/3/25
- Application Fee: 0
- Assessor Parcel Number 12-23-29-8193-00-060
Community Details
Overview
- No Home Owners Association
- Southernaire Subdivision
Pet Policy
- Pet Size Limit
- Pet Deposit $500
- 2 Pets Allowed
- Dogs Allowed
- Large pets allowed
Map
Source: Stellar MLS
MLS Number: O6282710
APN: 12-2329-8193-00-060
- 1209 Stevens Ave
- 1227 Overlake Ave
- 1409 Overlake Ave
- 1648 Poe Ave
- 625 Gatlin Ave
- 3807 March Ave
- 4812 Big Oaks Ln
- 1794 Geigel Ave
- 605 Sweetbriar Rd
- 1807 Simonton Ave
- 1809 Simonton Ave
- 3778 Martin St
- 1821 Simonton Ave
- 5101 The Oaks Cir
- 3336 Edgecliffe Dr
- 1914 Geigel Ave
- 2002 Geigel Ave
- 508 Harbour Island Rd
- 3107 Troy Dr
- 3108 Troy Dr

