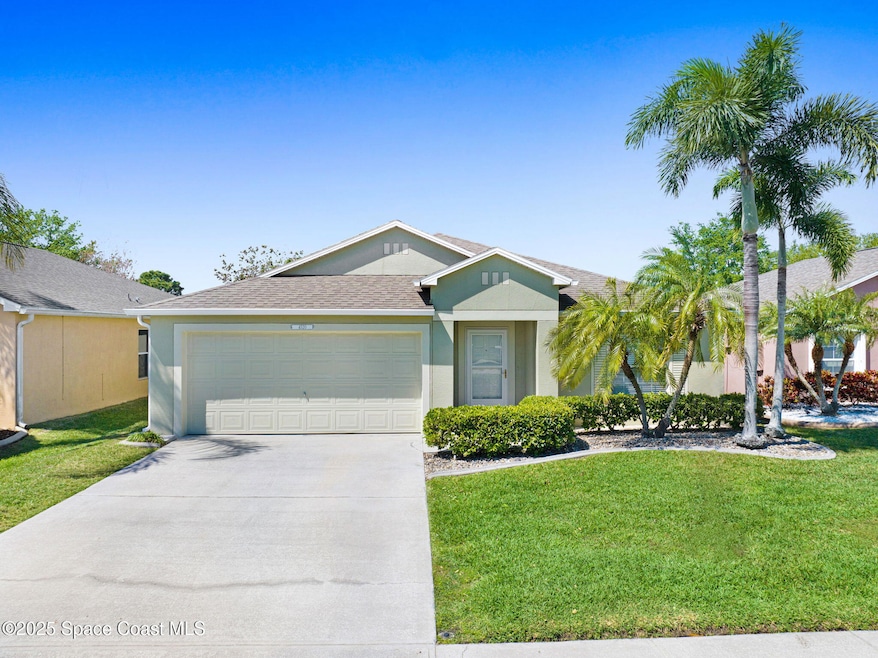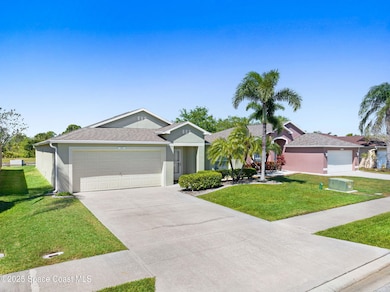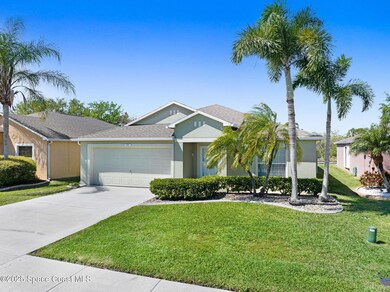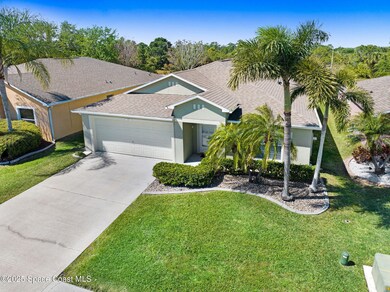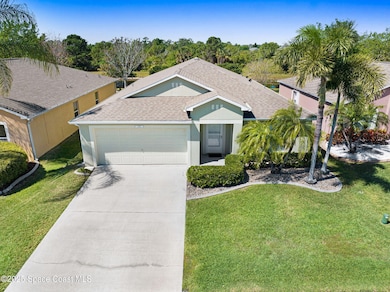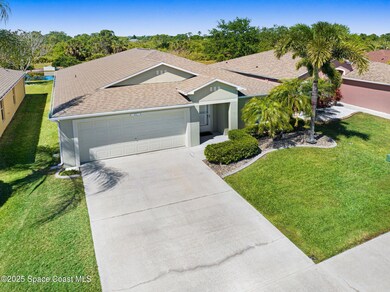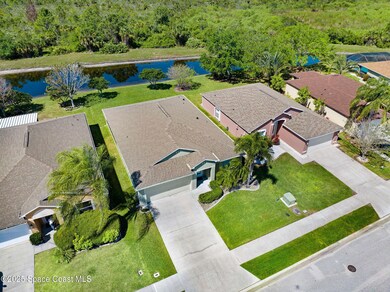
4520 Manchester Dr Rockledge, FL 32955
Auburn Lakes NeighborhoodEstimated payment $2,546/month
Highlights
- Home fronts a pond
- Views of Preserve
- Vaulted Ceiling
- Viera High School Rated A-
- Open Floorplan
- Community Pool
About This Home
Location Location Location! Prefer looking at water and woods and the nature that flocks to them while being a golf cart ride away from Viera East where you get a discounted membership, this is your jam! 4 bed 2 bath meticulously maintained home in beautiful Auburn Lakes with community pool, playground, tennis courts and nature trail is now available. It is clean as a whistle and ready to move right in. House has luxury vinyl floors throughout, roof is 2019 and the organized pantry and closet space is perfect. Enjoy the peaceful tranquility with otters, turtles and water foul from your back pavered patio or jump over to Viera for shopping and restaurants galore. Centrally located with access to major highways easily gets you to the beach, the theme parks and space center quickly. Better catch this lovely one in a hurry before it is gone!
Home Details
Home Type
- Single Family
Est. Annual Taxes
- $2,589
Year Built
- Built in 2003
Lot Details
- 6,098 Sq Ft Lot
- Home fronts a pond
- East Facing Home
- Front and Back Yard Sprinklers
HOA Fees
Parking
- 2 Car Garage
- Garage Door Opener
Property Views
- Views of Preserve
- Pond Views
Home Design
- Shingle Roof
- Concrete Siding
- Asphalt
- Stucco
Interior Spaces
- 1,911 Sq Ft Home
- 1-Story Property
- Open Floorplan
- Furniture Can Be Negotiated
- Vaulted Ceiling
- Vinyl Flooring
- Hurricane or Storm Shutters
Kitchen
- Breakfast Bar
- Electric Cooktop
- Dishwasher
- Disposal
Bedrooms and Bathrooms
- 4 Bedrooms
- Split Bedroom Floorplan
- Walk-In Closet
- 2 Full Bathrooms
- Separate Shower in Primary Bathroom
Laundry
- Laundry on lower level
- Dryer
- Washer
Outdoor Features
- Rear Porch
Schools
- Williams Elementary School
- Viera Middle School
- Viera High School
Utilities
- Central Heating and Cooling System
- Underground Utilities
- Cable TV Available
Listing and Financial Details
- Assessor Parcel Number 25-36-27-75-0000f.0-0029.00
- Community Development District (CDD) fees
- $503 special tax assessment
Community Details
Overview
- Auburn Lakes Association
- Auburn Lakes Subdivision
Recreation
- Tennis Courts
- Pickleball Courts
- Community Playground
- Community Pool
- Jogging Path
Map
Home Values in the Area
Average Home Value in this Area
Tax History
| Year | Tax Paid | Tax Assessment Tax Assessment Total Assessment is a certain percentage of the fair market value that is determined by local assessors to be the total taxable value of land and additions on the property. | Land | Improvement |
|---|---|---|---|---|
| 2023 | $2,548 | $151,130 | $0 | $0 |
| 2022 | $2,410 | $146,730 | $0 | $0 |
| 2021 | $2,558 | $142,460 | $0 | $0 |
| 2020 | $2,537 | $140,500 | $0 | $0 |
| 2019 | $2,478 | $137,350 | $0 | $0 |
| 2018 | $2,476 | $134,790 | $0 | $0 |
| 2017 | $2,480 | $132,020 | $0 | $0 |
| 2016 | $2,501 | $129,310 | $24,000 | $105,310 |
| 2015 | $2,542 | $128,420 | $26,000 | $102,420 |
| 2014 | $2,545 | $127,410 | $33,000 | $94,410 |
Property History
| Date | Event | Price | Change | Sq Ft Price |
|---|---|---|---|---|
| 04/05/2025 04/05/25 | Price Changed | $409,000 | -3.8% | $214 / Sq Ft |
| 03/27/2025 03/27/25 | For Sale | $425,000 | -- | $222 / Sq Ft |
Deed History
| Date | Type | Sale Price | Title Company |
|---|---|---|---|
| Warranty Deed | $224,900 | North American Title Company | |
| Warranty Deed | $151,000 | Title Security & Escrow Of C | |
| Warranty Deed | $118,500 | -- |
Mortgage History
| Date | Status | Loan Amount | Loan Type |
|---|---|---|---|
| Open | $202,000 | No Value Available | |
| Previous Owner | $37,800 | Credit Line Revolving | |
| Previous Owner | $120,800 | No Value Available | |
| Previous Owner | $106,600 | Purchase Money Mortgage |
Similar Homes in Rockledge, FL
Source: Space Coast MLS (Space Coast Association of REALTORS®)
MLS Number: 1041442
APN: 25-36-27-75-0000F.0-0029.00
- 4620 Manchester Dr
- 1583 Quinn Dr
- 1073 Brumpton Place
- 1682 Quinn Dr
- 5188 Wexford Dr
- 5088 Wexford Dr
- 1316 Clubhouse Dr
- 4968 Wexford Dr
- 5061 Somerville Dr
- 2037 Auburn Lakes Dr
- 1773 Sun Gazer Dr
- 5240 Somerville Dr
- 1917 Auburn Lakes Dr
- 1873 Sun Gazer Dr
- 933 Cormorant Ct
- 5081 Pointed Bill Ct
- 1720 Sun Gazer Dr
- 483 Wynfield Cir
- 1217 Casey Ave
- 842 Black Bird Ct
