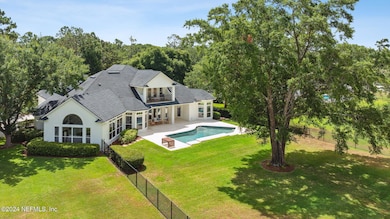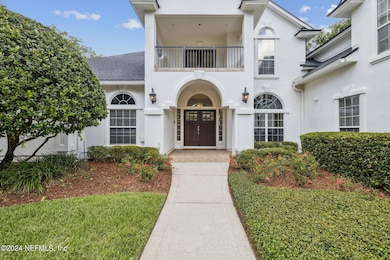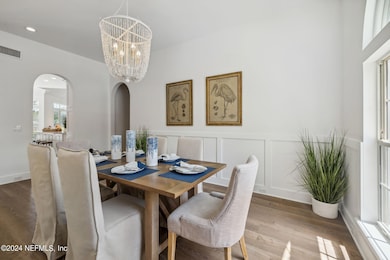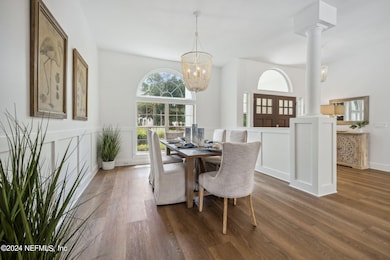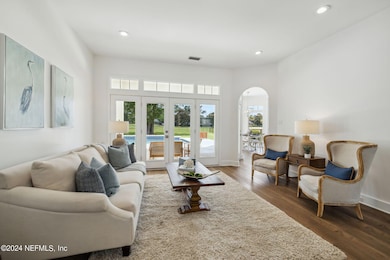
4520 Swilcan Bridge Ln N Jacksonville, FL 32224
Sans Pareil NeighborhoodEstimated payment $17,396/month
Highlights
- On Golf Course
- Fitness Center
- Gated Community
- Chet's Creek Elementary School Rated A-
- Security Service
- 0.79 Acre Lot
About This Home
Over $185,000 in recent upgrades in this magnificent remodel, freshly painted exterior & interior, beautiful luxury floors throughout home. Open family room w/ Massive Kitchen island seating for six & storage. White Shaker Cabinets, Quartz Counters, Thermador Appliances, Gas 5 Burner Cooktop & Hood Vent Plus Herringbone Backsplash. All baths have been beautifully remodeled. 3 Bedrooms & Study down, 2 Bedrooms & Game Room up, plus abundant storage. .79 Acre site with Golf & Water views, Outdoor entertaining area around swimming pool with new decking & fenced rear lawn. 3 car Garage, Circular Drive, HVAC's & Dehumidifer 2025, Custom Closet in Owners & Garage, Laundry remodeled, Pella Window ordered & install in April, New Security System, Roof 2019, new interior stair rails, moldings, trim & wainscoting. Smooth finish ceilings, Hue LED lighting downstairs. Just in time to enjoy the ''new'' $28 million re-imagined Club & Resort Amenities -A must see! Memberships Available
Home Details
Home Type
- Single Family
Est. Annual Taxes
- $22,122
Year Built
- Built in 1999
Lot Details
- 0.79 Acre Lot
- Lot Dimensions are 118 x 228 x 171 x 245
- Property fronts a private road
- On Golf Course
- East Facing Home
- Back Yard Fenced
- Front and Back Yard Sprinklers
- Zoning described as PUD
HOA Fees
- $483 Monthly HOA Fees
Parking
- 3 Car Garage
- Garage Door Opener
- Circular Driveway
Home Design
- Wood Frame Construction
- Shingle Roof
- Stucco
Interior Spaces
- 4,969 Sq Ft Home
- 2-Story Property
- Open Floorplan
- Wet Bar
- Central Vacuum
- Built-In Features
- Vaulted Ceiling
- Gas Fireplace
- Entrance Foyer
- Screened Porch
Kitchen
- Breakfast Area or Nook
- Breakfast Bar
- Electric Oven
- Gas Range
- Microwave
- Dishwasher
- Kitchen Island
- Disposal
Flooring
- Carpet
- Tile
- Vinyl
Bedrooms and Bathrooms
- 6 Bedrooms
- Split Bedroom Floorplan
- Dual Closets
- Walk-In Closet
- Jack-and-Jill Bathroom
- 5 Full Bathrooms
- Bathtub With Separate Shower Stall
Laundry
- Dryer
- Front Loading Washer
- Sink Near Laundry
Home Security
- Smart Thermostat
- Fire and Smoke Detector
Outdoor Features
- Balcony
- Glass Enclosed
Schools
- Chets Creek Elementary School
- Kernan Middle School
- Atlantic Coast High School
Utilities
- Zoned Heating and Cooling
- Water Softener is Owned
Listing and Financial Details
- Assessor Parcel Number 1677325885
Community Details
Overview
- Glen Kernan Association, Phone Number (904) 223-0701
- Glen Kernan Subdivision
Amenities
- Community Barbecue Grill
- Sauna
- Clubhouse
Recreation
- Golf Course Community
- Tennis Courts
- Community Basketball Court
- Pickleball Courts
- Community Playground
- Fitness Center
- Community Spa
Security
- Security Service
- Gated Community
Map
Home Values in the Area
Average Home Value in this Area
Tax History
| Year | Tax Paid | Tax Assessment Tax Assessment Total Assessment is a certain percentage of the fair market value that is determined by local assessors to be the total taxable value of land and additions on the property. | Land | Improvement |
|---|---|---|---|---|
| 2024 | $22,122 | $1,297,373 | -- | -- |
| 2023 | $22,122 | $1,259,586 | $400,000 | $859,586 |
| 2022 | $14,874 | $901,144 | $0 | $0 |
| 2021 | $13,496 | $799,035 | $0 | $0 |
| 2020 | $13,371 | $787,284 | $0 | $0 |
| 2019 | $13,251 | $769,584 | $0 | $0 |
| 2018 | $13,110 | $755,235 | $0 | $0 |
| 2017 | $12,978 | $739,702 | $0 | $0 |
| 2016 | $12,946 | $725,187 | $0 | $0 |
| 2015 | $13,081 | $720,146 | $0 | $0 |
| 2014 | $13,114 | $714,431 | $0 | $0 |
Property History
| Date | Event | Price | Change | Sq Ft Price |
|---|---|---|---|---|
| 04/01/2025 04/01/25 | For Sale | $2,700,000 | +8.0% | $543 / Sq Ft |
| 12/19/2024 12/19/24 | Sold | $2,500,000 | 0.0% | $503 / Sq Ft |
| 06/25/2024 06/25/24 | For Sale | $2,500,000 | +63.5% | $503 / Sq Ft |
| 12/17/2023 12/17/23 | Off Market | $1,529,000 | -- | -- |
| 02/04/2022 02/04/22 | Sold | $1,529,000 | -4.1% | $308 / Sq Ft |
| 12/27/2021 12/27/21 | Pending | -- | -- | -- |
| 12/08/2021 12/08/21 | For Sale | $1,595,000 | -- | $321 / Sq Ft |
Deed History
| Date | Type | Sale Price | Title Company |
|---|---|---|---|
| Warranty Deed | $100 | Ponte Vedra Title | |
| Warranty Deed | $1,529,000 | Ponte Vedra Title | |
| Warranty Deed | $170,000 | -- |
Mortgage History
| Date | Status | Loan Amount | Loan Type |
|---|---|---|---|
| Previous Owner | $450,000 | New Conventional | |
| Previous Owner | $775,000 | Small Business Administration | |
| Previous Owner | $775,000 | Small Business Administration | |
| Previous Owner | $659,000 | Stand Alone Refi Refinance Of Original Loan | |
| Previous Owner | $639,000 | Small Business Administration | |
| Previous Owner | $800,000 | Credit Line Revolving | |
| Previous Owner | $500,000 | Credit Line Revolving | |
| Previous Owner | $193,908 | Unknown | |
| Previous Owner | $250,000 | Credit Line Revolving | |
| Previous Owner | $342,000 | No Value Available |
Similar Homes in Jacksonville, FL
Source: realMLS (Northeast Florida Multiple Listing Service)
MLS Number: 2079040
APN: 167732-5885
- 4521 Swilcan Bridge Ln N
- 4571 Swilcan Bridge Ln N
- 4448 Rocky River Rd W
- 4496 Glen Kernan Pkwy E
- 12961 Deep River Way
- 4507 Rose Glen Rd
- 4635 Forest Glen Ct
- 12990 Chelsea Harbor Dr S Unit 2
- 4573 Rose Glen Dr
- 4506 Rose Glen Dr
- 4513 Rose Glen Rd
- 4519 Rose Glen Rd
- 4567 Rose Glen Dr
- 4555 Rose Glen Dr
- 4549 Rose Glen Dr
- 4585 Rose Glen Dr
- 4638 Rose Glen Dr
- 4608 Rose Glen Dr
- 4591 Rose Glen Dr
- 13010 Brians Creek Dr

