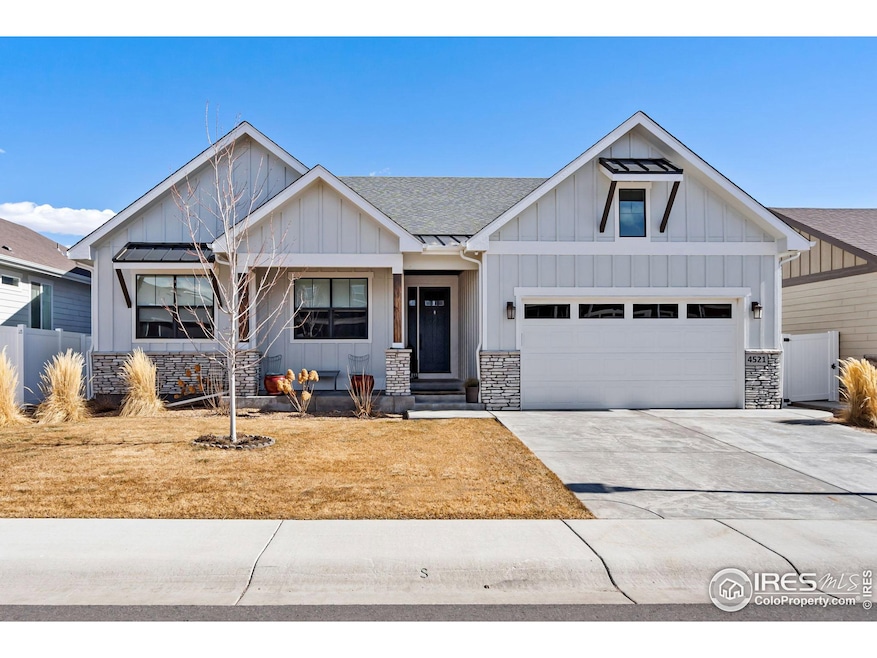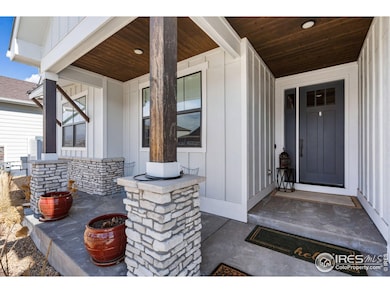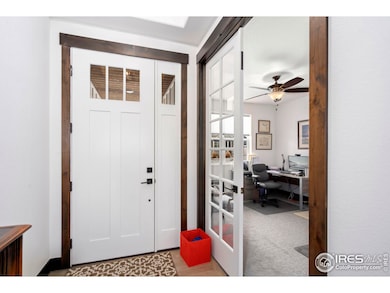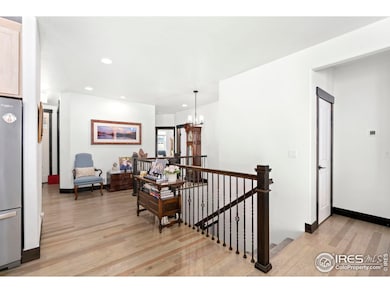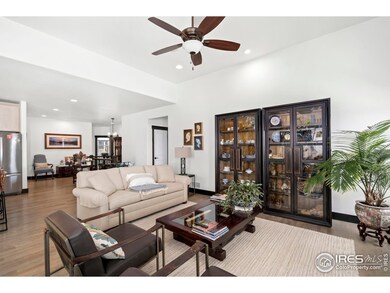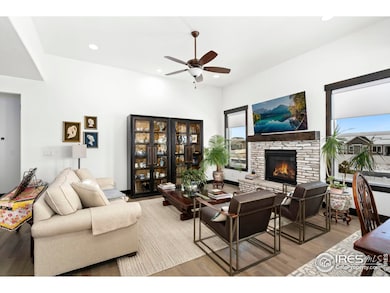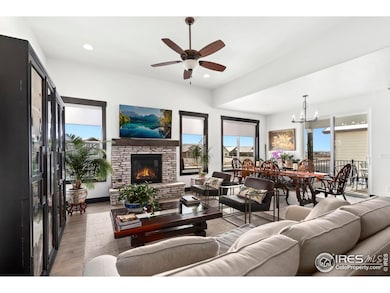
4521 Devereux Dr Windsor, CO 80550
Estimated payment $4,958/month
Highlights
- Open Floorplan
- Contemporary Architecture
- Wood Flooring
- Deck
- Cathedral Ceiling
- No HOA
About This Home
Welcome home to this stunning Ranch-style property featuring the Semi-Custom Bridgewater popular Hudson floorplan, Farmhouse elevation. This home has been lightly lived in, and it shows. Property highlights include upper-end stainless steel appliances in the kitchen (one of the ovens has never been used), a gas stove, beautiful Hickory flooring, and a custom backyard patio in addition to the covered deck off the kitchen/dining area. The layout offers 3 bedrooms on the main floor and 2 downstairs (one is currently being used as an office on the main level). The owners have added a full concrete sidewalk for easy backyard access. The spacious garage provides ample room for 3 cars with direct access to the backyard. The list goes on and on-take a look today, and you won't be disappointed!
Home Details
Home Type
- Single Family
Est. Annual Taxes
- $5,978
Year Built
- Built in 2022
Lot Details
- 7,200 Sq Ft Lot
- Sloped Lot
- Sprinkler System
Parking
- 3 Car Attached Garage
- Tandem Parking
Home Design
- Contemporary Architecture
- Wood Frame Construction
- Composition Roof
- Composition Shingle
- Stone
Interior Spaces
- 3,034 Sq Ft Home
- 1-Story Property
- Open Floorplan
- Cathedral Ceiling
- Ceiling Fan
- Gas Fireplace
- Bay Window
- French Doors
- Family Room
- Home Office
Kitchen
- Eat-In Kitchen
- Double Oven
- Gas Oven or Range
- Microwave
- Kitchen Island
Flooring
- Wood
- Carpet
Bedrooms and Bathrooms
- 5 Bedrooms
- Walk-In Closet
- Primary bathroom on main floor
- Bathtub and Shower Combination in Primary Bathroom
- Walk-in Shower
Laundry
- Laundry on main level
- Washer and Dryer Hookup
Basement
- Basement Fills Entire Space Under The House
- Natural lighting in basement
Outdoor Features
- Deck
- Patio
Schools
- Grandview Elementary School
- Windsor Middle School
- Windsor High School
Utilities
- Humidity Control
- Forced Air Heating and Cooling System
- High Speed Internet
- Satellite Dish
- Cable TV Available
Community Details
- No Home Owners Association
- Association fees include common amenities, management
- Built by Bridgewater Homes
- The Ridge At Harmony Rd Subdivision
Listing and Financial Details
- Assessor Parcel Number R8962417
Map
Home Values in the Area
Average Home Value in this Area
Tax History
| Year | Tax Paid | Tax Assessment Tax Assessment Total Assessment is a certain percentage of the fair market value that is determined by local assessors to be the total taxable value of land and additions on the property. | Land | Improvement |
|---|---|---|---|---|
| 2024 | $5,663 | $44,130 | $7,040 | $37,090 |
| 2023 | $5,663 | $44,550 | $7,100 | $37,450 |
| 2022 | $1,216 | $8,490 | $6,460 | $2,030 |
| 2021 | $2,698 | $20,480 | $20,480 | $0 |
| 2020 | $168 | $1,290 | $1,290 | $0 |
| 2019 | $10 | $40 | $40 | $0 |
Property History
| Date | Event | Price | Change | Sq Ft Price |
|---|---|---|---|---|
| 03/18/2025 03/18/25 | Price Changed | $799,000 | -3.2% | $263 / Sq Ft |
| 03/10/2025 03/10/25 | Price Changed | $825,000 | -2.4% | $272 / Sq Ft |
| 02/17/2025 02/17/25 | For Sale | $845,000 | +23.3% | $279 / Sq Ft |
| 08/07/2022 08/07/22 | Off Market | $685,045 | -- | -- |
| 05/12/2022 05/12/22 | Sold | $685,045 | 0.0% | $226 / Sq Ft |
| 04/14/2022 04/14/22 | Price Changed | $685,045 | -0.6% | $226 / Sq Ft |
| 03/14/2022 03/14/22 | Price Changed | $689,406 | +0.1% | $227 / Sq Ft |
| 03/03/2022 03/03/22 | Price Changed | $688,714 | +1.4% | $227 / Sq Ft |
| 12/23/2021 12/23/21 | Price Changed | $679,093 | -0.2% | $224 / Sq Ft |
| 12/22/2021 12/22/21 | Price Changed | $680,608 | +0.8% | $224 / Sq Ft |
| 05/02/2021 05/02/21 | Pending | -- | -- | -- |
| 05/02/2021 05/02/21 | For Sale | $675,258 | -- | $223 / Sq Ft |
Deed History
| Date | Type | Sale Price | Title Company |
|---|---|---|---|
| Special Warranty Deed | $685,045 | First American Title |
Similar Homes in Windsor, CO
Source: IRES MLS
MLS Number: 1026640
APN: R8962417
- 1646 Marbeck Dr
- 4520 Hollycomb Dr
- 1663 Corby Dr
- 1607 Illingworth Dr
- 4511 Longmead Dr
- 4550 Bishopsgate Dr
- 5009 Hawtrey Dr
- 6776 County Road 74
- 1742 Ruddlesway Dr
- 4586 Binfield Dr
- 5176 Chantry Dr
- 5288 Chantry Dr
- 1813 Ruddlesway Dr
- 5532 Maidenhead Dr
- 5231 Osbourne Dr
- 5314 Osbourne Dr
- 5287 Clarence Dr
- 5481 Carmon Dr
- 5928 Maidenhead Dr
- 6040 Maidenhead Dr
