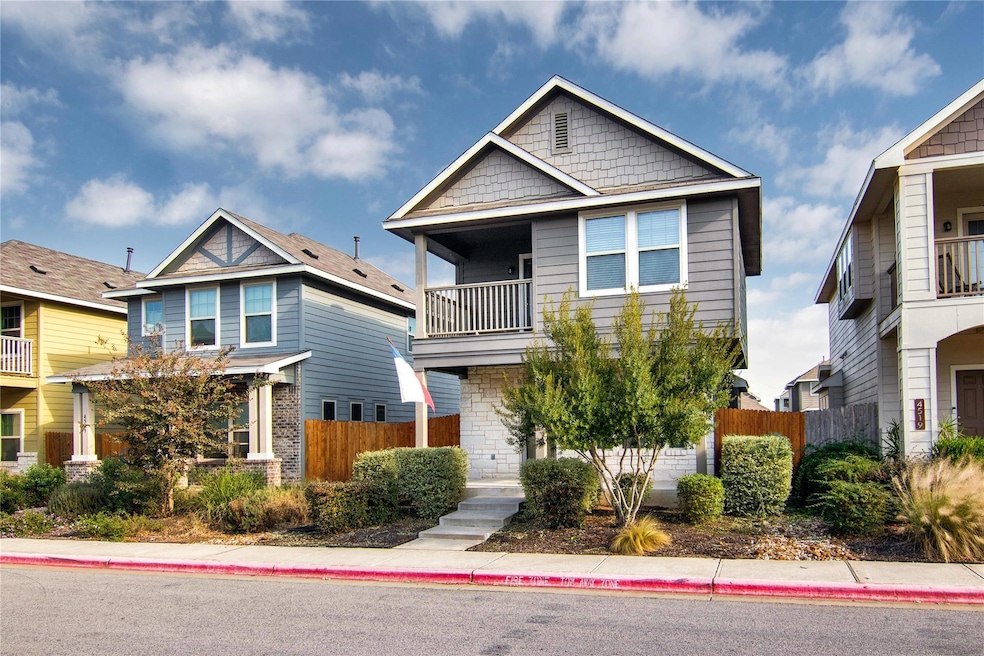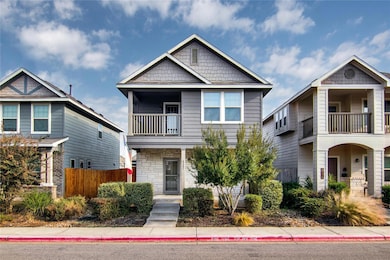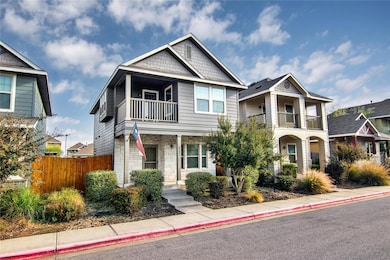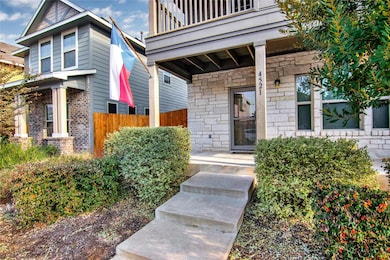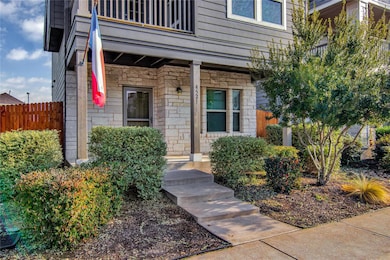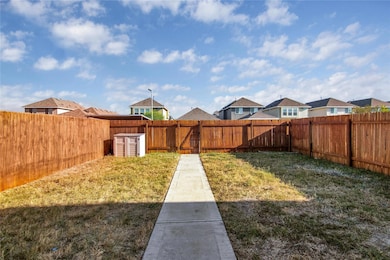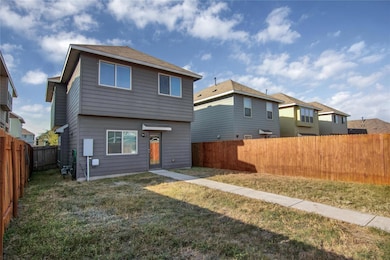
4521 Inicio Ln Austin, TX 78725
Hornsby Bend NeighborhoodEstimated payment $1,875/month
Highlights
- No HOA
- 2 Car Detached Garage
- Central Heating and Cooling System
- Covered patio or porch
- Tile Flooring
- Dog Park
About This Home
Investor Opportunity – Stunning Two-Story Home with Tenant in Place! Discover this beautiful two-story home, an investor’s dream, located in an incredible location with a tenant already in place—ensuring immediate rental income! This well-maintained property features a gorgeous balcony, perfect for relaxing and enjoying the outdoors. Inside, you’ll find a spacious layout, modern finishes, and appliances included for added convenience. A water softener is also installed, enhancing the home’s comfort and efficiency. Don’t miss out on this turnkey investment—a perfect opportunity to add to your portfolio in a sought-after area! Contact us today for details.
Listing Agent
Keller Williams Realty Brokerage Phone: (512) 346-3550 License #0661742

Property Details
Home Type
- Condominium
Est. Annual Taxes
- $4,751
Year Built
- Built in 2015
Home Design
- Slab Foundation
- Composition Roof
- Wood Siding
Interior Spaces
- 1,321 Sq Ft Home
- 2-Story Property
Kitchen
- Built-In Range
- Microwave
- Dishwasher
Flooring
- Laminate
- Tile
Bedrooms and Bathrooms
- 3 Bedrooms
Parking
- 2 Car Detached Garage
- Alley Access
Schools
- Hornsby-Dunlap Elementary School
- Dailey Middle School
- Del Valle High School
Utilities
- Central Heating and Cooling System
- Above Ground Utilities
Additional Features
- Covered patio or porch
- South Facing Home
Listing and Financial Details
- Assessor Parcel Number 03075011890000
Community Details
Overview
- No Home Owners Association
- Chaparral Crossing Condo Amd Subdivision
Recreation
- Dog Park
Map
Home Values in the Area
Average Home Value in this Area
Tax History
| Year | Tax Paid | Tax Assessment Tax Assessment Total Assessment is a certain percentage of the fair market value that is determined by local assessors to be the total taxable value of land and additions on the property. | Land | Improvement |
|---|---|---|---|---|
| 2023 | $4,751 | $372,374 | $37,165 | $335,209 |
| 2022 | $6,749 | $383,444 | $37,165 | $346,279 |
| 2021 | $4,195 | $226,006 | $37,165 | $188,841 |
| 2020 | $3,828 | $192,383 | $37,165 | $155,218 |
| 2018 | $3,854 | $180,309 | $37,165 | $143,144 |
| 2017 | $3,677 | $165,892 | $37,165 | $128,727 |
| 2016 | $2,430 | $109,629 | $21,536 | $88,093 |
Property History
| Date | Event | Price | Change | Sq Ft Price |
|---|---|---|---|---|
| 03/15/2025 03/15/25 | For Sale | $264,999 | 0.0% | $201 / Sq Ft |
| 01/28/2025 01/28/25 | Rented | $1,800 | +2.9% | -- |
| 01/08/2025 01/08/25 | Under Contract | -- | -- | -- |
| 12/12/2024 12/12/24 | Price Changed | $1,750 | -4.9% | $1 / Sq Ft |
| 11/08/2024 11/08/24 | Price Changed | $1,840 | -0.5% | $1 / Sq Ft |
| 09/30/2024 09/30/24 | Price Changed | $1,850 | -2.6% | $1 / Sq Ft |
| 08/28/2024 08/28/24 | Price Changed | $1,900 | -5.0% | $1 / Sq Ft |
| 07/30/2024 07/30/24 | Price Changed | $2,000 | -4.8% | $2 / Sq Ft |
| 06/14/2024 06/14/24 | For Rent | $2,100 | +5.0% | -- |
| 06/01/2023 06/01/23 | Rented | $2,000 | 0.0% | -- |
| 06/01/2023 06/01/23 | Under Contract | -- | -- | -- |
| 05/25/2023 05/25/23 | Price Changed | $2,000 | -7.0% | $2 / Sq Ft |
| 05/16/2023 05/16/23 | Price Changed | $2,150 | -2.3% | $2 / Sq Ft |
| 04/29/2023 04/29/23 | For Rent | $2,200 | -- | -- |
Deed History
| Date | Type | Sale Price | Title Company |
|---|---|---|---|
| Vendors Lien | -- | Austin Title Company |
Mortgage History
| Date | Status | Loan Amount | Loan Type |
|---|---|---|---|
| Open | $176,272 | New Conventional |
Similar Homes in the area
Source: Unlock MLS (Austin Board of REALTORS®)
MLS Number: 1910402
APN: 862615
- 4521 Inicio Ln
- 4516 Truth Way Unit 429
- 4507 Esper Ln Unit 300
- 4616 Truth Way Unit 456
- 4611 Esper Ln Unit 324
- 4608 Graceful Ln
- 4516 Esper Ln Unit 312
- 4626 Esper Ln Unit 333
- 4624 Senda Ln Unit 216
- 4501 Cleto St
- 15204 Guffey Dr
- 4524 Felicity Ln
- 4508 Felicity Ln Unit 20
- 15210 Walcott Dr
- 604 Silver Wing Dr
- 512 Red Tails Dr
- 15202 Kent Justin
- 15100 Kent Justin
- 4719 Castleman Dr
- 3603 Canaan Matthew Dr
