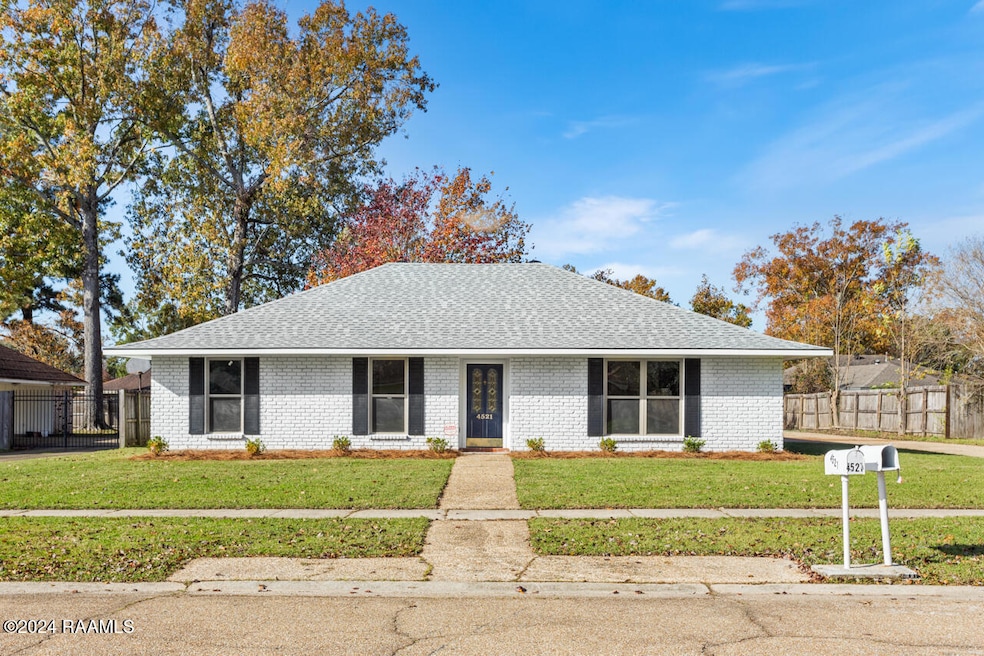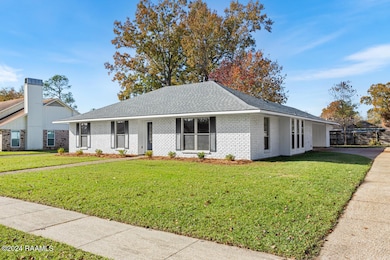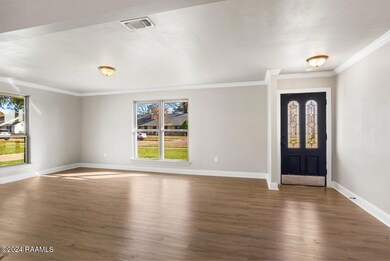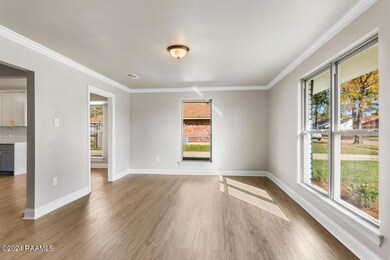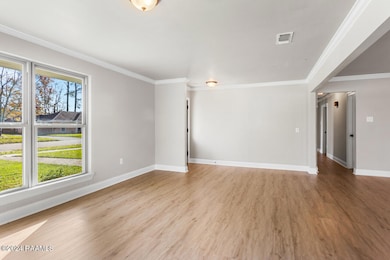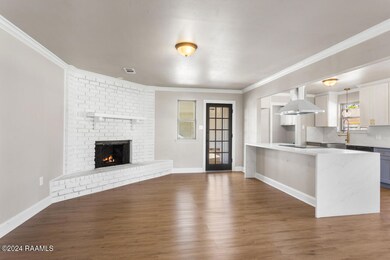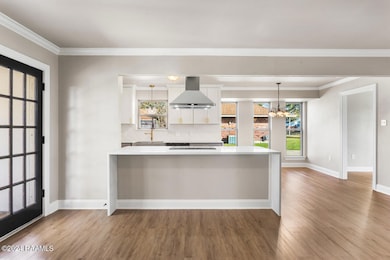
4521 Norwich Dr Baton Rouge, LA 70814
Park Forest/LA North Neighborhood
3
Beds
2
Baths
1,731
Sq Ft
0.26
Acres
Highlights
- Acadian Style Architecture
- Granite Countertops
- Landscaped
- 1 Fireplace
- Open Patio
- Central Heating and Cooling System
About This Home
As of April 2025Don't miss out this newly remodeled charming house with 3 beds 2 baths located in the heart of Baton Rouge, the house comes with new roof, new central ac inside and outside unit, new floor, new cabinets, new water heater, new appliances, new windows, new light fixtures and vanity and kitchen fixtures, newly painted brick outside, new shutters , new vent hood....so much more , schedule your showing today.
Home Details
Home Type
- Single Family
Est. Annual Taxes
- $2,440
Year Built
- Built in 1978
Lot Details
- Lot Dimensions are 90 x 139.36 x 84.62 x 135.6
- Property is Fully Fenced
- Wood Fence
- Landscaped
- Level Lot
Home Design
- Acadian Style Architecture
- Brick Exterior Construction
- Slab Foundation
- Frame Construction
- Composition Roof
Interior Spaces
- 1,731 Sq Ft Home
- 1-Story Property
- 1 Fireplace
- Laminate Flooring
Kitchen
- Dishwasher
- Granite Countertops
Bedrooms and Bathrooms
- 3 Bedrooms
- 2 Full Bathrooms
Parking
- 2 Parking Spaces
- 2 Carport Spaces
Additional Features
- Open Patio
- Central Heating and Cooling System
Community Details
- Monticello Subdivision
Listing and Financial Details
- Tax Lot 383
Map
Create a Home Valuation Report for This Property
The Home Valuation Report is an in-depth analysis detailing your home's value as well as a comparison with similar homes in the area
Home Values in the Area
Average Home Value in this Area
Property History
| Date | Event | Price | Change | Sq Ft Price |
|---|---|---|---|---|
| 04/23/2025 04/23/25 | For Rent | $2,000 | 0.0% | -- |
| 04/07/2025 04/07/25 | Sold | -- | -- | -- |
| 02/27/2025 02/27/25 | Pending | -- | -- | -- |
| 02/12/2025 02/12/25 | Price Changed | $254,700 | -1.9% | $147 / Sq Ft |
| 01/30/2025 01/30/25 | Price Changed | $259,700 | -0.1% | $150 / Sq Ft |
| 12/17/2024 12/17/24 | For Sale | $259,900 | +87.0% | $150 / Sq Ft |
| 06/28/2024 06/28/24 | Sold | -- | -- | -- |
| 06/17/2024 06/17/24 | Pending | -- | -- | -- |
| 05/16/2024 05/16/24 | For Sale | $139,000 | -- | $80 / Sq Ft |
Source: REALTOR® Association of Acadiana
Tax History
| Year | Tax Paid | Tax Assessment Tax Assessment Total Assessment is a certain percentage of the fair market value that is determined by local assessors to be the total taxable value of land and additions on the property. | Land | Improvement |
|---|---|---|---|---|
| 2024 | $2,440 | $20,275 | $1,500 | $18,775 |
| 2023 | $2,440 | $16,220 | $1,500 | $14,720 |
| 2022 | $2,004 | $16,220 | $1,500 | $14,720 |
| 2021 | $1,969 | $16,220 | $1,500 | $14,720 |
| 2020 | $1,992 | $16,220 | $1,500 | $14,720 |
| 2019 | $1,678 | $13,800 | $1,500 | $12,300 |
| 2018 | $1,657 | $13,800 | $1,500 | $12,300 |
| 2017 | $1,657 | $13,800 | $1,500 | $12,300 |
| 2016 | $261 | $9,495 | $1,500 | $7,995 |
| 2015 | $566 | $12,150 | $1,500 | $10,650 |
| 2014 | $544 | $12,150 | $1,500 | $10,650 |
| 2013 | -- | $12,150 | $1,500 | $10,650 |
Source: Public Records
Mortgage History
| Date | Status | Loan Amount | Loan Type |
|---|---|---|---|
| Previous Owner | $22,070 | Stand Alone Second | |
| Previous Owner | $50,000 | Future Advance Clause Open End Mortgage | |
| Previous Owner | $141,694 | FHA | |
| Previous Owner | $108,282 | FHA | |
| Previous Owner | $107,205 | FHA |
Source: Public Records
Deed History
| Date | Type | Sale Price | Title Company |
|---|---|---|---|
| Deed | $235,000 | None Listed On Document | |
| Deed | $235,000 | None Listed On Document | |
| Special Warranty Deed | $130,000 | Chicago Title | |
| Warranty Deed | $111,180 | -- |
Source: Public Records
Similar Homes in Baton Rouge, LA
Source: REALTOR® Association of Acadiana
MLS Number: 24011318
APN: 01706888
Nearby Homes
- 12622 Canterbury Dr
- 12528 Castle Hill Dr
- 12543 Castle Hill Dr
- 4036 Linstrom Dr
- 12967 Castle Hill Dr
- 5047 W Erin Ave
- 3825 Linstrom Dr
- 4617 Blueribbon Dr
- 3654 E Mendenhal Dr
- 4675 Coral Dr
- 4444 Blueribbon Dr
- 4037 Sarasota Dr
- 11953 E Banofax Ave
- 11575 Biscayne Dr
- TBD Cherryl Dr
- 5625 Cherryl Dr
- TBD Green Ridge Dr
- TBD N Flannery Rd
- 10770 Greenwell Springs Rd
- 3462 E Forest Dr
