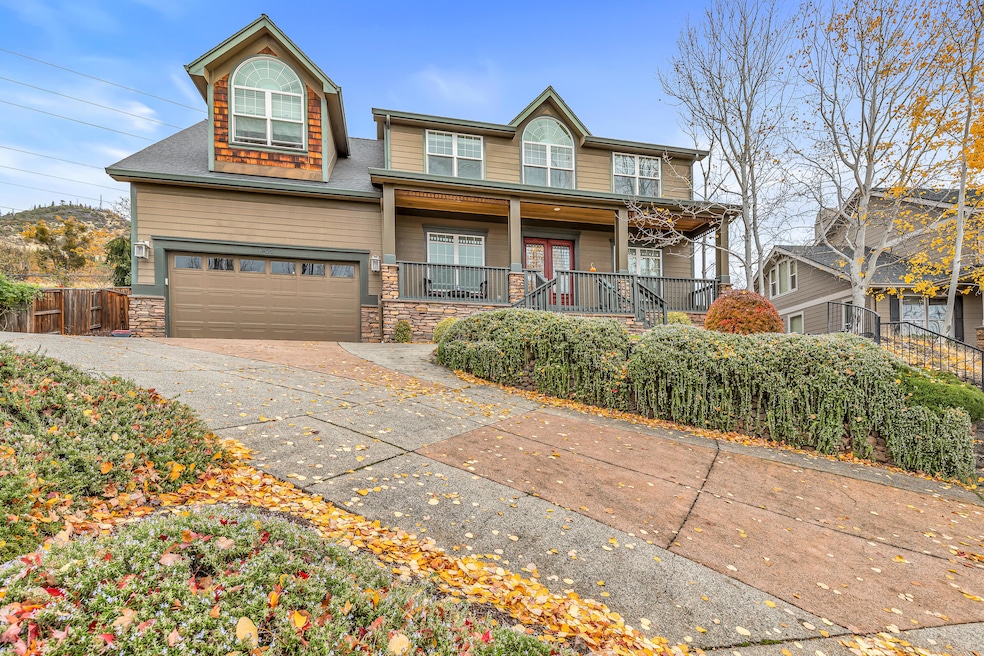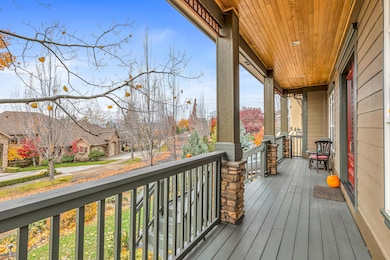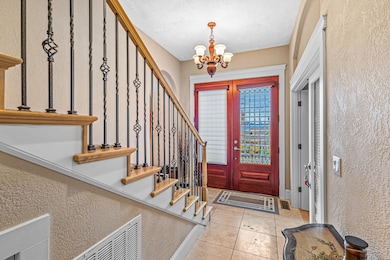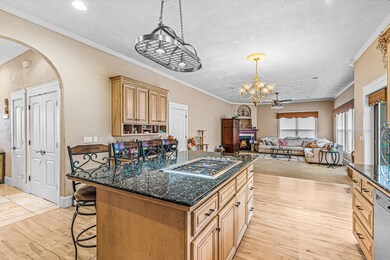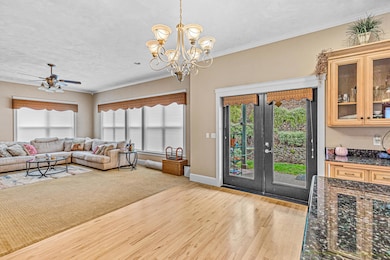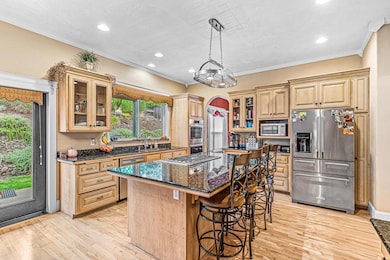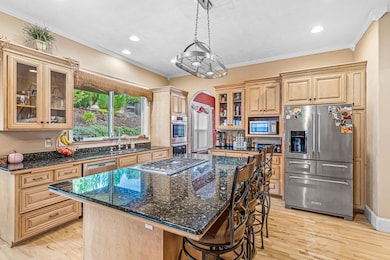
4521 Pinnacle Dr Medford, OR 97504
Highlights
- Two Primary Bedrooms
- Deck
- Vaulted Ceiling
- Panoramic View
- Contemporary Architecture
- Wood Flooring
About This Home
As of February 2025Nestled in East Medford's prestigious neighborhood, this stunning 4-bedroom home with an office offers panoramic views and direct access to Roxy Anne's natural beauty. Located on a quiet street, it opens onto trails through a backyard gate, perfect for enjoying nature from the covered patio or second-story deck. Inside, luxurious finishes include 9-foot coffered ceilings and rich hardwood and tile flooring. The upstairs boasts two master suites; the main features a stone shower, jetted tub, walk-in closet, and scenic views, while the second has a walk-in closet and space for creative projects. The gourmet kitchen, with double ovens, a cook island, and breakfast bar, caters to the chef at heart. Discover the elegance, comfort, and seamless blend of luxury and nature in this exceptional East Medford home.
Last Agent to Sell the Property
John L. Scott Medford Brokerage Phone: 5037800572 License #201217146

Home Details
Home Type
- Single Family
Est. Annual Taxes
- $8,173
Year Built
- Built in 2003
Lot Details
- 0.27 Acre Lot
- Fenced
- Landscaped
- Sloped Lot
- Front and Back Yard Sprinklers
Parking
- 2 Car Attached Garage
- Garage Door Opener
Property Views
- Panoramic
- Mountain
Home Design
- Contemporary Architecture
- Frame Construction
- Composition Roof
- Concrete Perimeter Foundation
Interior Spaces
- 3,530 Sq Ft Home
- 2-Story Property
- Built-In Features
- Vaulted Ceiling
- Ceiling Fan
- Gas Fireplace
- Double Pane Windows
- Vinyl Clad Windows
- Family Room with Fireplace
- Living Room
- Dining Room
- Home Office
- Laundry Room
Kitchen
- Breakfast Area or Nook
- Breakfast Bar
- Double Oven
- Cooktop with Range Hood
- Microwave
- Dishwasher
- Kitchen Island
- Granite Countertops
- Disposal
Flooring
- Wood
- Carpet
- Tile
Bedrooms and Bathrooms
- 4 Bedrooms
- Double Master Bedroom
- Linen Closet
- Walk-In Closet
- Double Vanity
- Soaking Tub
- Bathtub with Shower
- Bathtub Includes Tile Surround
Home Security
- Carbon Monoxide Detectors
- Fire and Smoke Detector
Outdoor Features
- Deck
- Patio
- Outdoor Water Feature
Schools
- Abraham Lincoln Elementary School
- Hedrick Middle School
- North Medford High School
Utilities
- Forced Air Heating and Cooling System
- Heating System Uses Natural Gas
- Natural Gas Connected
- Water Heater
- Cable TV Available
Community Details
- No Home Owners Association
- Stardust Heights Subdivision
- The community has rules related to covenants, conditions, and restrictions
Listing and Financial Details
- Exclusions: Refrigerator, Washer/ Dryer
- Tax Lot 1700
- Assessor Parcel Number 10975676
Map
Home Values in the Area
Average Home Value in this Area
Property History
| Date | Event | Price | Change | Sq Ft Price |
|---|---|---|---|---|
| 02/28/2025 02/28/25 | Sold | $745,000 | -0.7% | $211 / Sq Ft |
| 01/17/2025 01/17/25 | Pending | -- | -- | -- |
| 12/10/2024 12/10/24 | Price Changed | $750,000 | -1.3% | $212 / Sq Ft |
| 11/14/2024 11/14/24 | For Sale | $760,000 | +7.8% | $215 / Sq Ft |
| 04/15/2021 04/15/21 | Sold | $705,000 | 0.0% | $200 / Sq Ft |
| 02/21/2021 02/21/21 | Pending | -- | -- | -- |
| 02/01/2021 02/01/21 | For Sale | $705,000 | -- | $200 / Sq Ft |
Tax History
| Year | Tax Paid | Tax Assessment Tax Assessment Total Assessment is a certain percentage of the fair market value that is determined by local assessors to be the total taxable value of land and additions on the property. | Land | Improvement |
|---|---|---|---|---|
| 2024 | $8,173 | $547,180 | $185,110 | $362,070 |
| 2023 | $7,923 | $531,250 | $179,710 | $351,540 |
| 2022 | $7,730 | $531,250 | $179,710 | $351,540 |
| 2021 | $7,530 | $515,780 | $174,480 | $341,300 |
| 2020 | $7,242 | $482,400 | $164,460 | $317,940 |
| 2019 | $7,361 | $482,830 | $94,520 | $388,310 |
| 2018 | $7,173 | $445,810 | $147,110 | $298,700 |
| 2017 | $6,853 | $445,810 | $147,110 | $298,700 |
| 2016 | $6,652 | $416,470 | $136,260 | $280,210 |
| 2015 | $6,488 | $404,200 | $132,240 | $271,960 |
| 2014 | $6,960 | $435,110 | $139,200 | $295,910 |
Mortgage History
| Date | Status | Loan Amount | Loan Type |
|---|---|---|---|
| Open | $592,000 | New Conventional | |
| Previous Owner | $423,000 | New Conventional | |
| Previous Owner | $232,100 | New Conventional | |
| Previous Owner | $417,000 | Unknown | |
| Previous Owner | $204,000 | Stand Alone Second | |
| Previous Owner | $484,000 | Purchase Money Mortgage | |
| Closed | $60,500 | No Value Available |
Deed History
| Date | Type | Sale Price | Title Company |
|---|---|---|---|
| Warranty Deed | $745,000 | First American Title | |
| Warranty Deed | $705,000 | Ticor Title | |
| Special Warranty Deed | $422,000 | Ticor Title | |
| Trustee Deed | $510,045 | Fa | |
| Warranty Deed | $605,000 | Lawyers Title Ins |
Similar Homes in Medford, OR
Source: Southern Oregon MLS
MLS Number: 220192689
APN: 10975676
- 4522 Pinnacle Dr
- 4506 Pinnacle Dr
- 1594 Angelcrest Dr
- 1631 Angel Crest Dr
- 1575 Angel Crest Dr
- 1556 Angel Crest Dr
- 1516 Stardust Way
- 1409 Highcrest Dr
- 4608 Eagle Trace Dr
- 1099 Fawnhills Cir
- 4527 Innsbruck Ridge
- 1373 Highcrest Dr
- 4386 Murryhill Terrace
- 4396 Murryhill Terrace
- 4460 Vista Pointe Dr
- 661 Forest Ridge Dr
- 4933 Summerview Dr
- 4663 Hathaway Dr
- 4407 Murryhill Terrace
- 4691 Hathaway Dr
