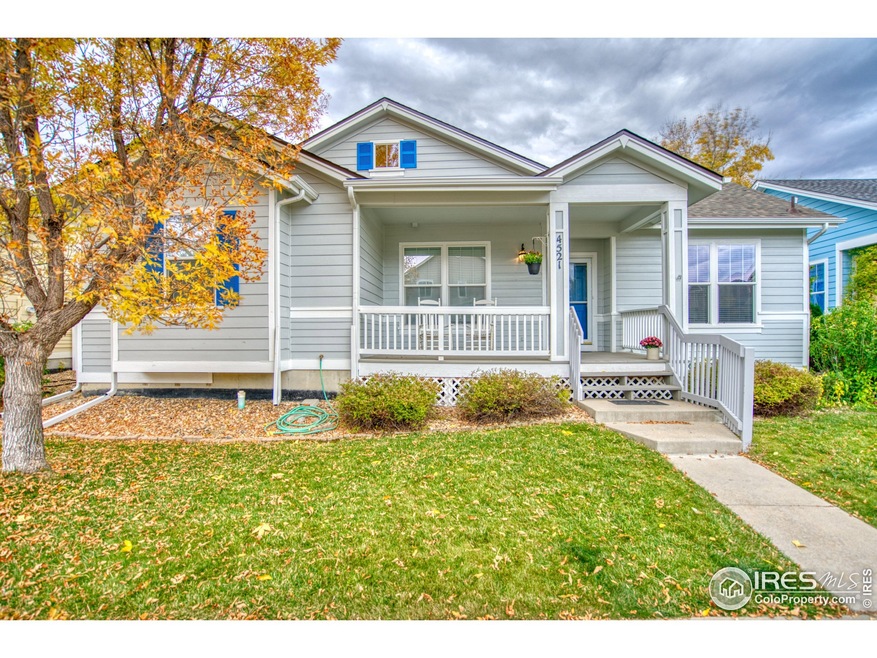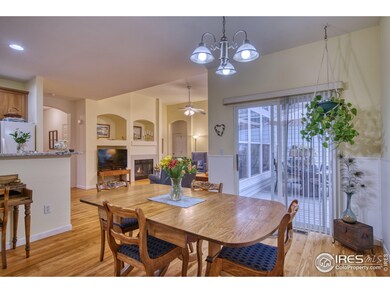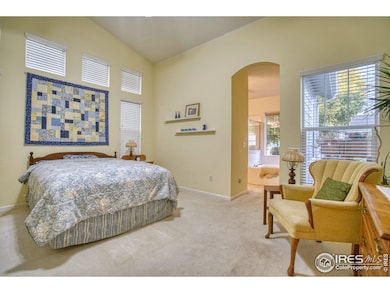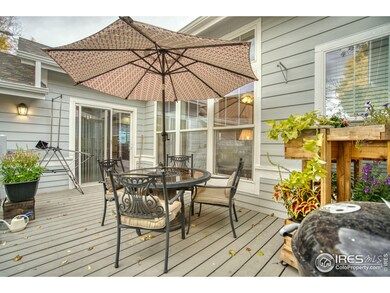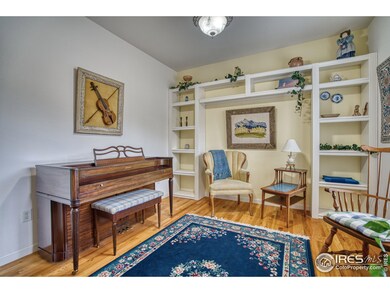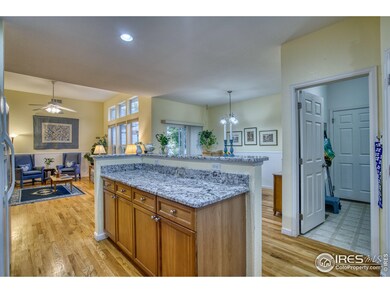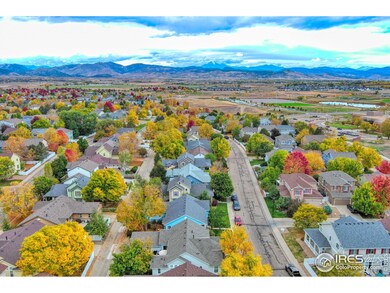
4521 Portofino Dr Longmont, CO 80503
Upper Clover Basin NeighborhoodHighlights
- Deck
- Wood Flooring
- 2 Car Attached Garage
- Altona Middle School Rated A-
- Home Office
- Property is near a bus stop
About This Home
As of December 2024Welcome to your new ranch in Renaissance in southwest Longmont! Enjoy a large primary bedroom with five piece primary bathroom, spacious living room/dining area, brand new roof, gutters and downspouts, radon mitigation system, dishwasher and interior and exterior paint! Newer mechanicals, hardwood floors, office full of natural light, covered front porch, back deck and low maintenance private yard. Adjacent to Castle park with easy access to Whole Foods, Sprouts and popular nearby restaurants.
Home Details
Home Type
- Single Family
Est. Annual Taxes
- $3,518
Year Built
- Built in 2003
Lot Details
- 5,555 Sq Ft Lot
- Property fronts an alley
- Sprinkler System
HOA Fees
- $68 Monthly HOA Fees
Parking
- 2 Car Attached Garage
- Alley Access
- Garage Door Opener
Home Design
- Wood Frame Construction
- Composition Roof
Interior Spaces
- 1,872 Sq Ft Home
- 1-Story Property
- Ceiling Fan
- Self Contained Fireplace Unit Or Insert
- Window Treatments
- Home Office
- Unfinished Basement
Kitchen
- Electric Oven or Range
- Microwave
- Dishwasher
- Disposal
Flooring
- Wood
- Carpet
Bedrooms and Bathrooms
- 3 Bedrooms
- 2 Full Bathrooms
- Primary bathroom on main floor
- Walk-in Shower
Laundry
- Laundry on main level
- Washer and Dryer Hookup
Home Security
- Radon Detector
- Storm Doors
Schools
- Eagle Crest Elementary School
- Altona Middle School
- Silver Creek High School
Additional Features
- Low Pile Carpeting
- Deck
- Property is near a bus stop
- Forced Air Heating and Cooling System
Community Details
- Association fees include management
- Renaissance Subdivision
Listing and Financial Details
- Assessor Parcel Number R0501788
Map
Home Values in the Area
Average Home Value in this Area
Property History
| Date | Event | Price | Change | Sq Ft Price |
|---|---|---|---|---|
| 12/10/2024 12/10/24 | Sold | $685,000 | 0.0% | $366 / Sq Ft |
| 10/30/2024 10/30/24 | Pending | -- | -- | -- |
| 10/18/2024 10/18/24 | For Sale | $685,000 | -- | $366 / Sq Ft |
Tax History
| Year | Tax Paid | Tax Assessment Tax Assessment Total Assessment is a certain percentage of the fair market value that is determined by local assessors to be the total taxable value of land and additions on the property. | Land | Improvement |
|---|---|---|---|---|
| 2024 | $3,518 | $43,986 | $5,729 | $38,257 |
| 2023 | $3,518 | $43,986 | $9,414 | $38,257 |
| 2022 | $2,817 | $35,417 | $7,124 | $28,293 |
| 2021 | $2,854 | $36,437 | $7,329 | $29,108 |
| 2020 | $2,814 | $36,115 | $6,578 | $29,537 |
| 2019 | $2,769 | $36,115 | $6,578 | $29,537 |
| 2018 | $2,109 | $29,398 | $5,832 | $23,566 |
| 2017 | $2,080 | $32,501 | $6,448 | $26,053 |
| 2016 | $1,922 | $28,067 | $7,801 | $20,266 |
| 2015 | $1,831 | $23,346 | $5,333 | $18,013 |
| 2014 | $2,181 | $23,346 | $5,333 | $18,013 |
Mortgage History
| Date | Status | Loan Amount | Loan Type |
|---|---|---|---|
| Previous Owner | $411,000 | New Conventional | |
| Previous Owner | $15,000 | Credit Line Revolving | |
| Previous Owner | $15,000 | Credit Line Revolving |
Deed History
| Date | Type | Sale Price | Title Company |
|---|---|---|---|
| Warranty Deed | -- | None Listed On Document | |
| Warranty Deed | $685,000 | First American Title | |
| Warranty Deed | $261,147 | Land Title |
Similar Homes in Longmont, CO
Source: IRES MLS
MLS Number: 1020768
APN: 1315182-18-024
- 4319 Bella Vista Dr
- 1708 Roma Ct
- 4143 Da Vinci Dr
- 4012 Milano Ln
- 5001 Bella Vista Dr
- 5017 Bella Vista Dr
- 1682 Dorothy Cir
- 4008 Ravenna Place
- 4110 Riley Dr
- 4236 Frederick Cir
- 1148 Chestnut Dr
- 1601 Venice Ln
- 1580 Venice Ln
- 2005 Calico Ct
- 821 Robert St
- 1612 Venice Ln
- 1427 Cannon Mountain Dr
- 737 Snowberry St
- 729 Snowberry St
- 2001 Coralbells Ct
