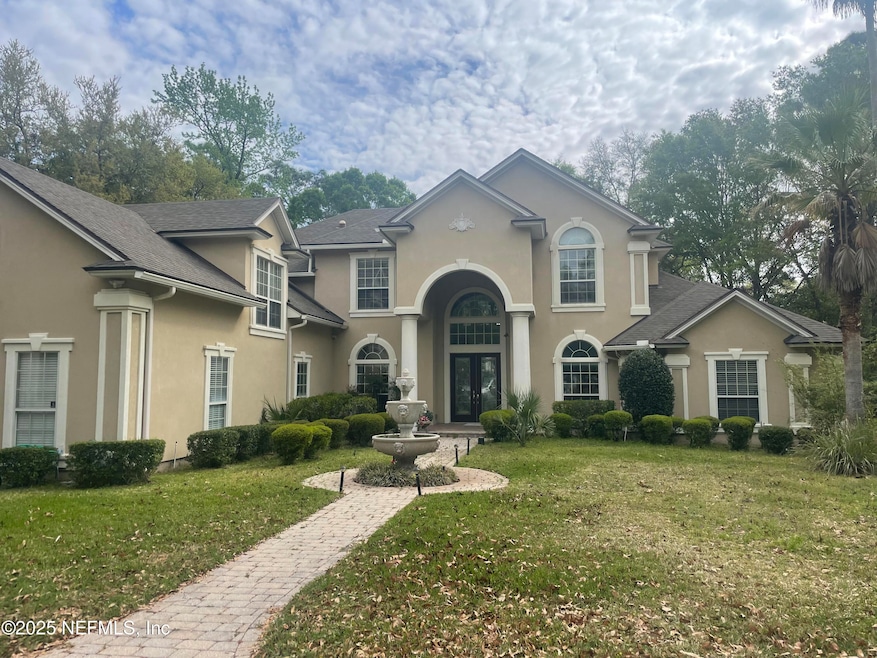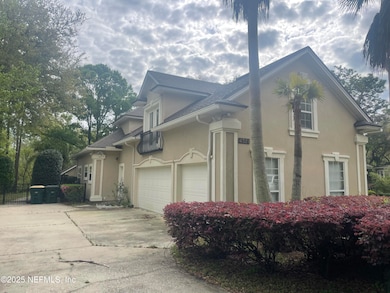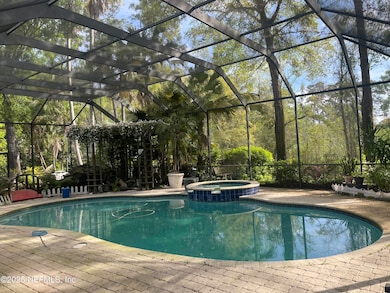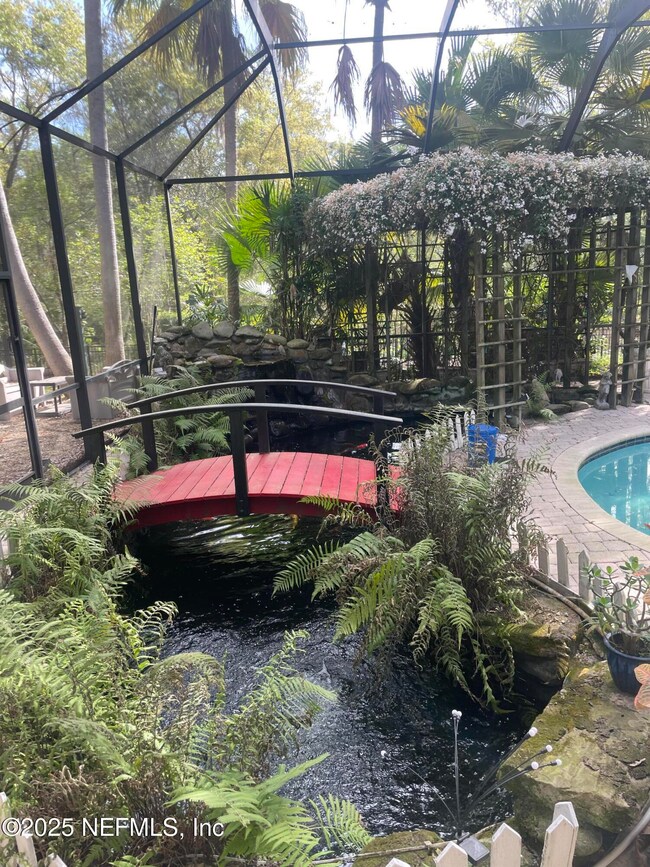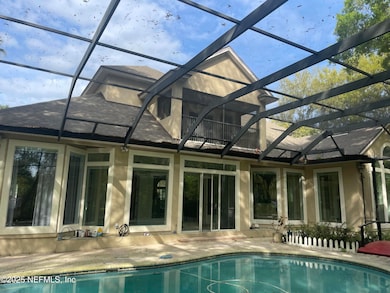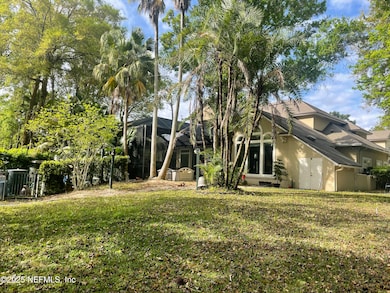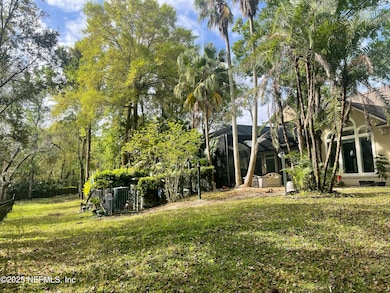
4521 Swilcan Bridge Ln N Jacksonville, FL 32224
Sans Pareil NeighborhoodEstimated payment $10,248/month
Total Views
2,307
5
Beds
5
Baths
4,973
Sq Ft
$280
Price per Sq Ft
Highlights
- 0.67 Acre Lot
- Wood Flooring
- Double Oven
- Chet's Creek Elementary School Rated A-
- 1 Fireplace
- 3 Car Attached Garage
About This Home
Great Investor Flip Opportunity!!! Homes needs some updates/rehab. 5 bedroom 5 bath w/ pool. 3 car garage
Home Details
Home Type
- Single Family
Est. Annual Taxes
- $24,246
Year Built
- Built in 2002
Lot Details
- 0.67 Acre Lot
HOA Fees
- $483 Monthly HOA Fees
Parking
- 3 Car Attached Garage
Interior Spaces
- 4,973 Sq Ft Home
- 2-Story Property
- Built-In Features
- Ceiling Fan
- 1 Fireplace
- Sink Near Laundry
Kitchen
- Eat-In Kitchen
- Breakfast Bar
- Double Oven
- Gas Cooktop
- Microwave
- Dishwasher
- Trash Compactor
- Disposal
Flooring
- Wood
- Carpet
- Tile
- Vinyl
Bedrooms and Bathrooms
- 5 Bedrooms
- Split Bedroom Floorplan
- Dual Closets
- Walk-In Closet
- Jack-and-Jill Bathroom
- 5 Full Bathrooms
- Bathtub With Separate Shower Stall
Utilities
- Central Heating and Cooling System
- Electric Water Heater
- Water Softener is Owned
Community Details
- Glen Kernan Subdivision
Listing and Financial Details
- Assessor Parcel Number 1677325735
Map
Create a Home Valuation Report for This Property
The Home Valuation Report is an in-depth analysis detailing your home's value as well as a comparison with similar homes in the area
Home Values in the Area
Average Home Value in this Area
Tax History
| Year | Tax Paid | Tax Assessment Tax Assessment Total Assessment is a certain percentage of the fair market value that is determined by local assessors to be the total taxable value of land and additions on the property. | Land | Improvement |
|---|---|---|---|---|
| 2024 | $24,246 | $1,366,644 | $400,000 | $966,644 |
| 2023 | $21,968 | $1,209,996 | $300,000 | $909,996 |
| 2022 | $18,119 | $1,136,329 | $300,000 | $836,329 |
| 2021 | $13,121 | $735,903 | $250,000 | $485,903 |
| 2020 | $12,771 | $753,179 | $0 | $0 |
| 2019 | $12,656 | $736,246 | $0 | $0 |
| 2018 | $12,520 | $722,519 | $200,000 | $522,519 |
| 2017 | $12,625 | $720,337 | $0 | $0 |
| 2016 | $12,581 | $705,522 | $0 | $0 |
| 2015 | $12,712 | $700,618 | $0 | $0 |
| 2014 | $12,744 | $695,058 | $0 | $0 |
Source: Public Records
Property History
| Date | Event | Price | Change | Sq Ft Price |
|---|---|---|---|---|
| 03/28/2025 03/28/25 | For Sale | $1,390,000 | -3.5% | $280 / Sq Ft |
| 12/17/2023 12/17/23 | Off Market | $1,440,000 | -- | -- |
| 12/16/2023 12/16/23 | Off Market | $860,000 | -- | -- |
| 01/18/2022 01/18/22 | Sold | $1,440,000 | -7.1% | $272 / Sq Ft |
| 01/17/2022 01/17/22 | Pending | -- | -- | -- |
| 10/11/2021 10/11/21 | For Sale | $1,550,000 | +80.2% | $293 / Sq Ft |
| 07/29/2020 07/29/20 | Sold | $860,000 | -14.0% | $156 / Sq Ft |
| 05/30/2020 05/30/20 | Pending | -- | -- | -- |
| 12/02/2019 12/02/19 | For Sale | $1,000,000 | -- | $182 / Sq Ft |
Source: realMLS (Northeast Florida Multiple Listing Service)
Deed History
| Date | Type | Sale Price | Title Company |
|---|---|---|---|
| Warranty Deed | $1,450,000 | Gibraltar Title Services | |
| Warranty Deed | $1,450,000 | Gibraltar Title Services | |
| Warranty Deed | $860,000 | Gibraltar Title Services Llc | |
| Corporate Deed | $741,000 | -- | |
| Warranty Deed | $213,500 | -- | |
| Warranty Deed | $141,000 | -- |
Source: Public Records
Mortgage History
| Date | Status | Loan Amount | Loan Type |
|---|---|---|---|
| Open | $700,000 | Construction | |
| Previous Owner | $817,000 | New Conventional | |
| Previous Owner | $849,650 | New Conventional | |
| Previous Owner | $872,000 | New Conventional | |
| Previous Owner | $500,000 | Credit Line Revolving | |
| Previous Owner | $250,000 | Credit Line Revolving | |
| Previous Owner | $445,000 | Fannie Mae Freddie Mac | |
| Previous Owner | $322,700 | Unknown | |
| Previous Owner | $152,000 | Unknown | |
| Previous Owner | $250,000 | No Value Available | |
| Previous Owner | $90,000 | No Value Available | |
| Closed | $200,000 | No Value Available |
Source: Public Records
Similar Homes in Jacksonville, FL
Source: realMLS (Northeast Florida Multiple Listing Service)
MLS Number: 2078396
APN: 167732-5735
Nearby Homes
- 4520 Swilcan Bridge Ln N
- 4448 Rocky River Rd W
- 4571 Swilcan Bridge Ln N
- 12961 Deep River Way
- 4635 Forest Glen Ct
- 12990 Chelsea Harbor Dr S Unit 2
- 4496 Glen Kernan Pkwy E
- 4507 Rose Glen Rd
- 4573 Rose Glen Dr
- 4506 Rose Glen Dr
- 4513 Rose Glen Rd
- 4567 Rose Glen Dr
- 4519 Rose Glen Rd
- 13010 Brians Creek Dr
- 4585 Rose Glen Dr
- 4555 Rose Glen Dr
- 4549 Rose Glen Dr
- 4638 Rose Glen Dr
- 4608 Rose Glen Dr
- 13046 Brians Creek Dr
