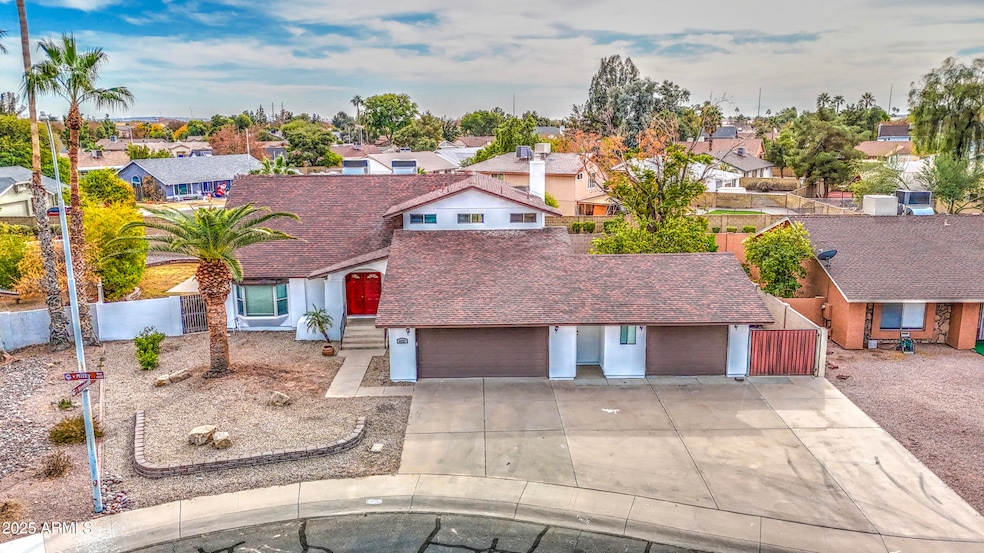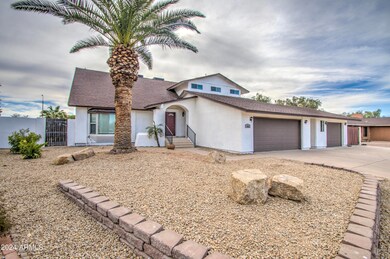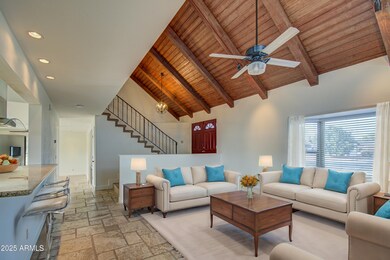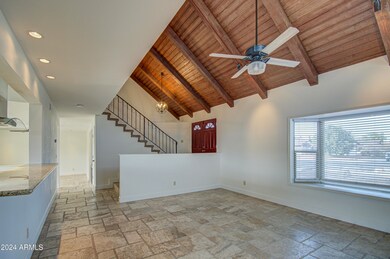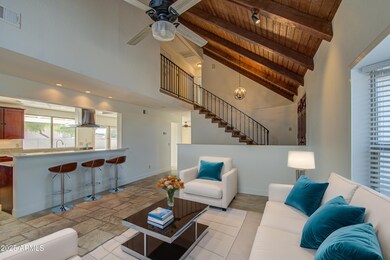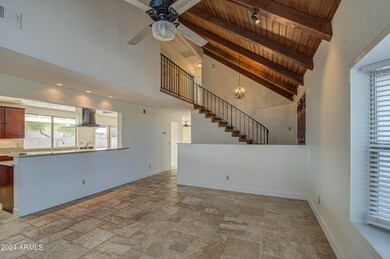
4521 W Milky Way Chandler, AZ 85226
West Chandler NeighborhoodHighlights
- Transportation Service
- Private Pool
- Vaulted Ceiling
- Kyrene de la Paloma School Rated A-
- 0.25 Acre Lot
- Santa Fe Architecture
About This Home
As of February 2025**Fabulous Remodeled Home with Pool & a 10,702 sf lot!** NO HOA! YOUR HOME Features: 5 bdrms/3.5 baths, Extensive Upgrades, Living Room w/ Exposed Wood Beam Vaulted Ceiling, Travertine Tile, New Interior/Exterior Paint, Fireplace, Gourmet Kitchen w/ Beautiful Cabinetry, Pull-Out Shelving, Granite Countertops+High End Appliances (Fridge included), 1 Bedroom/Office downstairs perfect for mother-in-law suite, Generously Spacious Bedrooms upstairs, Remodeled Spa-Like Bathrooms, 3rd car insulated garage/MAN CAVE is 525 sq.ft w/ .5 bath & the list goes on. Backyard Oasis has an Extended Covered Patio (w new roof), Sparkling Pool, RV Gate, easily Maintained Landscape & plenty of space for Entertaining! Corner Lot has a hiking trail directly behind it. A Perfect Family Home or VACATION RENTAL! Remember the 3rd Car Garage could be a home office, workshop or again...The MAN CAVE. The garage also has heat/AC and endless possibilities. NO HOA and PLENTY of BEDROOMS makes this a great potential income generating property! You are located right next to the Chandler Pavillions, Fine Dining, Entertainment, Amazing Schools & instant Freeway Access. LOCATION IS EVERYTHING!!! This one is sure to go fast!
Home Details
Home Type
- Single Family
Est. Annual Taxes
- $2,239
Year Built
- Built in 1984
Lot Details
- 0.25 Acre Lot
- Desert faces the front and back of the property
- Block Wall Fence
- Grass Covered Lot
Parking
- 3 Car Direct Access Garage
- Heated Garage
- Garage Door Opener
Home Design
- Designed by Elliott Homes Architects
- Santa Fe Architecture
- Wood Frame Construction
- Composition Roof
- Stucco
Interior Spaces
- 2,266 Sq Ft Home
- 2-Story Property
- Vaulted Ceiling
- Ceiling Fan
- Double Pane Windows
- Family Room with Fireplace
Kitchen
- Eat-In Kitchen
- Breakfast Bar
- Built-In Microwave
- Granite Countertops
Flooring
- Carpet
- Tile
Bedrooms and Bathrooms
- 5 Bedrooms
- Remodeled Bathroom
- Primary Bathroom is a Full Bathroom
- 3.5 Bathrooms
- Dual Vanity Sinks in Primary Bathroom
- Bathtub With Separate Shower Stall
Pool
- Pool Updated in 2024
- Private Pool
- Diving Board
Outdoor Features
- Covered patio or porch
Schools
- Kyrene De La Paloma Elementary School
- Kyrene Del Pueblo Middle School
- Corona Del Sol High School
Utilities
- Refrigerated Cooling System
- Heating Available
- High Speed Internet
- Cable TV Available
Listing and Financial Details
- Tax Lot 268
- Assessor Parcel Number 301-89-561
Community Details
Overview
- No Home Owners Association
- Association fees include no fees
- Glenview Estates 2 Subdivision
Amenities
- Transportation Service
Recreation
- Bike Trail
Map
Home Values in the Area
Average Home Value in this Area
Property History
| Date | Event | Price | Change | Sq Ft Price |
|---|---|---|---|---|
| 02/03/2025 02/03/25 | Sold | $660,000 | +4.0% | $291 / Sq Ft |
| 01/06/2025 01/06/25 | Pending | -- | -- | -- |
| 01/02/2025 01/02/25 | For Sale | $634,900 | +78.8% | $280 / Sq Ft |
| 08/25/2016 08/25/16 | Sold | $355,000 | 0.0% | $157 / Sq Ft |
| 07/14/2016 07/14/16 | For Sale | $355,000 | 0.0% | $157 / Sq Ft |
| 07/11/2016 07/11/16 | Off Market | $355,000 | -- | -- |
| 07/01/2016 07/01/16 | Price Changed | $355,000 | +4.4% | $157 / Sq Ft |
| 06/23/2016 06/23/16 | For Sale | $340,000 | -- | $150 / Sq Ft |
Tax History
| Year | Tax Paid | Tax Assessment Tax Assessment Total Assessment is a certain percentage of the fair market value that is determined by local assessors to be the total taxable value of land and additions on the property. | Land | Improvement |
|---|---|---|---|---|
| 2025 | $2,239 | $28,823 | -- | -- |
| 2024 | $2,196 | $27,450 | -- | -- |
| 2023 | $2,196 | $43,650 | $8,730 | $34,920 |
| 2022 | $2,090 | $32,650 | $6,530 | $26,120 |
| 2021 | $2,204 | $31,130 | $6,220 | $24,910 |
| 2020 | $2,154 | $29,580 | $5,910 | $23,670 |
| 2019 | $2,091 | $28,070 | $5,610 | $22,460 |
| 2018 | $2,022 | $26,380 | $5,270 | $21,110 |
| 2017 | $1,927 | $25,260 | $5,050 | $20,210 |
| 2016 | $1,967 | $24,570 | $4,910 | $19,660 |
| 2015 | $1,815 | $23,250 | $4,650 | $18,600 |
Mortgage History
| Date | Status | Loan Amount | Loan Type |
|---|---|---|---|
| Open | $594,000 | New Conventional | |
| Previous Owner | $221,000 | New Conventional | |
| Previous Owner | $284,000 | New Conventional | |
| Previous Owner | $286,000 | New Conventional | |
| Previous Owner | $125,715 | Unknown | |
| Previous Owner | $132,900 | New Conventional |
Deed History
| Date | Type | Sale Price | Title Company |
|---|---|---|---|
| Warranty Deed | $660,000 | Driggs Title Agency | |
| Warranty Deed | $355,000 | Stewart Title Arizona Agency | |
| Warranty Deed | $357,500 | U S Title Agency Inc | |
| Warranty Deed | $139,900 | Stewart Title & Trust |
Similar Homes in Chandler, AZ
Source: Arizona Regional Multiple Listing Service (ARMLS)
MLS Number: 6799522
APN: 301-89-561
- 4518 W Chicago St
- 115 S Galaxy Dr
- 209 S Stellar Pkwy Unit A5
- 4625 W Jupiter Way
- 4615 W Boston St
- 4521 W Buffalo St
- 4525 W Buffalo St
- 4693 W Tara Dr
- 4804 W Commonwealth Place
- 5047 W Chicago Cir S
- 4925 W Buffalo St
- 5131 W Fairview St
- 4554 W Detroit St
- 4584 W Detroit St
- 5210 W Jupiter Way N
- 3866 W Whitten St
- 4531 W Flint St
- 3955 W Cindy St
- 5245 W Boston Way S
- 295 N Rural Rd Unit 125
