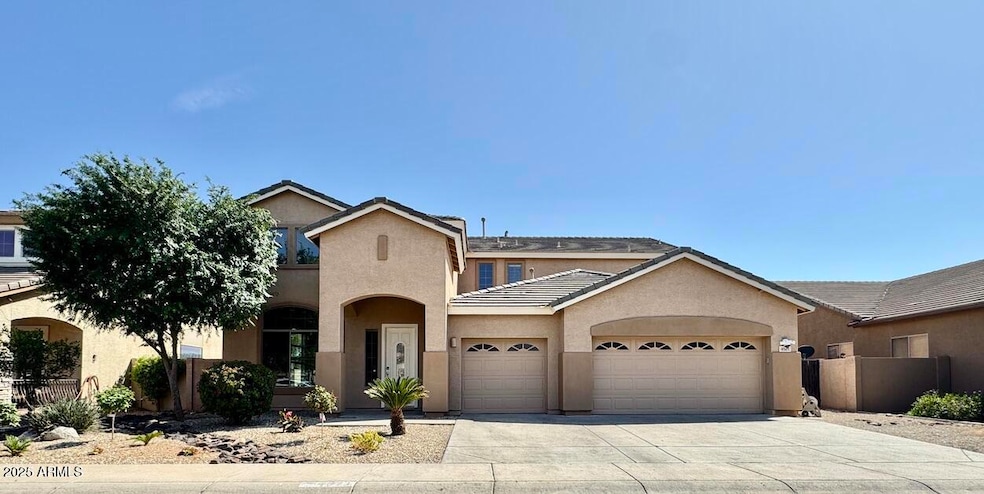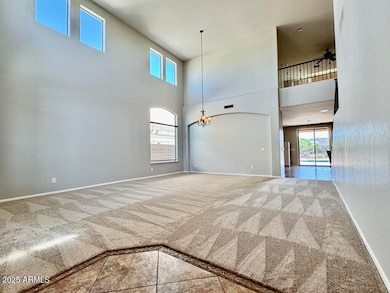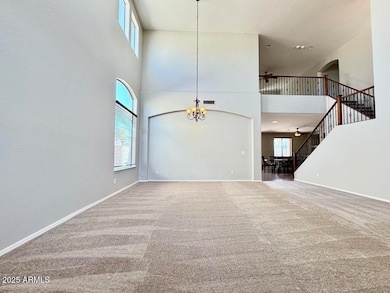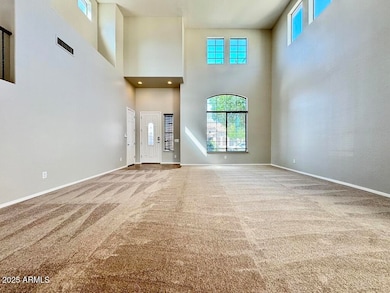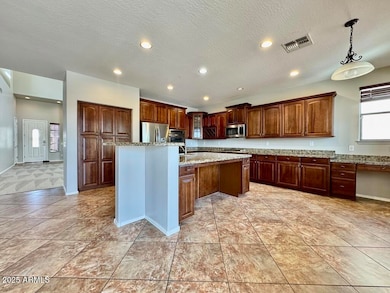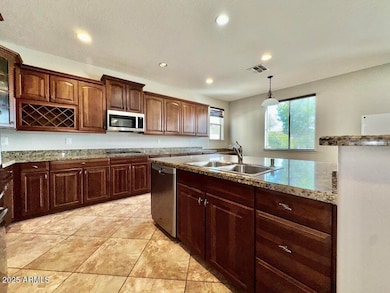
4521 W Paseo Way Laveen, AZ 85339
Laveen NeighborhoodEstimated payment $4,223/month
Highlights
- Play Pool
- RV Gated
- Vaulted Ceiling
- Phoenix Coding Academy Rated A
- Mountain View
- Outdoor Fireplace
About This Home
Discover your dream home on Paseo Way, a stunning single-family haven crafted for those who appreciate a spacious floor plan. Boasting 5 bedrooms and 3.5 bathrooms, this expansive 3,706 sq ft abode offers a blend of elegance and comfort. Step into a gourmet kitchen equipped with stainless steel appliances including double ovens, gas cooktop and a kitchen island. . Enjoy the grandeur of formal living and dining rooms adorned with soaring ceilings. The primary bedroom, conveniently located downstairs, features dual closets for ample storage spacious ensuite and separate bedroom exit to the backyard. Upstairs, a loft with balcony access and four additional bedrooms await. Unwind in the backyard oasis, complete with a play pool, fire pit, and view fencing that backs to a serene greenbelt... with breathtaking mountain views. Outdoor enthusiasts will appreciate the large covered patio, RV gate, and 3-car garage. Set on a generous 9,675 sq ft lot, this property offers plenty of room and endless possibilities. Embrace this opportunity to elevate your lifestyle.
Home Details
Home Type
- Single Family
Est. Annual Taxes
- $4,264
Year Built
- Built in 2005
Lot Details
- 9,675 Sq Ft Lot
- Desert faces the front and back of the property
- Wrought Iron Fence
- Block Wall Fence
- Front and Back Yard Sprinklers
HOA Fees
- $108 Monthly HOA Fees
Parking
- 3 Car Garage
- RV Gated
Home Design
- Wood Frame Construction
- Tile Roof
- Stucco
Interior Spaces
- 3,706 Sq Ft Home
- 2-Story Property
- Vaulted Ceiling
- Ceiling Fan
- Fireplace
- Double Pane Windows
- Mountain Views
- Security System Owned
- Washer and Dryer Hookup
Kitchen
- Eat-In Kitchen
- Breakfast Bar
- Gas Cooktop
- Built-In Microwave
- Kitchen Island
- Granite Countertops
Flooring
- Floors Updated in 2025
- Carpet
- Tile
Bedrooms and Bathrooms
- 5 Bedrooms
- Primary Bedroom on Main
- Primary Bathroom is a Full Bathroom
- 3.5 Bathrooms
- Dual Vanity Sinks in Primary Bathroom
- Bathtub With Separate Shower Stall
Outdoor Features
- Play Pool
- Balcony
- Outdoor Fireplace
Schools
- Laveen Elementary School
- Betty Fairfax High School
Utilities
- Cooling Available
- Heating System Uses Natural Gas
- High Speed Internet
- Cable TV Available
Listing and Financial Details
- Tax Lot 264
- Assessor Parcel Number 300-10-406
Community Details
Overview
- Association fees include ground maintenance
- City Property Mngmt Association, Phone Number (602) 437-4777
- Built by Engle Homes
- Dobbins Point Subdivision
Recreation
- Community Playground
- Bike Trail
Map
Home Values in the Area
Average Home Value in this Area
Tax History
| Year | Tax Paid | Tax Assessment Tax Assessment Total Assessment is a certain percentage of the fair market value that is determined by local assessors to be the total taxable value of land and additions on the property. | Land | Improvement |
|---|---|---|---|---|
| 2025 | $4,264 | $31,983 | -- | -- |
| 2024 | $4,363 | $30,460 | -- | -- |
| 2023 | $4,363 | $45,150 | $9,030 | $36,120 |
| 2022 | $4,232 | $34,000 | $6,800 | $27,200 |
| 2021 | $4,265 | $32,970 | $6,590 | $26,380 |
| 2020 | $4,586 | $30,570 | $6,110 | $24,460 |
| 2019 | $4,590 | $29,700 | $5,940 | $23,760 |
| 2018 | $4,382 | $27,600 | $5,520 | $22,080 |
| 2017 | $4,158 | $24,770 | $4,950 | $19,820 |
| 2016 | $3,958 | $25,520 | $5,100 | $20,420 |
| 2015 | $3,571 | $24,300 | $4,860 | $19,440 |
Property History
| Date | Event | Price | Change | Sq Ft Price |
|---|---|---|---|---|
| 04/11/2025 04/11/25 | For Sale | $675,000 | +17.4% | $182 / Sq Ft |
| 01/19/2024 01/19/24 | Sold | $575,000 | 0.0% | $155 / Sq Ft |
| 11/29/2023 11/29/23 | Pending | -- | -- | -- |
| 11/28/2023 11/28/23 | For Sale | $575,000 | +23.7% | $155 / Sq Ft |
| 10/15/2020 10/15/20 | Sold | $465,000 | 0.0% | $125 / Sq Ft |
| 09/01/2020 09/01/20 | For Sale | $465,000 | -- | $125 / Sq Ft |
Deed History
| Date | Type | Sale Price | Title Company |
|---|---|---|---|
| Warranty Deed | $575,000 | Clear Title Agency Of Arizona | |
| Warranty Deed | $465,000 | Security Title Agency Inc | |
| Cash Sale Deed | $260,000 | American Title Service Agenc | |
| Trustee Deed | $216,523 | None Available | |
| Quit Claim Deed | -- | None Available | |
| Warranty Deed | $579,032 | Universal Land Title Agency |
Mortgage History
| Date | Status | Loan Amount | Loan Type |
|---|---|---|---|
| Open | $345,000 | New Conventional | |
| Previous Owner | $472,193 | VA | |
| Previous Owner | $475,695 | VA | |
| Previous Owner | $165,000 | Purchase Money Mortgage | |
| Previous Owner | $165,000 | Unknown | |
| Previous Owner | $405,322 | New Conventional | |
| Previous Owner | $115,806 | Stand Alone Second |
Similar Homes in the area
Source: Arizona Regional Multiple Listing Service (ARMLS)
MLS Number: 6849792
APN: 300-10-406
- 0 S 45th Dr Unit 6499921
- 4521 W Hopi Trail
- 4429 W Paseo Way
- 4615 W Corral Rd
- 5636 W Summerside Rd
- 5639 W Summerside Rd
- 5631 W Summerside Rd
- 5628 W Summerside Rd
- 5611 W Summerside Rd
- 4507 W Summerside Rd
- 4302 W Dobbins Rd
- 4311 W Siesta Way
- 4306 W Summerside Rd
- 4413 W Samantha Way
- 4222 W Carmen St
- 8615 S 45th Glen
- 10108 S 46th Dr
- 9908 S 43rd Ave
- 4909 W Pedro Ln
- 4517 W Lodge Dr
