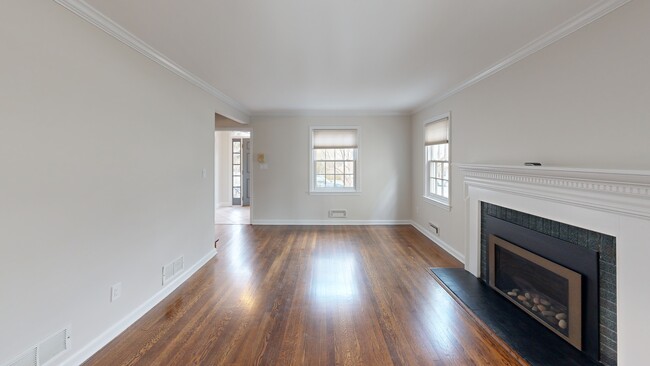
4522 Albemarle St NW Washington, DC 20016
American University Park NeighborhoodHighlights
- Gourmet Kitchen
- Colonial Architecture
- Wood Flooring
- Janney Elementary School Rated A
- Traditional Floor Plan
- 1 Fireplace
About This Home
As of April 2025Welcome to 4522 Albemarle Street! This elegant brick Colonial is nestled in the highly sought-after American University neighborhood, offering a true sense of community with all the perks of city living. Enjoy easy access to renowned dining, shopping, nightlife, theaters, national parks, and more!
One of this home’s standout features is the expansive, fully fenced backyard, complete with two flagstone patios—perfect for relaxing or entertaining. Inside, you'll find 2,556 square feet of beautifully finished living space across three levels, including 3 bedrooms, 1 full bath, and 2 half baths.
The the interior showcases hardwood floors, recessed lighting, extensive millwork, and abundant natural light. A cozy fireplace enhances the formal living room, while the sunroom/family room—with French doors opening to the backyard patio—adds extra versatility. The updated kitchen boasts stainless steel appliances, a tile backsplash, granite countertops, crisp white cabinetry, and a pocket door leading to the formal dining room. A powder room completes this level.
Upstairs, all three bedrooms feature hardwood floors and ceiling fans. The primary bedroom includes a walk-in closet, while the expansive bathroom offers a standalone shower, soaking tub, dual vanities, and a striking Palladian window. A spacious storage room with built-in organizers adds convenience.
The lower level provides flexible living space, featuring a large walk-up recreation room, a half bath, and a laundry/utility room with ample storage.
Ideal for commuters, this home offers easy access to public transportation and major commuter routes throughout the DMV.
Don’t miss this opportunity!
Home Details
Home Type
- Single Family
Est. Annual Taxes
- $8,866
Year Built
- Built in 1952
Lot Details
- 4,080 Sq Ft Lot
- Southwest Facing Home
- Property is Fully Fenced
- Wood Fence
Parking
- On-Street Parking
Home Design
- Colonial Architecture
- Brick Exterior Construction
- Shingle Roof
- Vinyl Siding
Interior Spaces
- Property has 3 Levels
- Traditional Floor Plan
- Built-In Features
- Chair Railings
- Crown Molding
- Ceiling Fan
- Recessed Lighting
- 1 Fireplace
- Formal Dining Room
- Wood Flooring
- Partially Finished Basement
- Walk-Up Access
Kitchen
- Gourmet Kitchen
- Gas Oven or Range
- Built-In Microwave
- Extra Refrigerator or Freezer
- Dishwasher
- Stainless Steel Appliances
- Upgraded Countertops
- Disposal
Bedrooms and Bathrooms
- 3 Bedrooms
- Walk-In Closet
- Soaking Tub
- Walk-in Shower
Laundry
- Laundry on lower level
- Dryer
- Washer
Outdoor Features
- Shed
Schools
- Janney Elementary School
- Deal Middle School
- Jackson-Reed High School
Utilities
- Forced Air Heating and Cooling System
- Natural Gas Water Heater
Community Details
- No Home Owners Association
- American University Park Subdivision
Listing and Financial Details
- Tax Lot 10
- Assessor Parcel Number 1566//0010
Map
Home Values in the Area
Average Home Value in this Area
Property History
| Date | Event | Price | Change | Sq Ft Price |
|---|---|---|---|---|
| 04/10/2025 04/10/25 | Sold | $1,388,000 | 0.0% | $587 / Sq Ft |
| 02/25/2025 02/25/25 | Pending | -- | -- | -- |
| 02/20/2025 02/20/25 | For Sale | $1,388,000 | -- | $587 / Sq Ft |
Tax History
| Year | Tax Paid | Tax Assessment Tax Assessment Total Assessment is a certain percentage of the fair market value that is determined by local assessors to be the total taxable value of land and additions on the property. | Land | Improvement |
|---|---|---|---|---|
| 2024 | $8,866 | $1,130,110 | $609,180 | $520,930 |
| 2023 | $8,447 | $1,077,790 | $569,400 | $508,390 |
| 2022 | $8,008 | $1,020,760 | $537,500 | $483,260 |
| 2021 | $7,842 | $998,960 | $534,850 | $464,110 |
| 2020 | $7,680 | $979,210 | $521,380 | $457,830 |
| 2019 | $7,567 | $965,110 | $513,220 | $451,890 |
| 2018 | $7,455 | $950,400 | $0 | $0 |
| 2017 | $7,111 | $909,050 | $0 | $0 |
| 2016 | $6,876 | $880,640 | $0 | $0 |
| 2015 | $6,793 | $870,530 | $0 | $0 |
| 2014 | $6,575 | $843,710 | $0 | $0 |
Mortgage History
| Date | Status | Loan Amount | Loan Type |
|---|---|---|---|
| Open | $800,000 | No Value Available |
Deed History
| Date | Type | Sale Price | Title Company |
|---|---|---|---|
| Interfamily Deed Transfer | -- | None Available | |
| Deed | $800,000 | -- |
About the Listing Agent

Eric Stewart started his real estate career in 1987 and each year he and his group sell over 75 homes in DC, Maryland, and Virginia. The Eric Stewart Group has completed more than 4,000 real estate transactions in the DMV, placing Eric in the top 1% of Realtors® in the nation. With a comprehensive approach to marketing and a knack for negotiation, the Eric Stewart Group has built a reputation of trust and tireless persistence throughout the area and is comprised of a full team of real estate
Eric's Other Listings
Source: Bright MLS
MLS Number: DCDC2184786
APN: 1566-0010
- 4520 Yuma St NW
- 4701 Alton Place NW
- 4619 Warren St NW
- 4324 Yuma St NW
- 4511 43rd Place NW
- 4217 46th St NW
- 4516 43rd St NW
- 4125 46th St NW
- 4304 River Rd NW
- 4317 River Rd NW
- 4700 Upton St NW Unit 3
- 4714 Upton St NW
- 4625 Tilden St NW
- 4927 Butterworth Place NW
- 4224 Van Ness St NW
- 4821 Upton St NW
- 4101 Albemarle St NW Unit 401
- 4615 Sedgwick St NW
- 4920 43rd Place NW
- 4445 Faraday Place NW





