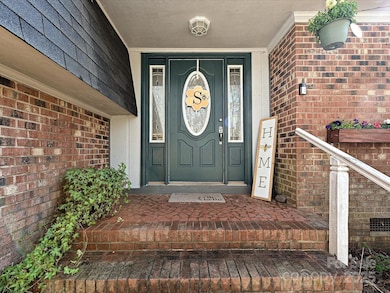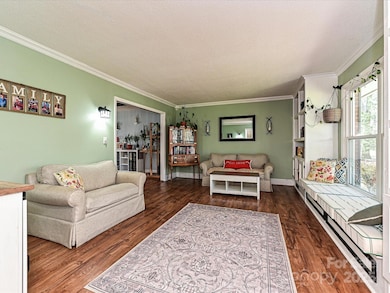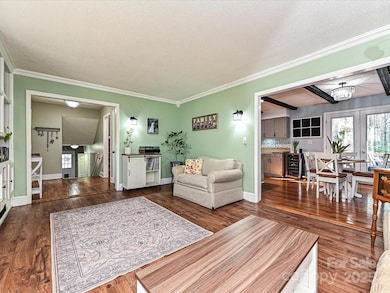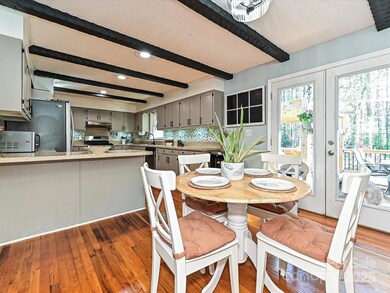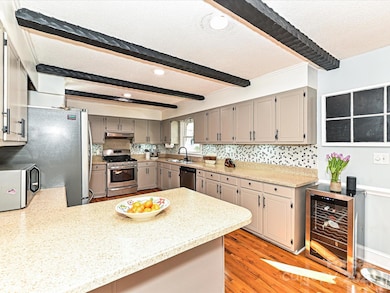
4522 Chuckwood Dr Mint Hill, NC 28227
Estimated payment $2,860/month
Highlights
- Tudor Architecture
- Forced Air Heating and Cooling System
- Wood Siding
- Bain Elementary Rated 9+
- Level Lot
- Wood Burning Fireplace
About This Home
This beautifully maintained classic tri-level home offers 3 bedrooms, 3 bathrooms, and a thoughtfully updated kitchen with modern finishes. The spacious primary suite provides a private retreat with ample closet space and an en-suite bath. A formal living room and a cozy family room offer versatile spaces for relaxing and entertaining. Step outside to a large deck, perfect for gatherings and entertaining, overlooking a fenced backyard with plenty of room to play, garden, or unwind. Two large outbuildings. Nestled on a private .80-acre lot, this home offers a peaceful retreat while being just minutes from shopping, dining, and everyday conveniences. Brand new 91-acre recreation facility being built across from Chuckwood Dr. which will have pickleball, splash pad, playground and more. This home is also adjacent to a golf country club. Easy commute to anywhere in the Charlotte Metro area. A perfect blend of charm, space, and location—don’t miss this opportunity! Multi generational living.
Listing Agent
EXP Realty LLC Mooresville Brokerage Email: home@aldirusso.com License #123665

Home Details
Home Type
- Single Family
Est. Annual Taxes
- $2,677
Year Built
- Built in 1975
Lot Details
- Lot Dimensions are 134x264
- Back Yard Fenced
- Level Lot
Parking
- Driveway
Home Design
- Tudor Architecture
- Tri-Level Property
- Brick Exterior Construction
- Slab Foundation
- Wood Siding
Interior Spaces
- Wood Burning Fireplace
- Crawl Space
- Dishwasher
Bedrooms and Bathrooms
- 3 Bedrooms
- 3 Full Bathrooms
Utilities
- Forced Air Heating and Cooling System
- Heating System Uses Natural Gas
- Septic Tank
Community Details
- Farmwood Subdivision
Listing and Financial Details
- Assessor Parcel Number 135-284-28
Map
Home Values in the Area
Average Home Value in this Area
Tax History
| Year | Tax Paid | Tax Assessment Tax Assessment Total Assessment is a certain percentage of the fair market value that is determined by local assessors to be the total taxable value of land and additions on the property. | Land | Improvement |
|---|---|---|---|---|
| 2023 | $2,677 | $371,000 | $90,000 | $281,000 |
| 2022 | $2,122 | $238,800 | $60,000 | $178,800 |
| 2021 | $2,122 | $238,800 | $60,000 | $178,800 |
| 2020 | $2,122 | $238,800 | $60,000 | $178,800 |
| 2019 | $2,116 | $238,800 | $60,000 | $178,800 |
| 2018 | $1,922 | $173,300 | $36,000 | $137,300 |
| 2017 | $1,906 | $173,300 | $36,000 | $137,300 |
| 2016 | $1,887 | $171,900 | $36,000 | $135,900 |
| 2015 | $1,883 | $171,900 | $36,000 | $135,900 |
| 2014 | $1,881 | $171,900 | $36,000 | $135,900 |
Property History
| Date | Event | Price | Change | Sq Ft Price |
|---|---|---|---|---|
| 03/27/2025 03/27/25 | For Sale | $472,500 | +64.1% | $195 / Sq Ft |
| 04/21/2020 04/21/20 | Sold | $288,000 | -4.0% | $118 / Sq Ft |
| 03/12/2020 03/12/20 | Pending | -- | -- | -- |
| 03/06/2020 03/06/20 | For Sale | $300,000 | +39.3% | $122 / Sq Ft |
| 07/17/2017 07/17/17 | Sold | $215,400 | -4.2% | $88 / Sq Ft |
| 06/15/2017 06/15/17 | Pending | -- | -- | -- |
| 05/19/2017 05/19/17 | For Sale | $224,900 | -- | $92 / Sq Ft |
Deed History
| Date | Type | Sale Price | Title Company |
|---|---|---|---|
| Warranty Deed | $288,000 | None Available | |
| Warranty Deed | $215,000 | Austin Title Co | |
| Deed | -- | -- |
Mortgage History
| Date | Status | Loan Amount | Loan Type |
|---|---|---|---|
| Open | $271,500 | New Conventional | |
| Closed | $230,400 | New Conventional | |
| Previous Owner | $208,989 | VA | |
| Previous Owner | $211,765 | VA | |
| Previous Owner | $124,000 | New Conventional | |
| Previous Owner | $35,850 | Credit Line Revolving | |
| Previous Owner | $40,000 | Stand Alone Second | |
| Previous Owner | $40,000 | Stand Alone Second | |
| Previous Owner | $135,000 | Unknown |
Similar Homes in the area
Source: Canopy MLS (Canopy Realtor® Association)
MLS Number: 4238255
APN: 135-284-28
- 4813 Carving Tree Dr
- 4125 Rivendell Ln
- 13008 Ginovanni Way
- 6927 Ellington Farm Ln
- 10625 Olde Irongate Ln
- 6548 Robin Hollow Dr
- 8009 Franklin Trail St
- 4904 Ardenetti Ct
- 7210 Timber Ridge Dr
- 8016 Franklin Trail St
- 8022 Franklin Trail St
- 7117 Short Stirrup Ln
- 7113 Short Stirrup Ln
- 7230 Timber Ridge Dr
- 5344 Saddlewood Ln
- 7105 Short Stirrup Ln
- 1008 Briar Well St
- 7027 Short Stirrup Ln
- 2105 Moss Bluff Dr
- 2133 Moss Bluff Dr

